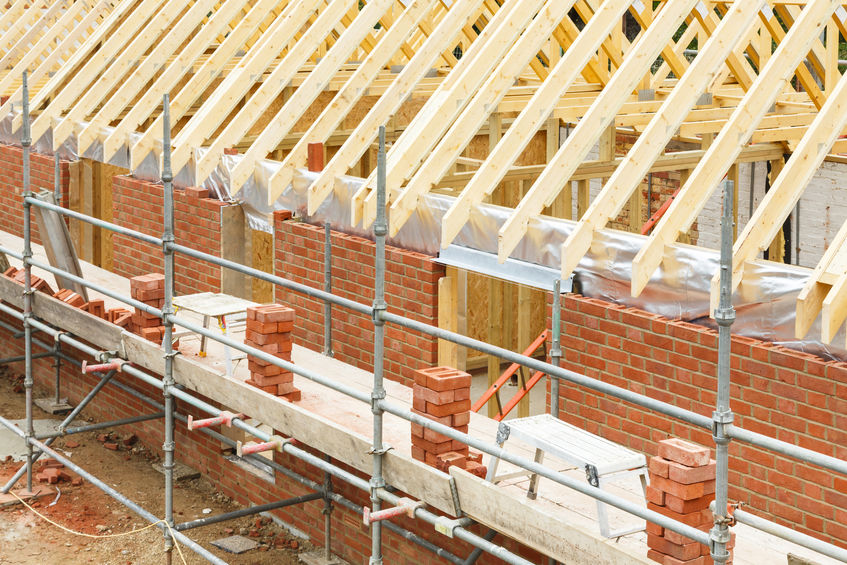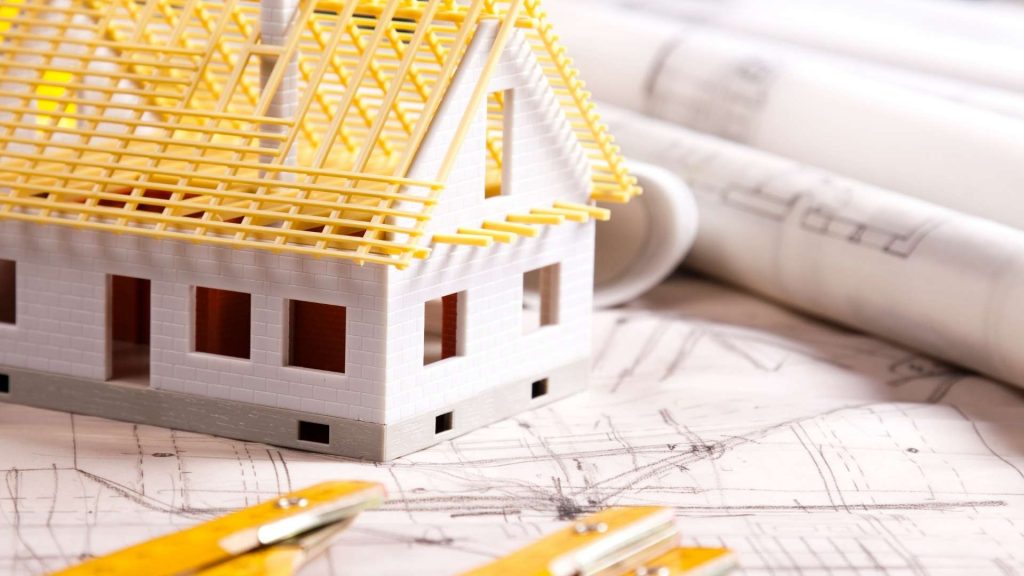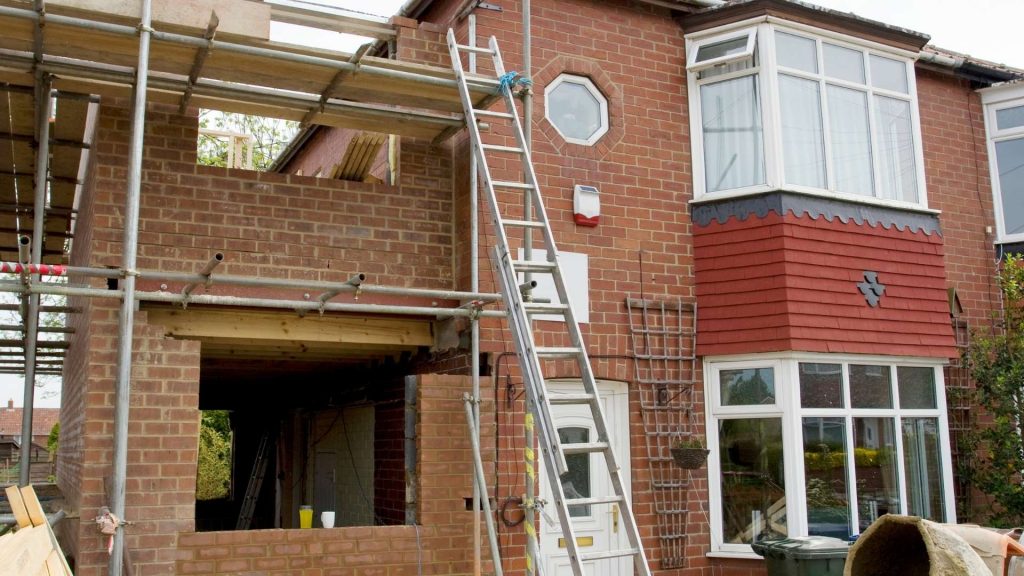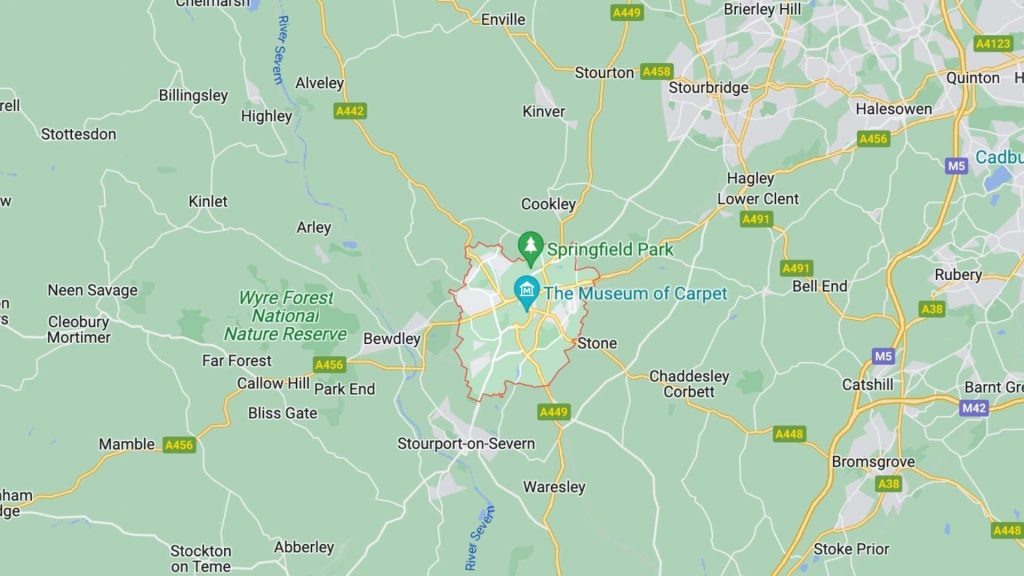Air Testing in Kidderminster
Air testing is required to comply with building regulations. It is an essential process in ensuring that a building’s Design Emission Rate (DER) is below the permitted Target Emission Rate (TER). It is required for all new buildings and some existing buildings, but not in smaller developments. Larger developments are required to have a percentage of their properties tested. Existing dwellings and extensions do not need air testing, but it is often advisable to undertake it for a variety of reasons.

There are three levels of air testing. The Level 1 test is appropriate for single dwellings and smaller non-dwellings, such as terraced houses. In addition, Level 2 testing is suitable for more complex buildings. It excludes large high-rise buildings and phased-handover buildings. Level 3 tests are suitable for large complex buildings and zoned handover buildings. These tests are usually carried out by a qualified air test company.
Why is Airtightness Testing Important?
When a building is constructed, the airtightness of the building must be maintained. Keeping a building’s airtightness high is essential for energy efficiency. Insufficient air tightness can lead to mould and cold draughts. It is important to test the air tightness of a building to ensure its efficiency and keep your energy bills low. Airtightness testing can help you to determine which areas of your building need repair.
Airtightness testing takes time and requires that the site is prepared for the test. Any permanent openings like chimney flues or mechanical fans should be closed for the test. The tester then measures the air flow through the building envelope. They will also measure external and internal temperatures, and barometric pressure readings. Finally, they will use a calibrated fan to extract air from the building. This test should take about three hours to complete.
How is an Air Pressure Test Carried Out?
Air testing is a critical process to maintain an energy-efficient building. If air is able to leak in and out of a building, it can lead to poor energy efficiency and cold draughts. Proper air testing helps maintain an environmentally friendly building while also lowering energy bills. In the UK, air testing is required as part of the Building Regulations. The procedure for a typical air test consists of several steps.
The process of air testing involves increasing and decreasing air pressure gradually until it reaches 50 Pa. The total air flow required to achieve this pressure is then divided by the total area of the building envelope. The result is a leakage rate (m3/h.m2) which indicates how airtight a building is. All doors and windows must be shut during the test. To prepare for an air test, Ratio Seven provides a complete checklist for site preparation.
Air Testing for New Build Properties
 To get an accurate reading of the level of air tightness in your new home, you need to conduct Air Tightness Testing for new builds in the Kidderminster, Worcestershire area.
To get an accurate reading of the level of air tightness in your new home, you need to conduct Air Tightness Testing for new builds in the Kidderminster, Worcestershire area.
During this test, all external doors and windows must be closed, and all internal doors must be wedged open. The test also determines the amount of air entering and leaving the room. When it comes to this, you can trust a qualified company to conduct the testing for you.
The number of new homes that require air tightness testing will depend on the size of the development. For small developments, only four new homes need to undergo an air tightness test, while larger developments require two air pressure tests for each type. Moreover, if the first five homes are air tight, then you can reduce the frequency of testing to 2%. This way, you’ll be sure that your new home will pass the test.
Commercial Air Testing in Worcestershire
If you’re planning to sell your home, or just want to know if your current home is safe, you should consider commercial air testing in Kidderminster, Worcestershire. Whether you own a retail store or a restaurant, the air quality in your property is important. Ratio Seven offers these services. We offer a wide range of services to help you protect your property.
Air pressure testing, or APT, is a common test for buildings. It involves using a fan to pressurise the building to determine how much air is leaking out. Typically, this test measures air tightness and is a requirement in current Building Regulations. A leaky building is one that has a large number of gaps that allow uncontrolled air to pass through the building fabric. This is known as air leakage, and it can cause draughts and infiltration.
SAP Calculations – New Builds in Worcestershire
If you’re building a new home or extending an existing one, you’ll need SAP Calculations. This article will provide you with information that will help you decide whether you need to have them done. Here are some tips to get you started. Don’t worry -we can help you throughout the complete process.

SAP Calculations – What Are They?
If you’re building a new property in the UK, you may be wondering what SAP calculations are and how to get them done. These calculations are a vital part of the planning process, and a developer is required to submit them for approval before building begins. Without these calculations, Building Control will refuse to sign off the development plan. This can prevent the property from being marketed, sold or rented. The main reason for requiring SAP calculations is to minimise the amount of energy used and carbon emissions produced in a building.
SAP Calculations are government-defined assessments that measure the energy use and carbon emissions of new residential dwellings. They are a requirement for all new residential dwellings, and are used to show compliance with Part L of the Building Regulations.
They are a required part of the building planning process and are usually requested by Building Control during the Design Stage, but can also be required at the completion of a project. This document is a vital part of the planning process, and the benefits of performing these calculations are numerous.
Do I Need to Provide SAP Calculations?
SAP calculations are done to ensure that a building complies with the requirements set out by the Building Regulations. These calculations are required for all new buildings in the UK. These calculations ensure that the fabric of the building meets the required thermal performance level. Worcestershire is one of the local councils that requires SAP Calculations.
In Worcestershire, you will need to have a SAP assessment if you plan to convert a building into a flat. This assessment will consider factors such as the type of dwelling, floors, walls, roof, windows, doors, renewable technologies, lighting, heating controls, ventilation, air permeability and air quality. It will also take into account the materials that are used to build the building. If you have a new build, you will also need a SAP Calculation.
SAP calculations for Extensions
In order to comply with Building Regulations, you should carry out SAP calculations before you begin your extension or make any other major changes to your home. This is a UK government methodology that measures the energy efficiency of your home and its CO2 emissions.
It’s important to get these calculations right in order to avoid fines and unnecessary delays, and to ensure that your extension complies with the regulations when it’s finished. Luckily, there are a number of companies that offer this service for extensions in Worcestershire.

First of all, you should understand the significance of a SAP Calculation. Depending on the size and shape of your new extension, you may need to carry out one at the design stage. Then, you need to know how many square metres you need to make your extension conform to the regulations. You need to keep in mind that an extension should be no bigger than 25% of your existing dwelling. If you want to add large amounts of glazing to your extension, then you will need a SAP calculation.
SAP calculations for New Builds Properties
When planning to build a new home or extend an existing building, it is important to undergo SAP Calculations to ensure compliance with current Building Regulations. In England and Wales, SAP Calculations are the government-approved method for assessing the energy efficiency of residential buildings. In Scotland and Northern Ireland, the regulations are different.
The SAP assessor will compile a report using the building’s blueprints and plans. The SAP assessor will make top-level drawings of the building, including roof heights and measurements.
After a SAP assessment, the building will be certified as meeting the requirements of Worcestershire Building Regulations. These regulations include targets for Carbon Dioxide emissions, heat retention, and solar gain, as well as the quality of construction and commissioning of the building’s systems. Although these calculations can be complicated, the results of these tests can help a building meet the regulations and become compliant. A building’s SAP can be influenced by its type, size, and insulation, as well as the number of windows and doors.
SAP Calculations & EPC
In the UK, all newly built dwellings are required to have an SAP calculation to show the energy efficiency of the property. These calculations are done by an accredited assessor who uses the standard assessment procedure to determine a property’s emissions and energy retention. The result is a certificate known as an EPC or Energy Performance Certificate, which is needed for the final sale of the property. You can find a SAP Calculations EPC Worcestershire service in the area by clicking on the links below.
The SAP is carried out off site and requires plans to be supplied to the assessor at the design stage. The SAP assessor will then calculate the ‘U’ value of each wall and floor. A high U value means that the home is losing a great deal of heat. The final SAP is used to determine how energy efficient a property is, as well as the costs of running it. It is vital that you know the cost of running a building before you start construction.
Areas in Worcestershire we service include:
Worcester | Redditch | Kidderminster | Malvern | Bromsgrove | Evesham | Droitwich | Stourport | Bromsgrove | Bewdley | Pershore | Catshill





