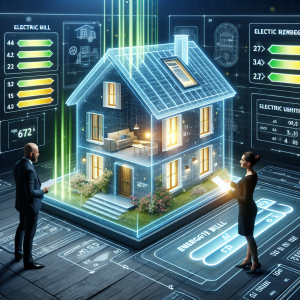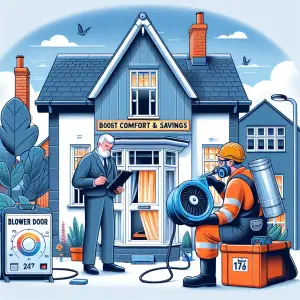
How do SAP Calculations factor in different types of mechanical ventilation?
SAP calculations meticulously evaluate the energy efficiency of dwellings, with a focus on various types of mechanical ventilation systems, including centralised and decentralised systems. Centralised Mechanical Ventilation and Heat Recovery (MVHR) systems are assessed based on their thermal performance and installation location, while Specific Fan Power (SFP) test measurements are adjusted to better reflect real-world installations. Decentralised Mechanical Extract Ventilation (dMEV) systems are evaluated for aerodynamic performance, with improved test data in recent SAP updates ensuring accurate assessments. Efficiency and integration with other building components, such as insulation and renewable technologies, are critical factors, helping to reduce energy consumption and improve overall building performance.








