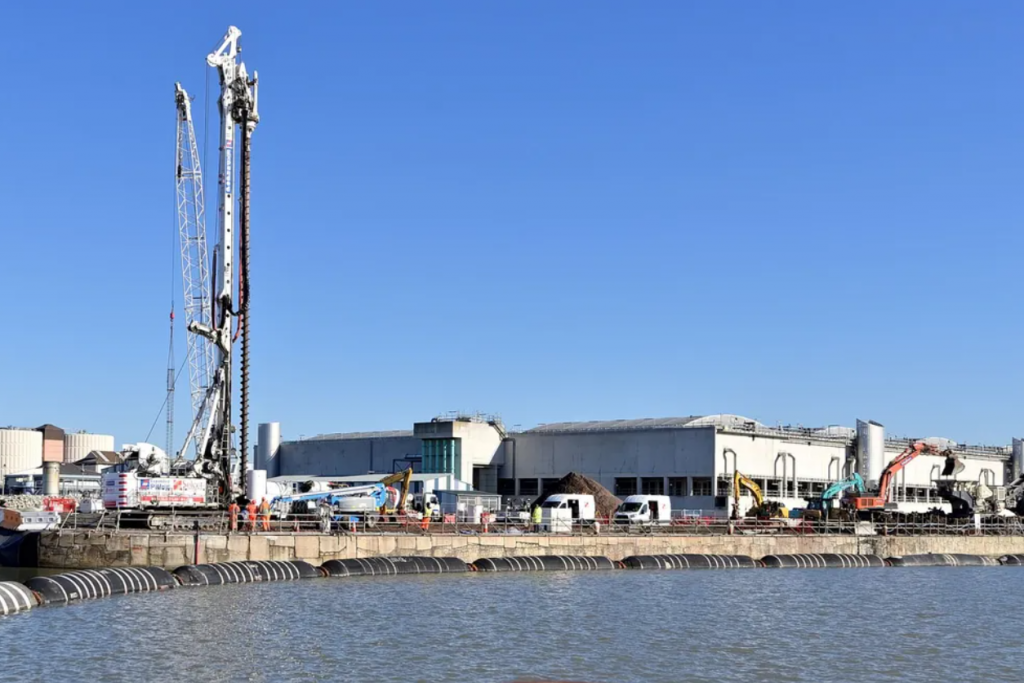Providing a solid base across the site will take around three months to complete.
Infilling of the Grade II-listed, 10m deep Bramley-Moore Dock with more than 450,000m3 of fluidised sand began at the start of October. The process, aiming to provide a solid base across the site, will take around three months to complete.
While the infilling continues, foundation work has initially started on the north and south stands, where all the heritage assets have been removed and, where possible, are being preserved.
Danny Jones, part of the team overseeing the piling for the club’s construction partner Laing O’Rourke, explained: “We drill down to around 16m with a hollow drill, and, as we go, we pump concrete to the bottom through the stem to replace the bore with a column of concrete.
“We then place a reinforcement cage inside the bore, and this will form the foundations for the stands.
“In total, we expect to bore around 2,500 piles, each one being 600mm diameter and the deepest pile being 18m.
“They take around 4-6m3 of concrete per pile and, depending on the progress of the dock, we anticipate this work to be complete by the middle of next year.”
Designed to avoid the dock walls to prevent any damage to the listed assets
The piling layout is designed to avoid the dock walls to prevent any damage to the listed assets and to preserve them. Should the club decide to move the stadium in the distant future, it said the site could be reverse-engineered back into a dock.
The dock infilling will create a compacted and rolled surface, using sand dredged from the Liverpool Bay and the Irish Sea. This solid base will then be suitable for more piling, which will begin early next year and will form the substructure of the new stadium.
Historic England was against the infilling of the dock, as it believed it would “fundamentally change its historic character” and there was “lack of evidence” that it was necessary.
Liverpool City Council’s planning committee, however, approved the plans in February submitted by Everton Stadium Development, a subsidiary of Everton FC.
Largest single-site private sector development currently under construction in the UK.
The stadium development in Liverpool’s Northern Docks is recognised as the largest single-site private sector development currently under construction in the UK.



