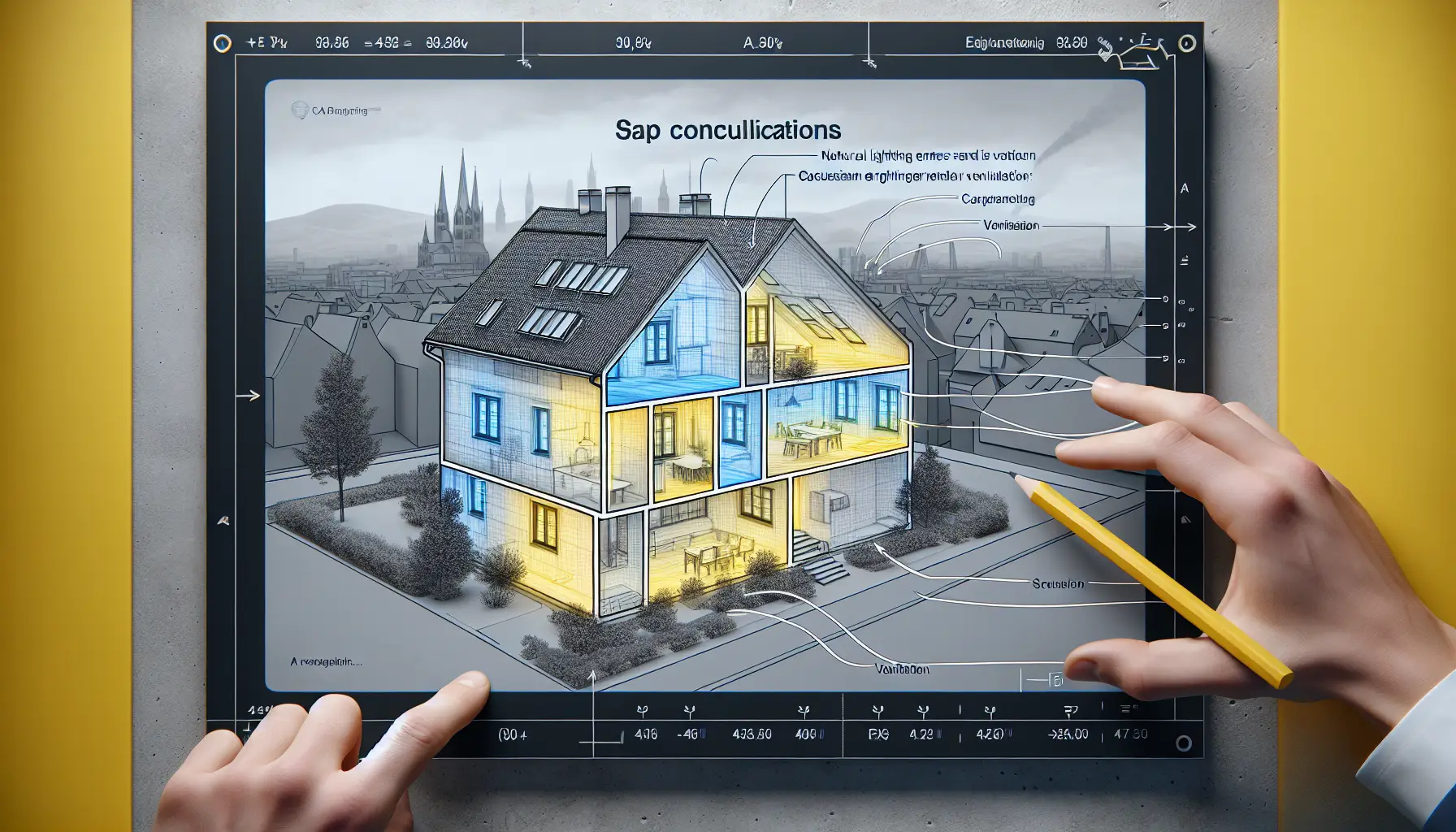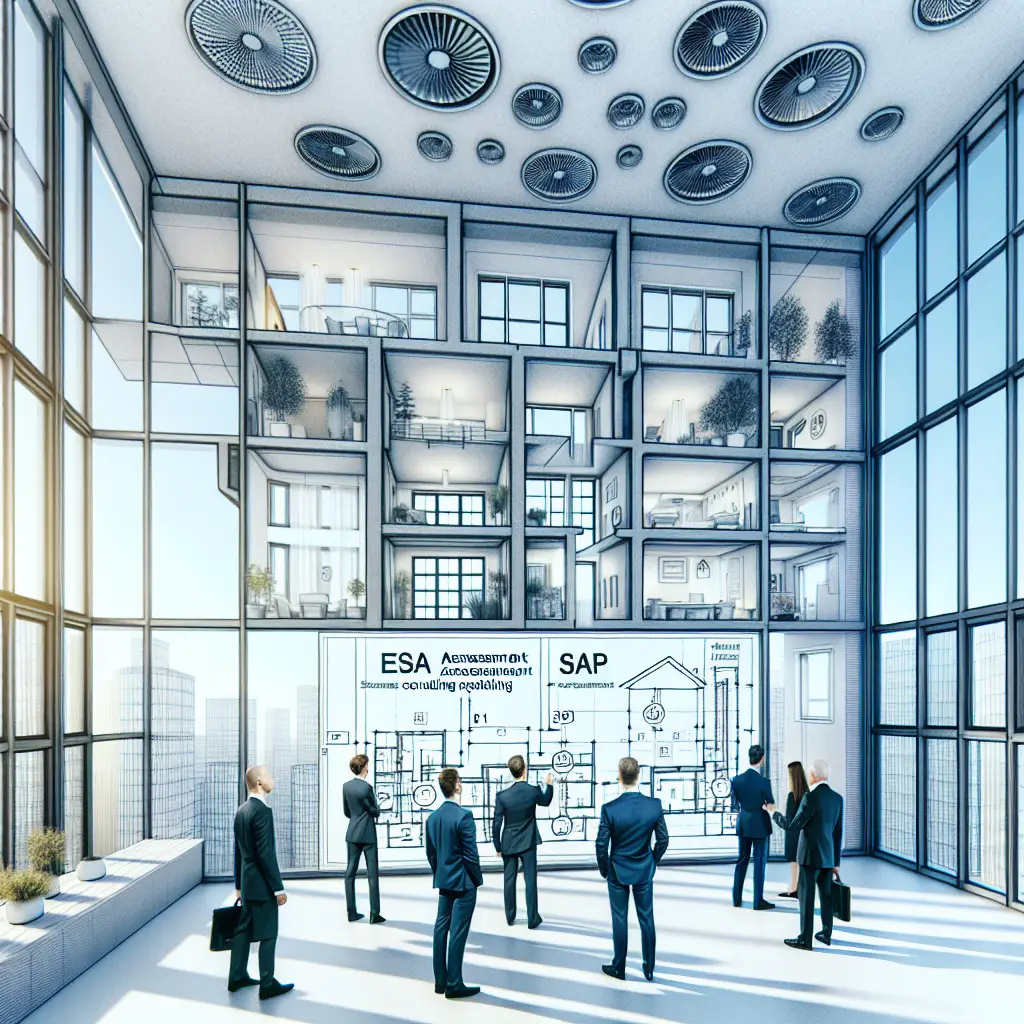Understanding SAP Calculations: The Key to Energy-Efficient Homes
Energy efficiency in residential buildings is a crucial consideration for homeowners and developers alike. With rising energy costs and increased awareness of environmental impacts, ensuring that a building is energy efficient has never been more important. In the UK, Standard Assessment Procedure (SAP) calculations are the government-approved method for assessing the energy performance of residential buildings. These calculations play a vital role in determining a home’s energy efficiency, estimated annual energy costs, and environmental impact. In this article, we delve into two key factors considered in SAP calculations: natural lighting and ventilation, and how these are integrated into an overall energy efficiency assessment.
The Role of Natural Lighting in SAP Calculations
Natural lighting, when optimised, can significantly contribute to a building’s energy efficiency. SAP calculations take into account several aspects of natural lighting, which include:
- Orientation and Shading: The direction a building faces and the amount of shading it experiences can affect natural lighting. South-facing windows are particularly beneficial as they receive more sunlight, thus contributing to the heating requirements of the building. Conversely, windows facing north are less efficient in gaining solar energy but are accounted for in SAP to paint a complete picture of the building’s solar gain.
- Type and Efficiency of Windows: Windows play a crucial role in natural lighting. Their type, size, and efficiency significantly impact the calculation. For example, windows with higher glazed fractions (i.e., more glass than frame area) allow more sunlight to penetrate the building. In SAP calculations, actual values of these factors are preferred over default values to ensure precision and optimise the benefits of natural lighting.
- Solar Gains: Solar gains are the capture of the sun’s energy through windows and walls, which can reduce the need for additional heating. SAP calculations consider these gains as a natural contributor to the building’s overall thermal performance.
Importance of Ventilation in SAP Calculations
Ventilation is another critical aspect assessed in SAP calculations for its impact on energy efficiency and indoor air quality. Key considerations include:
- Type of Ventilation System: SAP evaluates the kind of ventilation system present in a building, whether it’s mechanical, natural, or a hybrid. Each type affects energy consumption differently and therefore is carefully assessed in the calculation.
- Air Permeability and Pressure Tests: Building air permeability, which measures air leakage, is a significant factor in SAP calculations. Air Pressure Tests (APT) are often conducted to ensure a building’s compliance with Part L of the Building Regulations. These tests help identify leakage points that, if left unchecked, could lead to energy wastage.
- Ventilation System Efficiency: The efficiency of systems like heat recovery units and PIV fans are also considered. Efficient systems can vastly improve energy performance by minimising energy losses.
- Natural Ventilation Features: Features such as chimneys, flues, and passive vents are considered in their contribution to natural ventilation. While they allow for the exchange of indoor and outdoor air, their impact on energy usage and thermal regulation needs careful evaluation.
Integration with Other Energy Efficiency Factors
While natural lighting and ventilation are significant, SAP calculations incorporate these with other elements to provide a comprehensive energy efficiency rating. Here’s how they integrate with other building components:
- Building Fabric: The thermal efficiency of walls, roofs, and floors, and the quality of insulation, all play into the SAP calculation. Effective insulation, for example, can complement the benefits of optimal natural lighting by retaining heat gained from solar energy.
- Heating and Hot Water Systems: The type and efficiency of a building’s heating system, as well as its hot water system, are analysed. Efficient systems utilise less energy, thus improving the SAP rating.
- Renewable Energy Technologies: The inclusion of renewable energy sources, like solar panels, is becoming increasingly prevalent. SAP calculations consider these elements to see how they contribute to reducing the building’s carbon footprint.
- Floor Area Adjustment: To ensure fair comparisons, SAP ratings are adjusted for floor area. This ensures that small and large dwellings are rated equitably without bias towards size.
Compliance and Use of Approved Software
To ensure the reliability and accuracy of SAP calculations, they must be carried out using approved software. This software implements the methodology outlined by the Building Research Establishment (BRE) to comply with UK Building Regulations Part L and the Energy Performance of Buildings Directive. By using such software, like the ones utilised by Ratio Seven, stakeholders can trust in the consistency and legitimacy of the results.
By delving into these facets of SAP calculations, Ratio Seven empowers clients to understand the nuanced interplays of energy efficiency elements to make informed decisions about their properties.

Frequently Asked Questions (FAQs)
What are SAP calculations used for?
SAP calculations assess the energy performance of residential buildings. They are used to generate an Energy Performance Certificate (EPC) which is required when constructing a new dwelling, selling, or renting out a property. These assessments help in identifying areas that can be improved for better energy efficiency.
How does natural lighting affect a building’s energy efficiency?
Natural lighting reduces the need for artificial lighting and can contribute to solar heating, which decreases energy consumption for heating. By optimising building orientation and window types, natural lighting can be maximised, contributing positively to a building’s energy efficiency as indicated in the SAP calculation.
Why is ventilation important in SAP calculations?
Ventilation affects a building’s energy efficiency and indoor air quality. Proper ventilation mitigates heat loss and enhances thermal comfort while ensuring sufficient air exchange. SAP calculations examine the efficiency and type of ventilation systems to optimise energy usage while maintaining healthy indoor environments.
What software is used for SAP calculations?
There are several approved software tools for performing SAP calculations, each implementing the BRE’s methodology to ensure compliance with regulations. These tools facilitate the accurate assessment of a building’s energy performance, supporting developers and homeowners in making data-driven decisions.
Can SAP calculations incorporate renewable energy systems?
Yes, renewable energy systems such as solar panels or heat pumps can be included in SAP calculations. These systems generally improve a building’s SAP rating by providing cleaner, more sustainable energy solutions that reduce reliance on non-renewable energy sources.
Natural lighting and ventilation and SAP Calculations
SAP calculations are an integral part of understanding and improving the energy performance of residential buildings. By carefully considering natural lighting and ventilation, along with other factors such as building fabric and heating systems, these calculations provide a comprehensive assessment.
For property developers, homeowners, and architects, comprehending these calculations, as articulated by the experts at Ratio Seven, can lead to significant gains in energy efficiency, cost savings, and environmental stewardship. Integrating such an understanding into building design and renovation plans is a step towards a more sustainable future.




