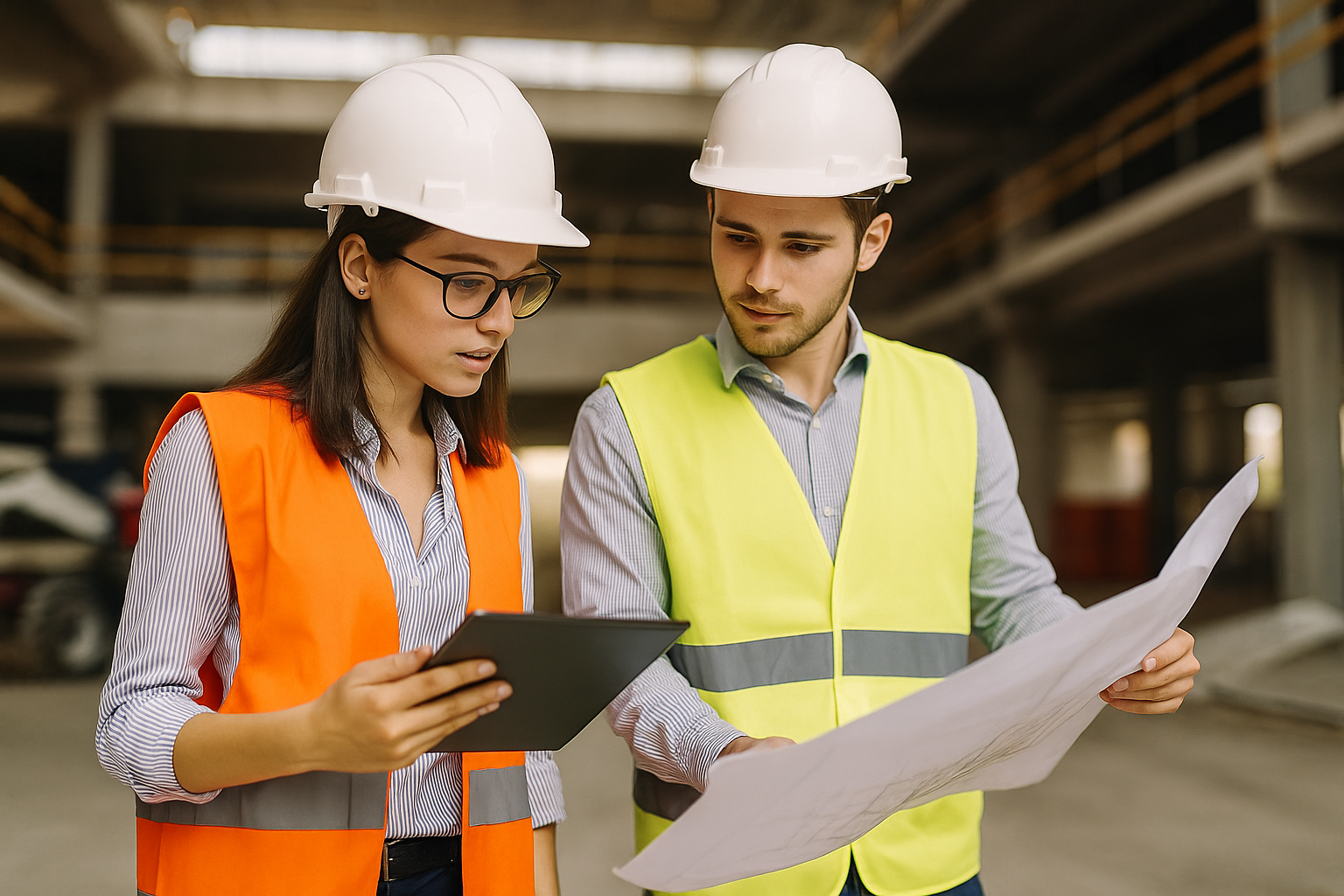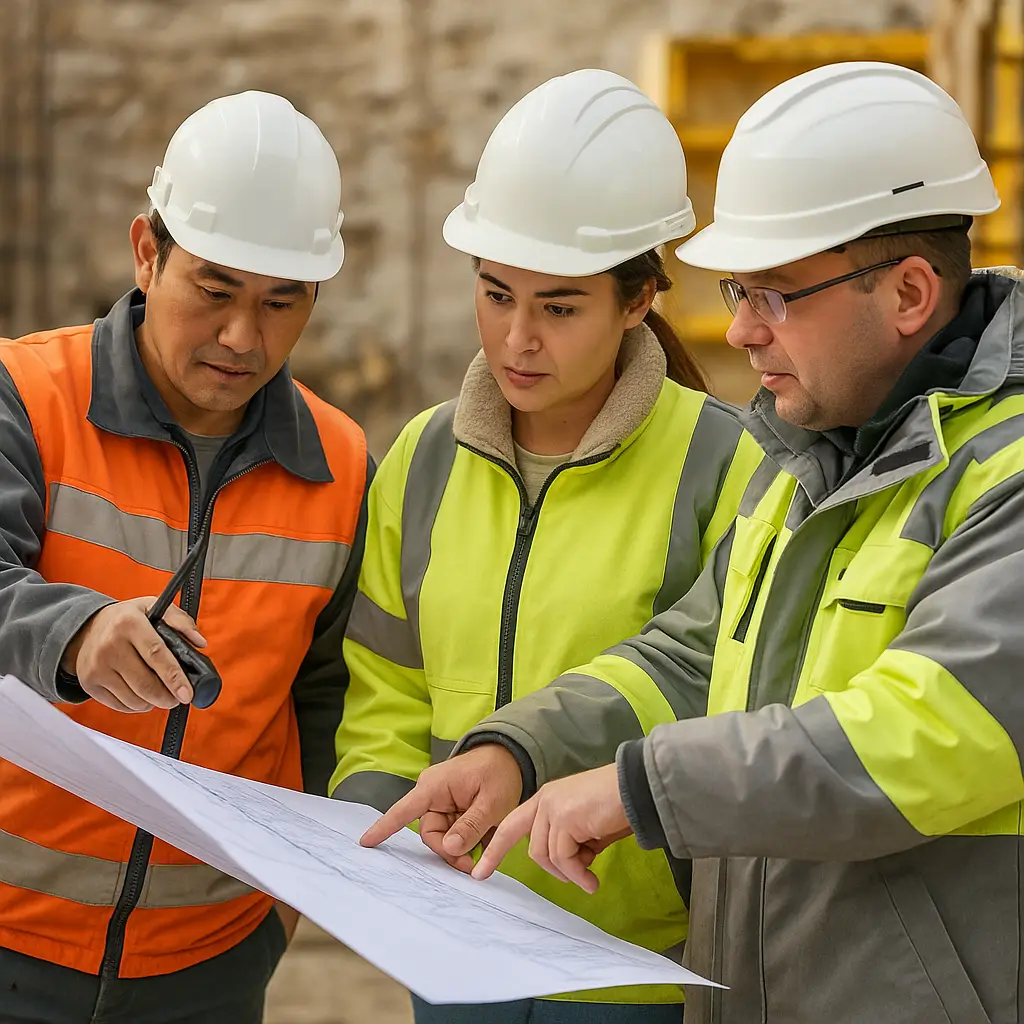Helping Your Project Succeed With Building Control Compliance
When planning any kind of building work, whether it’s a new home or a rear extension, following the right rules is essential. These rules are called building regulations, and they’re there to make sure buildings are safe, strong and comfortable to live or work in. One part of this is called building control compliance, which means making sure every part of your build follows these rules properly.
At Ratio Seven, we help people throughout every stage of their building projects, from the first sketches to the very last inspection. Getting it right early means fewer delays, less stress and no nasty surprises. Let’s walk through what you need to be aware of if you’re about to take on a construction or renovation project.
Why Building Control Compliance Matters From Start to Finish
Meeting the current building regulations is about more than ticking boxes. Good building control compliance protects people inside the building and helps reduce long-term risks. Whether it’s making sure fire exits are planned properly, checking your floor insulation meets standards, or ensuring your roof doesn’t leak heat, these rules cover everything that keeps a property in shape.
The Building Safety Act 2022 introduced even stricter rules, especially for residential buildings and large developments. That means anyone building now needs to pay closer attention than ever before. Buildings also need proper ventilation and air quality, and in many projects we now recommend MVHR systems, also known as mechanical ventilation heat recovery, to help meet these growing expectations.
Failing to follow these rules properly can lead to financial penalties, but more importantly, it could mean a project is delayed, or worse, not signed off for use. By checking everything during the build and getting final inspection certificates, we help you avoid these issues before they ever become costly problems.
A Smooth Path to Building Regulations Approval
Starting the journey with your local authority or an approved building inspector means preparing the right paperwork first. Applications need to show that your design meets all of the necessary rules. That includes details like your wall insulation, underfloor heating, and even where you install your windows, considering everything from solar gain to thermal comfort.
We work closely with local building control officers and private inspectors to make sure plans are accepted the first time, where possible. During the building work itself, inspectors will visit to make sure everything’s being done to the approved standards. These checks often happen at key points, like digging foundations, installing insulation, or just before walls are sealed up.
Once everything is built and passes the final visit, a completion certificate is issued. This legal document proves you’ve met all requirements, and it’s essential for renting, selling or occupying the property.
Staying Ahead With Project Monitoring and Expert Advice
Starting a build can feel overwhelming, especially when it’s your first time navigating the planning system. That’s where our involvement before your build begins can help the most. We don’t just step in at the build stage, we support from the design phase to make sure your layout, materials and technical specs are up to scratch.
We help you make better choices around U-value performance, thermal mass, heating inputs and space heating needs. Sustainable designs also get a better SAP rating, which is more important than ever with today’s energy-conscious regulations.
Sometimes formal approval isn’t needed, like when a qualified installer carries out minor work using a ‘competent person scheme’. But anything involving structural changes, electrics, large extensions or full builds will always need inspection and certificates. If you’re unsure, we’ll tell you exactly which route you need to take.
Step-By-Step Support Through the Building Control Process
Every build is different, but the steps to gain building control approval usually follow a standard order:
- Get your architectural drawings and specifications ready.
- Submit a building regulations application (full plans or building notice).
- Coordinate with either the local authority or a private inspector.
- Book inspections during key build phases.
- Update documents and correct any on-site issues flagged by inspectors.
- Receive your final building control certificate.
We stay involved throughout all steps. We’ll help chase outstanding documents or respond to queries that can hold up progress and make sure inspections happen on time. With better planning up front and ongoing contact with inspectors, we help your build move forward without surprises.
Practical Support That Goes Beyond Paperwork
At Ratio Seven, we offer more than just a checklist approach. We work on all sorts of property types, from modern eco-homes to multi-unit commercial buildings. So we also carry out feasibility studies when clients aren’t sure if their project ideas are realistic.
We advise on achieving modern energy targets, working within budget and choosing better building materials. We believe that good planning is as essential as good construction, and our clients appreciate practical support at every turn.
Our projects often involve older buildings, where extra care must be taken to ensure any upgrades or improvements blend safely and legally into the existing structure. Whether we’re working with new materials or traditional bricks, we always pay attention to how updated systems like ventilation, heat recovery, or underfloor systems will affect the building long-term.

Helping You Get Building Regulations Approval Without Stress
We know the approval journey can feel like a maze, full of rules and technical talk. That’s why we make it easy to follow and stay by your side from the moment your drawings are ready to the day your final certificate is handed over.
Specialist projects may need extra paperwork or structural reports. Higher-risk buildings or tall residential blocks have more scrutiny since the Building Safety Act came into effect. These developments now demand much more care, and we offer trusted advice to keep developers and homeowners confident at each stage.
Some clients also need help communicating between project teams and approval officers. We manage this too, keeping everyone on the same page and ensuring the job moves forward without delay.
Building Control Compliance Protects Everyone Involved
Following building control compliance rules protects you, the tradespeople on site, and the future users of the building. Whether you’re building a family home, a commercial property, or a studio at the end of the garden, these rules exist to make sure you’re not exposed to unsafe construction, fire risks or energy loss.
We work with homeowners, self-builders, architects and commercial developers to give clear and accurate advice. With years of proven experience, our team at Ratio Seven know what each project demands and how to stay within the limits of the law.
The truth is, a well-run building project isn’t just about bricks and mortar. It’s about clear thinking, good decisions, and not rushing through the stages that matter most.
FAQs
What types of work need building control approval?
Most structural changes, new builds, loft conversions, garage conversions, and extensions need some level of inspection and certification. Some heating and rewiring jobs may qualify for approval under a competent person scheme if carried out by an approved tradesman.
How often are building inspections carried out?
This depends on the size and type of work being done. Inspections usually take place at key moments like laying foundations, installing drainage, applying insulation and just before completion.
Can I start work before building regulations approval is given?
Although there are emergency options like Building Notice applications, it’s always better to get approval first. This avoids delays and helps prevent the need to undo any non-compliant work.
Do sustainable features like MVHR or underfloor heating help with compliance?
Yes. Modern, energy-efficient systems often help meet performance requirements for heating, ventilation and sustainability that are set by building regulations.
Building Smarter With Ratio Seven
Taking on a building project is exciting, but the rules can be tricky to follow. That’s where we step in. At Ratio Seven, we give you practical guidance that keeps your build safe, legal and ready for handover.
From helping you reach building control compliance to guiding you through the entire approval process, we treat every project as if it were our own. Whether it’s your first home or a large-scale venture, you can rely on our friendly, experienced team every step of the way.
Let’s keep your build on track and stress-free. Ready to get started? Get in touch today.




