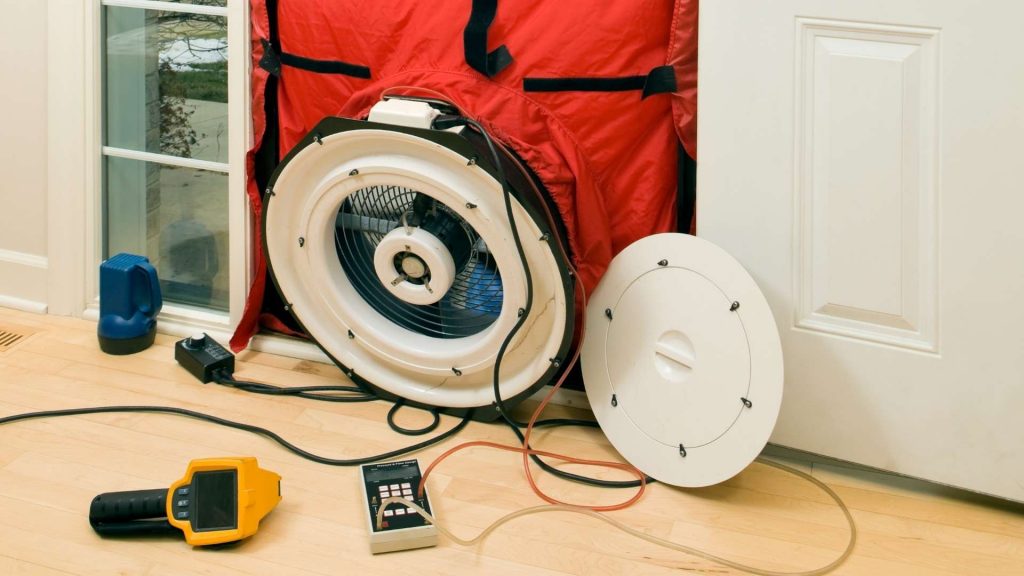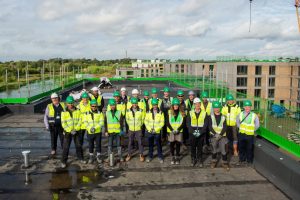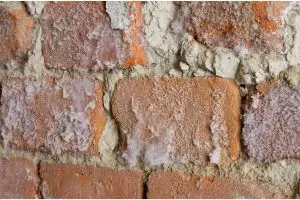I’m based in Cardiff, South Wales – Do I need an air test?
All new-build residential properties must undergo an air leakage test. Also known as air pressure or air tightness testing, this test measures the airtightness of the building.
Air leakage tests are mandatory to meet building regulations that are more stringent than they’ve ever been. These tests have increased in complexity in the past decade, with increasingly strict DAP figures and less tolerance for error.
Air tightness levels affect the energy performance of a building, so maintaining a high level of airtightness is important. If air is leaking in and out of a building, it will lead to poor energy efficiency and cold draughts. Therefore, an air test is essential to ensure the thermal efficiency of your building and reduce energy bills.

Why is Air Testing Important?
Airtightness is a key aspect of building design and maintenance. Leaky buildings are not only uncomfortable, they can also waste energy.
Testing for air leaks can identify problem areas within a building and provide a comprehensive solution. This will ultimately help reduce energy bills. Air tightness tests are an essential component of building efficiency.
The air tightness testing process requires preparation of the site for the test. This includes temporary sealing of mechanical fans, chimney flues, and air combustion vents. The test engineer will then calculate the envelope area of the building, measure internal and external temperatures, and take barometric pressure readings.
Once the envelope area has been calculated, the test engineer will assemble a fan unit and run it for three hours.
Buildings can also be too airtight, leading to condensation and black mould growth. It is important to find a balance between the two.
How is an Airtightness Test Carried Out?
The process of air testing a building is an important part of achieving a high standard of energy efficiency. This type of testing makes sure that the Design Emission Rate (DER) is lower than the Target Emission Rate (TER).
The process is a requirement of both the European Energy Performance of Buildings Directive (EEPD) and the Kyoto Agreement (KPV). It is also an important part of sustainable design, as the built environment contributes 50% of the total carbon emissions.
The process of air testing a building begins by ensuring that there are no gaps or leakages that allow air to escape. The air tester will use blower door testing equipment to pressurise the building and record the pressure differences.
These results will highlight any areas that need to be fixed. Proper planning and preparation are essential for good results. It is also vital to make sure that the property owner understands the requirements and expectations for the test.
Air Tightness Testing for New Builds
The airtightness test is required by the Building Regulations for certain types of buildings. This can help you save money on energy bills and keep out cold air. During the test, employees may feel uncomfortable, because of the noise caused by the fan or draught that may spread throughout the building. It is important to keep employees indoors during the test, and if possible, they should not have access to the outside during the test.
Before an air test can be conducted, a building needs to be completely completed. This includes walls, windows, skirting, doors, and lighting.
After the building is finished, the air tightness test will be performed to ensure that it meets the required targets. The testing process involves conducting a range of measurements to ensure the building meets the required standards.
Commercial Air Testing in Cardiff
If you’re building a new dwelling in Cardiff, it is essential to get it tested for air quality. Your local building control office will need a Commercial Air Testing certificate before it will sign off on your building. These certificates contain the relevant information and prove that the test was carried out properly
It is also vital to seal off any leaky areas and uninstalled components, which might cause air leaks.
Whether you’re considering a new home, office, or shopping centre, it’s imperative to make sure that your premises are as airtight as possible.
Air tightness testing is a key component of energy efficiency, so it is important to check that your building meets the requirements of the Building Regulations.
SAP Calculations in Cardiff, South Wales
SAP Calculations are used to determine the sustainability of a new or existing building. These calculations take several factors into consideration, such as the type of dwelling, floor and roof materials, and the installation of renewable technologies. In addition, they look at air permeability, fabric energy efficiency, and heating controls. SAP software is also used to calculate the energy consumption of a building.
What are SAP Calculations?
SAP Calculations Cardiff are necessary to make sure a new building complies with Building Regulations. They are a part of the Part L building regulations in England and Wales. They are important for making sure a building is energy efficient, and have been updated several times to include the latest technologies.
SAP calculations show a development’s energy efficiency before construction begins, making sure it meets modern energy standards. They also show how much energy a new property uses and how much it costs to run it. They are typically required for new builds, but can be used for alterations to existing homes, such as extensions or conversions.
SAP Calculations Cardiff are essential for new buildings or changes to existing buildings. They are also required for overglazing, which is required by building control.
Our team of experienced assessors can complete SAP calculations at any stage of a project, providing consultation on which part L compliance option is the best solution.
Im Based in Cardiff – Do I need SAP Calculations?
SAP Calculations are a key part of energy efficiency for new builds and conversions of existing dwellings. These calculations are an industry standard and are often required as part of the building regulations. Without them, new properties may not meet minimum standards and may need costly remedial works later on.
As the regulations and energy costs continue to rise, it is crucial that the right calculations are made as early in the process as possible. At Ratio Seven, we carry out professional SAP assessments for new and existing buildings.
The first step is to make sure that you know the details of the building. This includes the correct postcode (as confirmed by the Royal Mail), details of the principal heating system, hot water cylinder size and system controls.
The next step is to make a scaled plan of the site and of each storey. The scaled plan should include all aspects of the building, including roof, walls, and floors.
SAP calculations for Extensions
SAP Calculations are used to determine the energy efficiency of extensions, conversions, and new dwellings. Depending on the type of project, SAP calculations are necessary to meet Building Regulations in Wales.
They take into account the types of building materials, floors, walls, and roofs, as well as renewable technologies, such as solar panels, hot water, and heating controls. A SAP assessment is important for the project, and should be carried out as early in the process as possible.
SAP calculations take into account a number of factors and then give an overall score that varies from 1 to 100. The result will show how much energy your extension will use and how much you’ll have to pay for running costs.
However, this calculation often causes confusion when extensions are involved. In many cases, you don’t need a SAP calculation for every type of extension, so it’s important to know which type of extension will need a calculation.
SAP calculations for New Builds
If you are planning to create a new home, you need to carry out SAP calculations. These calculations are required to meet building control requirements. They take into account the insulation level of the outer walls, the floor and the roof.
Having a SAP calculation performed will help you to ensure that your home is energy efficient and compliant with the current legislation.
SAP calculations are a government-approved way of evaluating a building’s energy performance. These calculations are essential before a new build property can be granted an On Construction Energy Performance Certificate or Predicted Energy Assessment. In addition to confirming compliance with Building Regulations, an SAP assessment will also give you the necessary documentation to sell your home on the open market.
SAP Calculations EPC
SAP Calculations Cardiff EPC are required for many different reasons. The main reason is to satisfy building regulations and comply with legal obligations. These regulations aim to make all dwellings as environmentally friendly as possible.
The government has set a target of achieving net-zero carbon in all new homes. SAP calculations are also needed to comply with planning conditions, including the Code for Sustainable Homes.
SAP calculations use software to measure a building’s energy efficiency. This assessment takes many factors into consideration, including the type of dwelling, floors, walls, roof, windows and doors, renewable technologies, lighting, heating controls, air permeability and ventilation.




