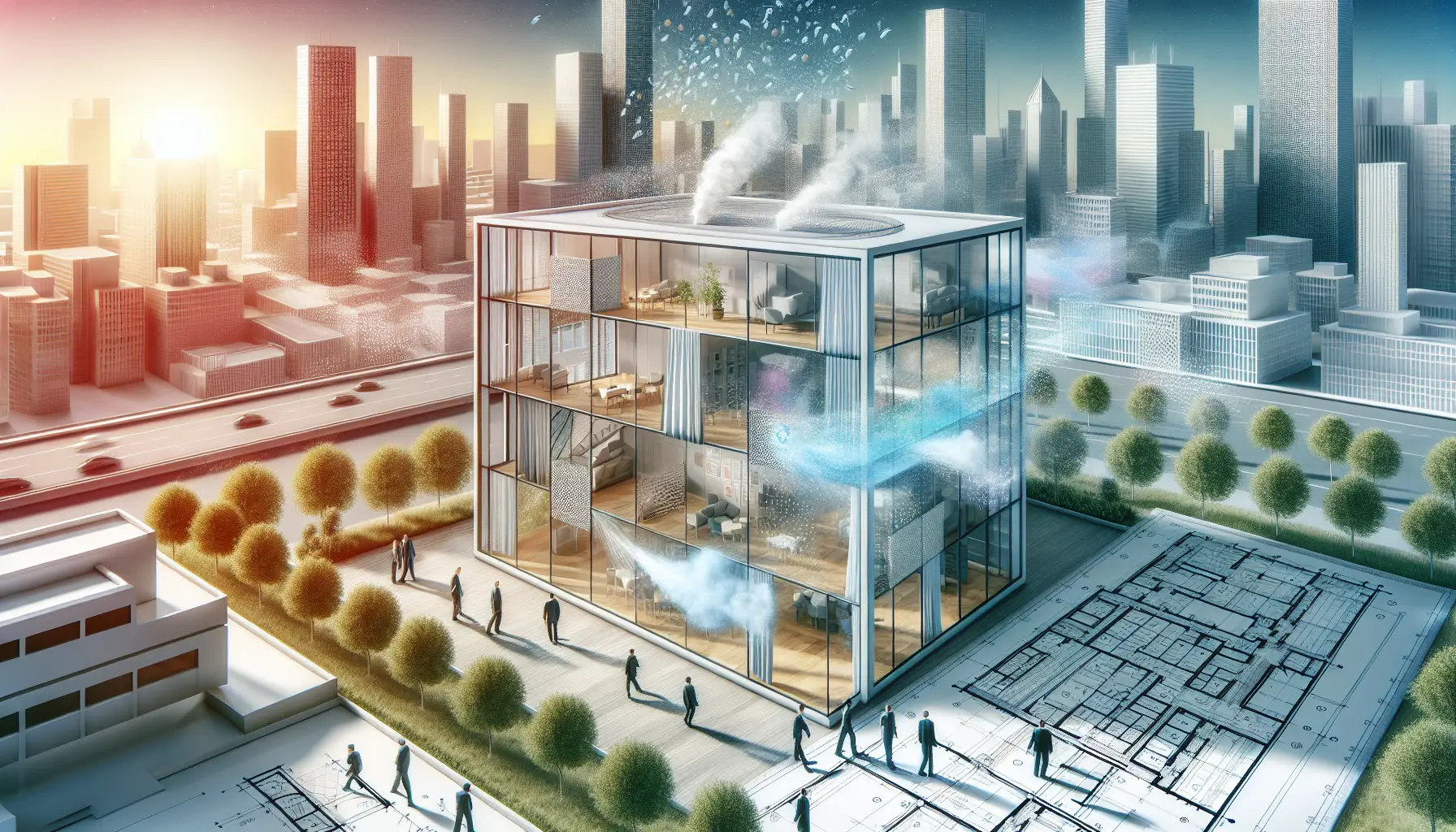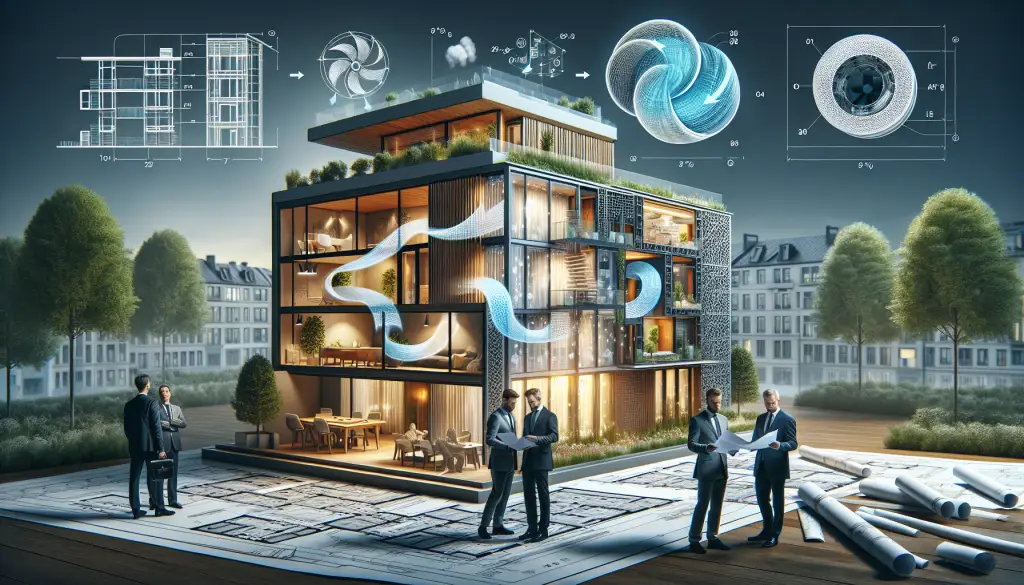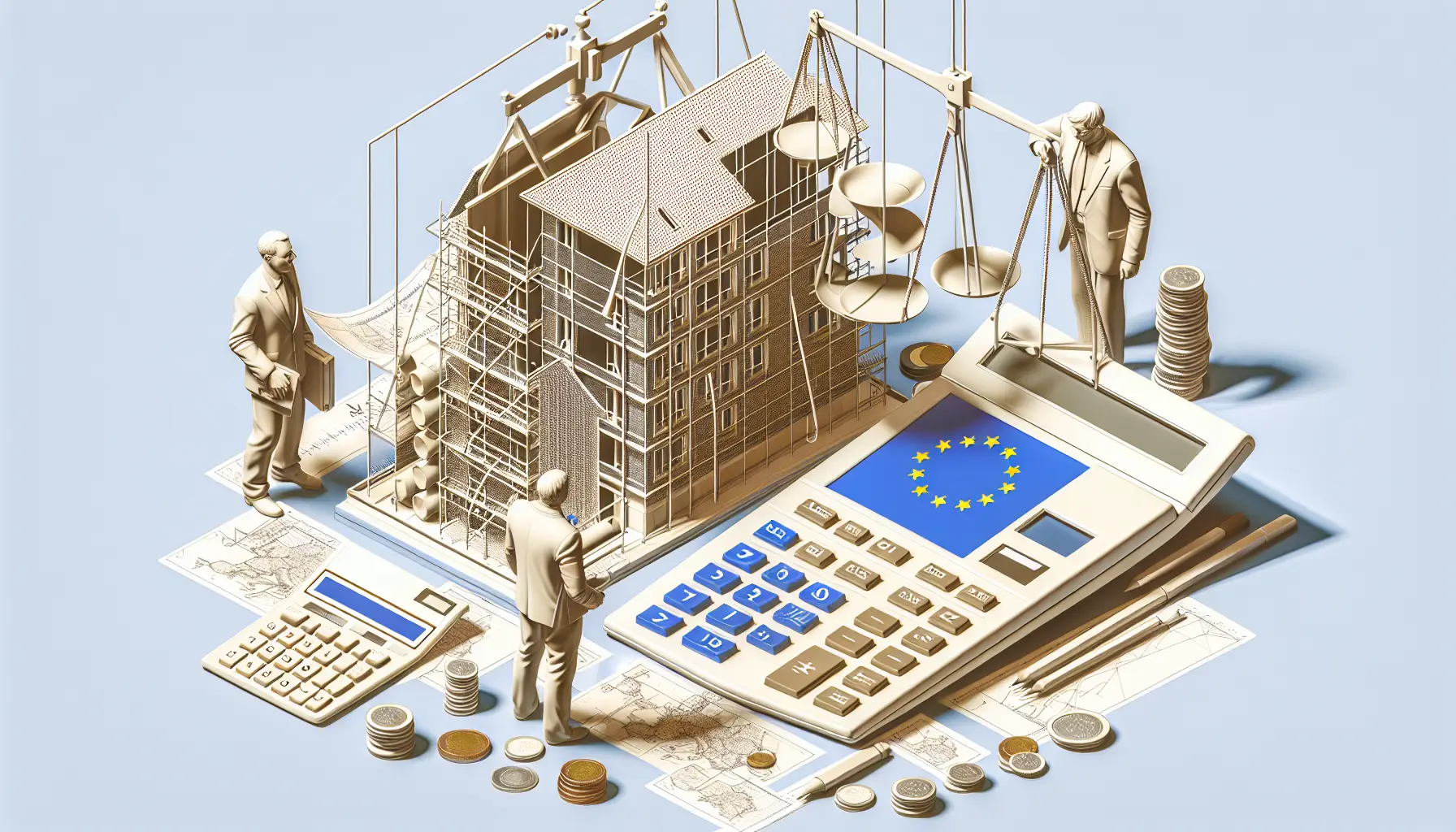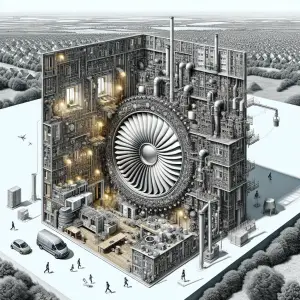The Importance of Balancing Air Permeability and Natural Ventilation in Building Design
When designing modern buildings, achieving the right balance between air permeability and natural ventilation is essential. This equilibrium ensures energy efficiency, indoor air quality, and occupant comfort. At Ratio Seven, we specialise in providing solutions that help optimise this delicate balance, aiding in the creation of healthier and more sustainable living and working environments.
Understanding Air Permeability
Air permeability refers to the ability of a building to allow air infiltration through its envelope. This aspect is crucial for maintaining a comfortable indoor environment. Key factors influencing air permeability include:
- Building materials: Different materials have varying levels of permeability.
- Construction quality: Proper sealing and insulation reduce unwanted air leaks.
- Design: Architectural design impacts the overall permeability of the structure.
Measuring Air Permeability
The measurement of air permeability is typically conducted using a blower door test. This test quantifies the air leakage rate by creating a pressure difference between the inside and outside of the building. These results help in assessing and improving the building’s energy efficiency.
The Role of Natural Ventilation
Natural ventilation utilises external airflow to regulate indoor air quality and temperature. This method reduces the need for mechanical ventilation systems, leading to energy savings and a smaller carbon footprint.
Benefits of Natural Ventilation
Implementing natural ventilation in building design offers several benefits:
- Energy efficiency: Reduces reliance on HVAC systems, lowering energy consumption.
- Improved air quality: Enhances indoor air quality by reducing pollutants and humidity levels.
- Occupant comfort: Promotes thermal comfort through natural air movement.
Challenges in Balancing Air Permeability and Ventilation
Finding the perfect balance between air permeability and natural ventilation presents several challenges, including:
- Climate considerations: Different climates require tailored approaches to ventilation.
- Building usage: The intended use of the building impacts ventilation needs.
- Regulations and standards: Compliance with local building codes and standards is mandatory.
Strategies for Achieving the Right Balance
To overcome these challenges, several strategies can be employed:
- Passive design principles: Incorporate design features that promote natural airflow.
- Optimised sealing: Ensure proper sealing to control permeability without compromising ventilation.
- Ventilation controls: Use advanced systems to adjust ventilation rates based on occupancy and indoor air quality.
Case Study: Ratio Seven’s Approach
At Ratio Seven, we have developed a comprehensive approach to balancing air permeability and natural ventilation effectively. Our process includes:
- Initial assessment: We start with a thorough analysis of the building’s design and materials.
- Custom solutions: Develop bespoke strategies tailored to the building’s specific needs.
- Implementation and monitoring: Oversee the implementation to ensure optimal results and continuous improvement.
Project Outcomes
Our approach has yielded impressive outcomes in various projects:
- Enhanced energy efficiency: Significant reductions in energy consumption.
- Improved indoor air quality: Healthier and more comfortable living spaces.
- Compliance with standards: Meeting and exceeding local building regulations.

FAQs on Balancing Air Permeability and Natural Ventilation
1. What is the optimal air permeability level for buildings?
The optimal air permeability level varies based on the building’s design, location, and intended use. Generally, lower air permeability is preferred for energy efficiency, but it must be balanced to ensure adequate natural ventilation. Regulatory bodies provide guidelines to help achieve the right balance.
2. How can I improve the natural ventilation in my building?
Improving natural ventilation can be achieved through several strategies, including designing for cross-ventilation, using operable windows, and incorporating ventilation shafts. Consulting with experts like Ratio Seven can help you tailor solutions to your specific building and climate conditions.
3. Are there any regulatory standards for air permeability and natural ventilation?
Yes, there are regulatory standards that dictate acceptable levels of air permeability and natural ventilation. These standards vary by region and must be adhered to during the building design and construction process. Compliance ensures that buildings are energy-efficient, safe, and comfortable for occupants.
4. Can balancing air permeability and natural ventilation reduce energy costs?
Absolutely. By reducing reliance on mechanical ventilation systems and improving insulation and sealing, buildings can achieve substantial energy savings. Properly balanced air permeability and natural ventilation lead to reduced heating and cooling costs, thereby lowering overall energy bills.
5. How does Ratio Seven ensure the right balance in its projects?
Ratio Seven employs a comprehensive approach, starting with a detailed initial assessment of the building. We then develop custom strategies and oversee implementation, tailoring solutions to ensure optimal results. Continuous monitoring allows us to adjust and improve the balance as needed.
Natural Ventilation Summary
Balancing air permeability and natural ventilation in building design is a complex but essential task for achieving energy efficiency, occupant comfort, and compliance with regulations. At Ratio Seven, we leverage our expertise to develop and implement tailored solutions that strike the perfect balance, ensuring healthier and more sustainable living and working spaces. By understanding the principles and challenges, and employing proven strategies, architects and builders can create buildings that meet these vital criteria effectively.




