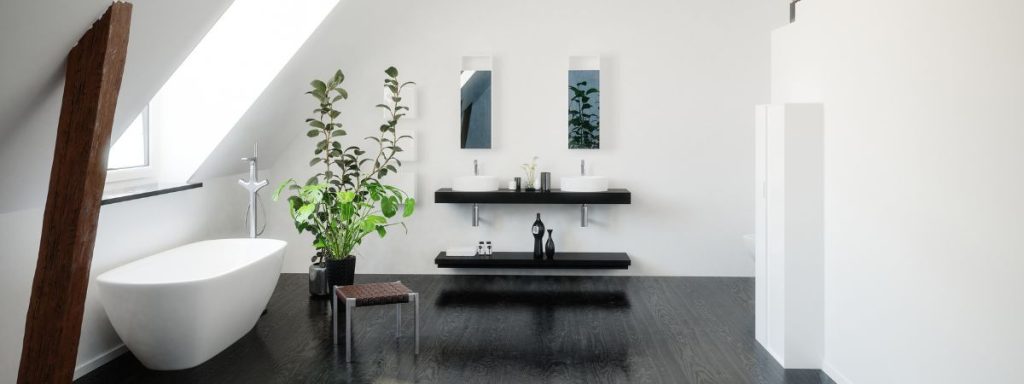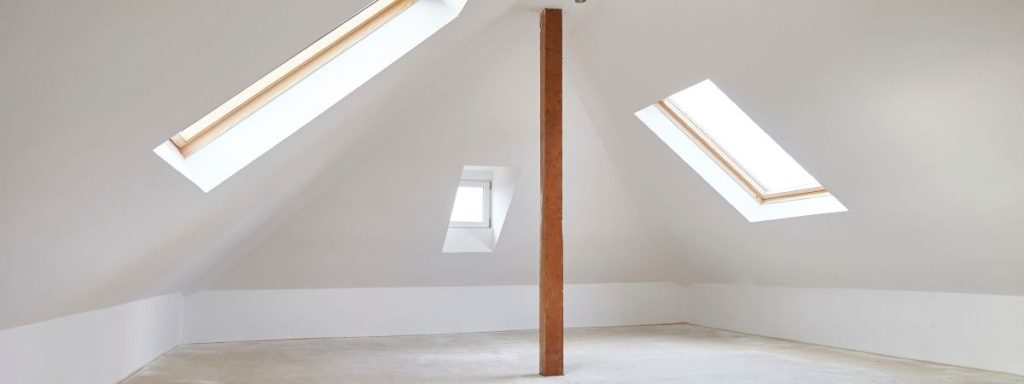Are you feeling cramped in your home? Do you want to add some extra living space without having to move or extend your property? Look no further than a loft conversion!
A loft conversion is a cost-effective way to add value to your property while creating a beautiful new living space. By converting your loft, you can add a new bedroom, home office, playroom, or even a second bathroom. The possibilities are endless!
Increases the value of your home
One of the greatest benefits of a loft conversion is that it can significantly increase the value of your property. In fact, studies have shown that a loft conversion can add up to 20% to the value of a property. This makes it a worthwhile investment for homeowners who want to increase the value of their property while adding more living space.
Another benefit of a loft conversion is that it is a more environmentally friendly option than moving or extending your property. By converting your loft, you can save energy and reduce your carbon footprint. A well-insulated loft can help to keep your home warm in the winter and cool in the summer, reducing your reliance on heating and air conditioning systems.

Perfect for so many uses
A loft conversion can also provide you with more natural light, which can have a positive impact on your health and wellbeing. Natural light has been shown to boost mood and productivity, making it a great addition to any living space.
A loft conversion is also great way to customise your living space to meet your specific needs. Whether you need a home office, a playroom for the kids, or a guest bedroom, a loft conversion can provide you with the extra space you need to create the perfect living space for you and your family.
Overall, a loft conversion is a cost-effective way to add value to your property while creating a beautiful new living space.
The step-by-step process of converting your loft space
Converting your loft or attic space is a more environmentally friendly option than moving or extending your property and can provide you with more natural light and customised living space. So, if you’re feeling cramped in your home, why not consider a loft conversion? You won’t regret it!
Step 1: Initial Assessment and Feasibility
The first step in any loft conversion is to assess whether it is feasible. Factors such as the height of the roof, the type of roof, the available floor space, and the structural integrity of the building all need to be considered. This assessment will help to determine whether a loft conversion is possible and what type of conversion is suitable for the property.
Step 2: Planning Permission and Building Regulations
Once it has been established that a loft conversion is feasible, the next step is to obtain planning permission and building regulations approval. Planning permission is required if the conversion will significantly alter the external appearance of the property or if it is in a conservation area. Building regulations approval is required to ensure that the conversion meets minimum standards for structural stability, fire safety, insulation, ventilation, and access.
Step 3: Design and Specifications
With planning permission and building regulations approval in place, the next step is to design the loft conversion and determine the specifications for the project. This will include deciding on the layout, the type of windows, the insulation, the heating, and the lighting. A qualified architect or designer can assist with this process and help to ensure that the design meets all relevant regulations.
Step 4: Construction and Building Works
The construction phase of the project is where the loft conversion comes to life. This phase involves the installation of stairs, windows, insulation, and any other necessary structural work. It’s important to hire experienced builders and contractors who can ensure that the work is done to a high standard, on time, and within budget.
Step 5: Finishing and Decorating
Once the construction phase is complete, the finishing and decorating phase can begin. This involves installing flooring, painting, tiling, and adding fixtures and fittings such as sockets, switches, and lighting. This is where the design specifications come into play, and homeowners can add their personal touch to the loft conversion to make it their own.
Step 6: Final Inspection and Approval
The final step in a loft conversion is to obtain final inspection and approval from the local building control department. This is to ensure that the loft conversion meets all relevant building regulations and is safe for habitation. Once the conversion has been approved, the homeowner can move into their new loft space.
In conclusion, a loft conversion can provide homeowners with additional living space and add value to their property. By following these six steps, homeowners can ensure that their loft conversion is completed to a high standard and meets all relevant regulations. It’s important to hire experienced professionals who can guide homeowners through the process and ensure that the project is completed on time and within budget.
Looking to convert your loft space? We can help.
Are you looking to add more space to your home without having to move? Consider a loft conversion! Our team of expert builders can transform your unused loft into a beautiful and functional living space.
From additional bedrooms to home offices or even a cosy entertainment area, the possibilities are endless! Plus, a loft conversion can increase the value of your property.
We can tailor your specific needs and budget, ensuring that your new space is both beautiful and functional.
Don’t let a lack of space hold you back any longer! Contact us today to schedule your free consultation and start your loft conversion journey.




