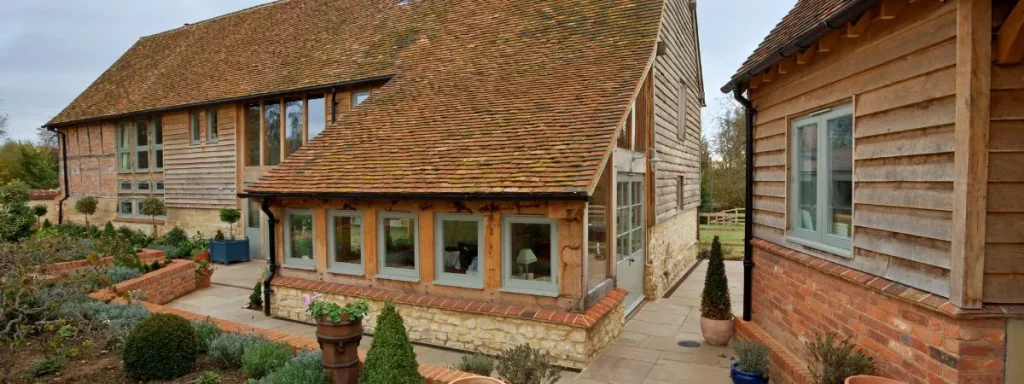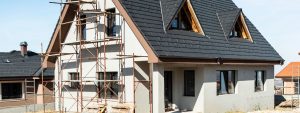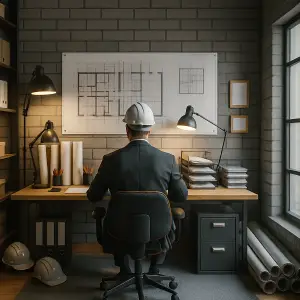If you’re looking for a unique and charming living space, converting a barn into a house in the UK could be the perfect project for you. The process of converting a barn into a house can seem daunting at first, but with careful planning and attention to detail, it can be a rewarding and fulfilling experience.
In this article, we’ll take you through the steps involved in converting a barn into a house in the UK.
Step 1: Research and Planning
Before you begin the conversion process, it’s important to do your research and planning. You’ll need to consider a variety of factors, including the location of the barn, its condition, and the necessary permissions and regulations for converting it into a house.
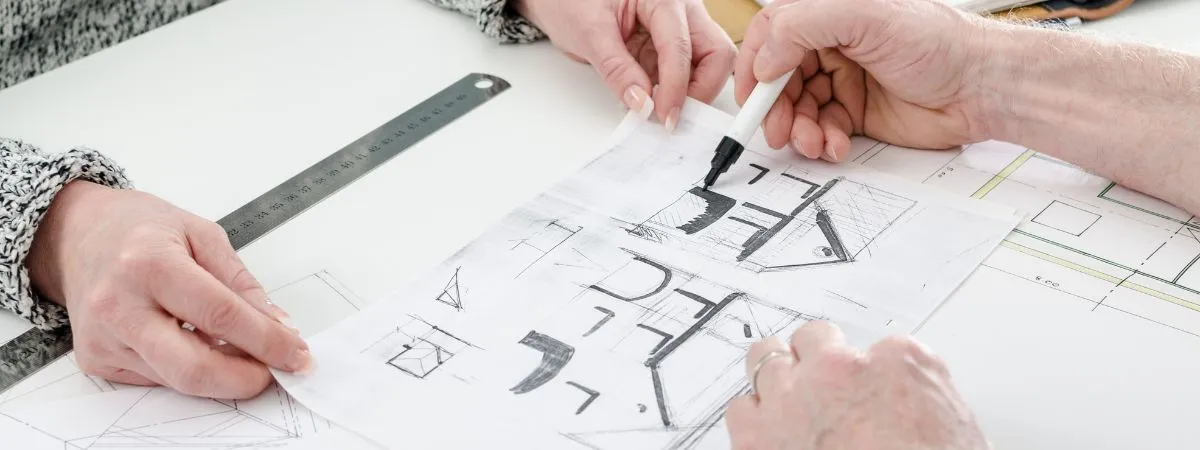
You’ll also need to consider your budget, timeline, and any specific design features you want to incorporate into your new home.
Step 2: Assess the Condition of the Barn
The next step is to assess the condition of the barn. You’ll need to hire a surveyor or architect to inspect the barn and provide you with a detailed report on its structural integrity, potential hazards, and any necessary repairs or modifications. You’ll also need to consider the existing layout of the barn and how it can be reconfigured to suit your needs.
Step 3: Obtain Necessary Permissions
Depending on the location of the barn and its historical significance, you may need to obtain planning permission and other necessary approvals before beginning the conversion process. You’ll need to work closely with your architect and local council to ensure that your plans comply with building regulations and other relevant guidelines.
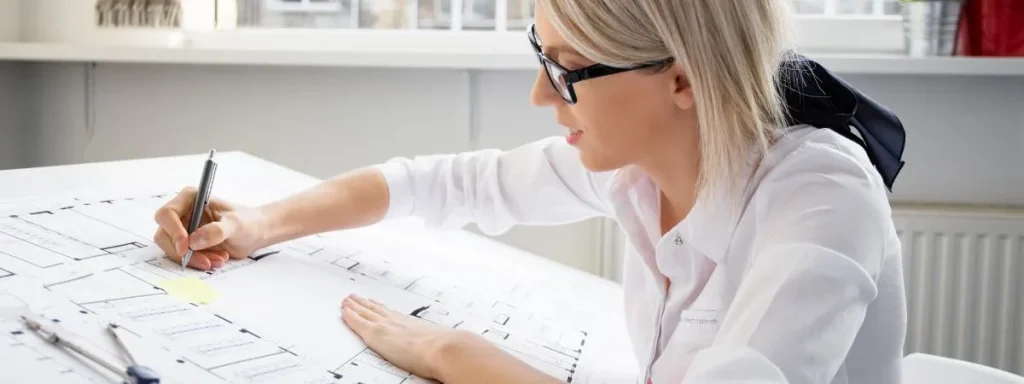
Step 4: Design and Layout
Once you have obtained the necessary permissions and assessed the condition of the barn, it’s time to start designing your new home. You’ll need to work with your architect to create a layout that maximizes the available space and incorporates your desired features, such as open-plan living areas, bedrooms, bathrooms, and storage spaces. You’ll also need to consider the location of windows and doors, as well as any necessary insulation and heating systems.
Step 5: Structural Modifications
Depending on the condition of the barn and your desired layout, you may need to make structural modifications to the building. This could involve adding or removing walls, reinforcing the roof, or creating new openings for windows and doors. You’ll need to work closely with your contractor to ensure that all modifications are carried out safely and effectively.
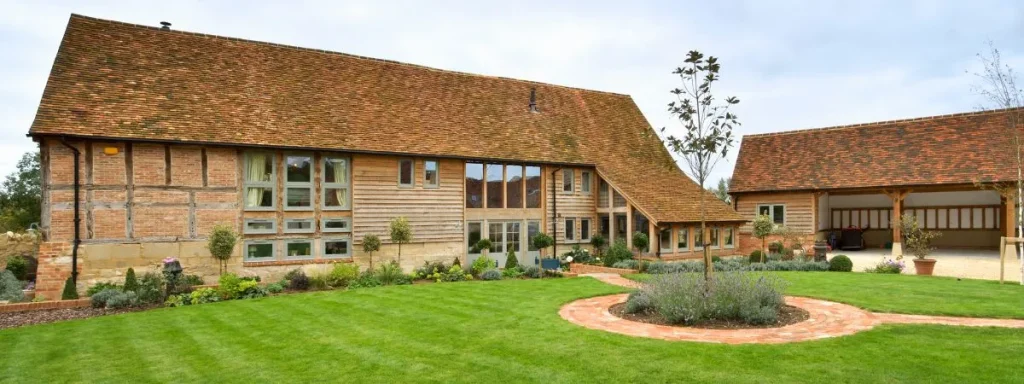
Step 6: Plumbing, Electrical, and HVAC Systems
Once the structural modifications are complete, it’s time to install the necessary plumbing, electrical, and HVAC systems. This could involve installing new pipes, wiring, and ductwork, as well as heating and cooling systems. You’ll need to work with licensed professionals to ensure that all systems are installed safely and comply with building regulations.
Step 7: Interior Design and Finishing Touches
With the major construction work complete, it’s time to focus on the interior design and finishing touches. This could involve installing flooring, painting or wallpapering walls, and adding furniture, lighting fixtures, and other decorative elements. You’ll also need to consider the exterior of the building, including landscaping and the installation of fencing or other boundary markers.
Step 8: Final Inspections and Approvals
Before you can move into your new home, you’ll need to undergo final inspections and obtain necessary approvals from your local council. This could involve inspections of the electrical and plumbing systems, as well as fire safety checks and other building code requirements. Once you have obtained all the necessary approvals, you can move into your newly converted barn and start enjoying your unique and charming living space.
In conclusion, converting a barn into a house in the UK can be a challenging but rewarding process. With careful planning, attention to detail, and the help of experienced professionals, you can create a beautiful and functional home that you can be very proud of.
Looking to convert a barn? We can help
Are you dreaming of turning a charming old barn into your dream home? Look no further! Our team of experts can help you convert your barn into the perfect living space.
From researching and planning to obtaining necessary permissions, designing and layout, structural modifications, plumbing, electrical, HVAC systems, interior design and finishing touches, and final inspections and approvals, we’ll guide you through every step of the process.
Don’t let the daunting prospect of barn conversion scare you off – our experienced team has the skills and expertise to make your dream a reality.
Contact us today to start the process of creating your unique and charming living space in a converted barn.

