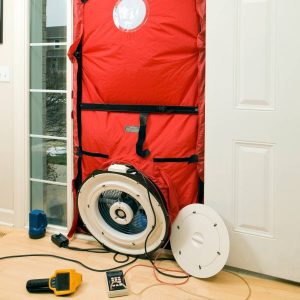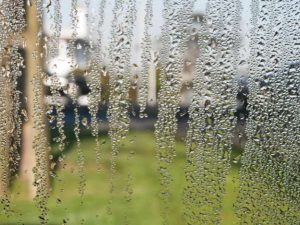Why You Need Airtightness Testing in Your Home
If you live in a home in Huddersfield that isn’t airtight, you might want to get an air test. This can be beneficial for a number of reasons, including safety and comfort. It will also allow you to see if you need to make any repairs to your house.
Do I need an air test?
When buying a new home, you may be wondering whether you need an air leakage test. There are several reasons you might need this type of testing, but the main one is to meet the Building Regulations. These regulations, also known as Part L of the Building Regulations, require that all new homes must have air leakage tests. The aim is to ensure that the Design Air Permeability (DAP) of the property is below a certain level, which is the goal of DER/TFEE standards.
Maintaining a high level of air tightness will help your building’s energy efficiency. If warm air can leak out, it will reduce the efficiency of heating systems and waste energy. When air is tight, it will also help reduce energy bills. Moreover, air testing can help you make your building more environmentally friendly.
Why is Air Testing Important?
Maintaining a high airtightness rating in a building is important to improve energy performance and reduce energy bills. This is because leaking air causes the building to lose heat and can cause cold draughts. Therefore, it is important to have a building air tested as soon as possible after it has been completed. Additionally, it is important to test a building’s airtightness before the installation of kitchens and bathrooms. If a building’s airtightness is not adequate, this may result in failed tests.
Improper airtightness can have detrimental effects on energy costs and occupant comfort. In addition, significant problems may be hidden from building owners, resulting in costly investigations and repairs. The most common airtightness test is the blower door test. This test is required by building regulations for new homes.
How is an Air Test Performed?
 Air testing is a vital procedure in building design. It helps to keep the amount of air in a building below a certain level, which improves its energy efficiency. When the air can move freely in and out of a building, it causes problems such as heat loss and cold draughts. As a result, air testing is crucial for making a building more energy efficient and eco-friendly, as well as reducing the costs of energy bills.
Air testing is a vital procedure in building design. It helps to keep the amount of air in a building below a certain level, which improves its energy efficiency. When the air can move freely in and out of a building, it causes problems such as heat loss and cold draughts. As a result, air testing is crucial for making a building more energy efficient and eco-friendly, as well as reducing the costs of energy bills.
Air tests are a mandatory part of the Building Regulations in the UK. They must be conducted on all new developments. During this procedure, the air tightness of a building is measured through a blower door, which is basically a big fan. The blower door will pressurise the building to -60Pa, then depressurise it again to see if there is a difference between the external and internal pressure. The test results are then used to calculate the energy rating of the building.
Air Tightness Testing for New Builds
Airtightness testing for new builds is a legal requirement for newly built homes in England, Wales and Scotland. Without an Air Tightness Test Certificate, a building cannot claim to be energy efficient. Air leakage can cause heat to escape from a building, increasing energy costs and creating CO2 emissions. Furthermore, it can be uncomfortable for occupants. The process involves determining the amount of air that is leaking from a building. This air leakage rate is calculated based on the external area of the building in square metres.
To complete the process, you must provide the engineer with access to your newly built dwelling. They will install blower doors and anemometers to measure air tightness and the differences between internal and external pressure. Once they have tested the air tightness of your new home, they will use the results to calculate the energy efficiency rating of the building.
Commercial Air Testing
Commercial air testing is often required if you want to ensure that your property is asbestos-free. These tests can be done on buildings including homes, offices, cafes, hospitals, and more.

Air testing is mandated by the government for new builds. It determines the amount of air escaping from a building due to a number of different causes, including building fabric flaws. If a building is not airtight, it can lose heat and contribute to unhealthy indoor air conditions. Air testing is a cost-effective way to determine the quality of your building.
SAP Calculations in Huddersfield – Do You Need Them?
You may have heard about SAP Calculations and wondered if you need them. If you’re planning a new build or extension, then you’ll need to know what these calculations entail. Read on to find out more about the requirements of this certificate and how to apply for one.
What are SAP Calculations?
The SAP calculation process can be a useful tool in determining the energy efficiency of a building. It can provide detailed reporting outputs, such as heat losses, energy demand, seasonal variations, CO2 emissions, and renewable contributions. SAP calculations are not just for new builds; most conversions, extensions, and changes to an existing building require calculations to meet the Part L1b building regulations.
These calculations can be quite complex, but most developers are familiar with them. They are used to assess the energy efficiency of a building and to determine whether it meets current regulations. They also help in determining whether a building is a zero-carbon building or not.
Do I need SAP Calculations?
If you’re building or converting a property in Huddersfield, you may need SAP Calculations. These calculations are the foundation for an EPC, or Energy Performance Certificate. An EPC is a document that details how well your property will perform compared to other similar homes. It can help you understand what improvements need to be made in order to achieve a good rating.
The SAP calculations used for a new building are important because they determine the energy efficiency of a new property. The calculations are used to show if the development will be able to meet current energy standards, and they determine the running costs of the property. They’re generally needed when a new building is being built, but they can also be required for an extension or conversion of an existing property.
SAP calculations for Extensions
When planning an extension, it is vital to check the energy efficiency of your extension before you proceed with the project. SAP calculations can help you understand how your extension will impact the energy consumption of your home and make sure your extension will meet the necessary regulations. The calculations are part of the government’s drive to combat fuel poverty and reduce carbon emissions. In addition, the SAP calculation is required for new dwellings to comply with Part L of the Building Regulations. However, not all extensions need to carry out SAP calculations. The type and amount of glazing you’re planning to incorporate will also affect how much SAP you need.
There are two main types of SAP calculation: L1A. These are both used for new buildings in Huddersfield and are based on similar properties in the area. While obtaining compliance with these regulations can be straightforward, it can also be time consuming. As such, it is vital to receive SAP consultation early in the design process.
SAP calculations for New Builds
SAP calculations are government approved methods used to measure the energy efficiency of new homes and other buildings. They are required for new builds in England and are also used for some types of extensions and conversions. These calculations provide valuable information to help homeowners make informed decisions about their energy costs. These calculations are not a substitute for a professional home energy assessment.
SAP calculations use information from the building’s plans, elevations, sections, and site plan to calculate the dwelling’s thermal performance. They take into account the material and thickness of insulation, the number and sizes of windows and doors, and the specifications of heating and hot water systems. They also take into account renewable technologies and lighting.
SAP Calculations EPC
SAP Calculations are used to evaluate the energy performance of residential properties. Essentially, the SAP calculation measures the Dwelling Emission Rate (DER) and Dwelling Fabric Energy Efficiency (DFEE), two key aspects of the energy performance of a building. These two factors are compared to the Target Emission Rate (TER) and Target Fabric Energy Efficiency (TFEE) of the property to determine how energy efficient it is. Buildings that meet these standards are more energy efficient than those that fail to meet those standards. The calculation relies on a desktop exercise rather than on a site survey and requires a variety of information, including a site plan, a plan for each storey, the principal heating system, the hot water cylinder, and the details of the building’s internal lighting and ventilation systems.
A SAP calculation is used to demonstrate the energy efficiency of a building and to produce an Energy Performance Certificate (EPC). It shows the annual energy related running costs of a property. The higher the SAP score, the lower the annual running costs. A dwelling that has an SAP score of 100 is a net energy exporter and has zero running costs. A higher SAP score also means lower fuel costs and associated CO2 emissions.
Areas in and around Huddersfield we service include:
Holmfirth | Honley | Meltham | Marsden | Slaithwaite | Golcar | Milnsbridge | Kirkburton | Denby Dale | Dearne Valley | Dewsbury | Batley | Spen Valley





