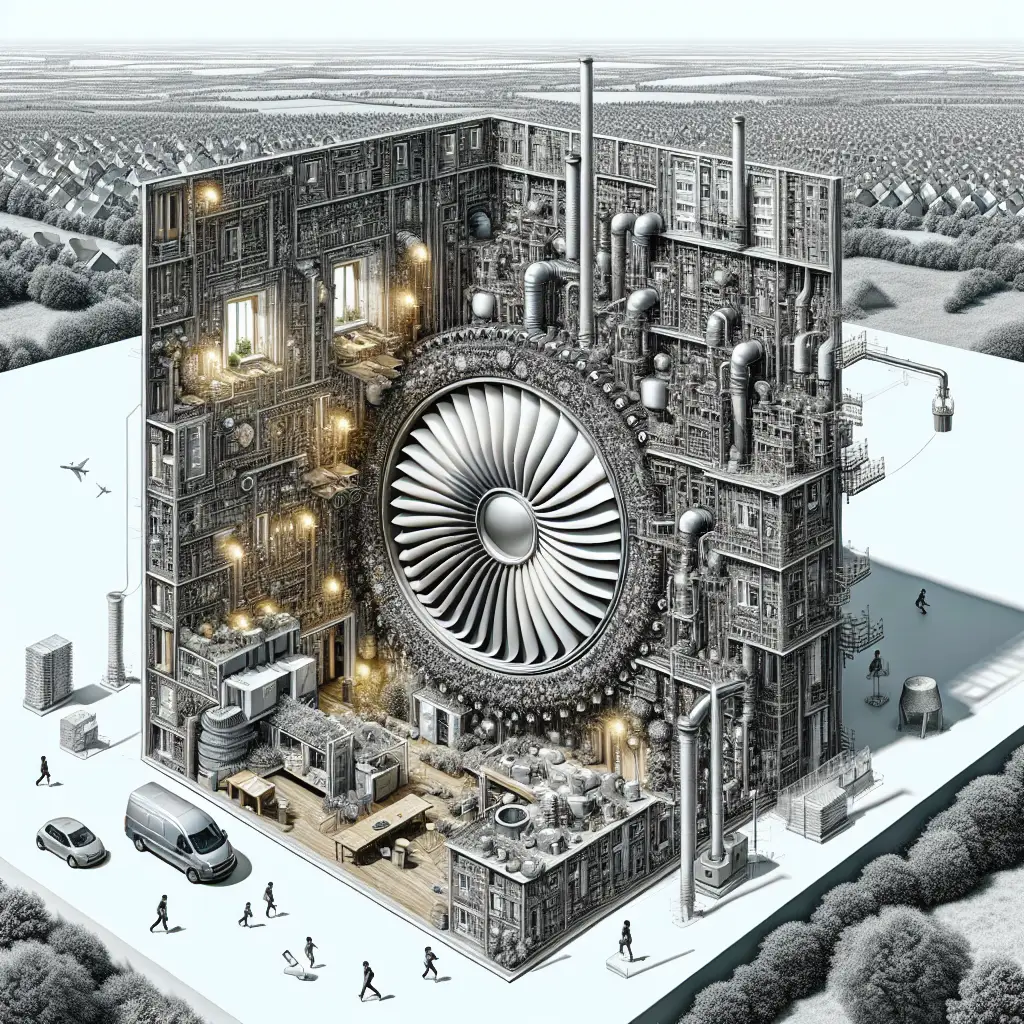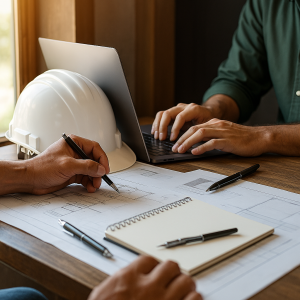What Are SAP Calculations in the UK?
SAP Calculations (Standard Assessment Procedure calculations) are a key part of building any residential property in the UK. When you build a new home, turn a commercial space into a home, or make big changes to an older property, SAP Calculations UK are needed by law. These calculations tell us how much energy a building will use and how much carbon dioxide it will release.
The whole idea behind SAP Calculations is to help make homes that use less energy and are more comfortable to live in. They measure how much energy is needed for heating, lighting, hot water, and even cooling. If you want your building project to meet building regulations in England, Wales, Scotland, or Northern Ireland, SAP Calculations are a must.
At Ratio Seven, we support homeowners, builders, and architects through this process to make sure everything runs smoothly. You can find more about the way we handle these assessments at Ratio Seven’s website.
When Do You Need SAP Calculations?
We often get asked: “Do I even need SAP Calculations?” It’s a great question with a simple answer. SAP Calculations are usually required in three situations:
1. New-Build Homes
Every new domestic property in the UK must pass SAP Calculations. You’ll need an initial calculation to get planning approval, then a full SAP Calculation when the building is complete to get an EPC (Energy Performance Certificate).
2. Conversions of Buildings
If you’re turning an old office block, barn, or shop into a house or flat, SAP Calculations are necessary. The reason is that the newly created dwelling must follow energy rules, just like a property built from scratch.
3. Big Extensions or Remodelling
If you’re building a sizeable extension with more glazing than allowed by standard rules, SAP Calculations come into play. They make sure your new space doesn’t use too much energy compared to the rest of the house.
Whenever you’re unsure, you can always talk to us at Ratio Seven. We’re happy to help explain exactly what you need.
What Do SAP Calculations Measure?
SAP Calculations don’t just look at one part of a house. They look at several things together. Think of it as a full health check for how your home will use energy.
Here are some of the main things we measure:
- Walls, Roof and Floor Construction: We check how well your building holds in warmth using U-values.
- Windows and Doors: Good glazing reduces heat loss.
- Heating Systems: Boilers, radiators, underfloor heating, and heat pumps all play a part.
- Lighting: Low-energy lighting makes a big difference.
- Hot Water Systems: From electric storage tanks to combi-boilers, we look at how water is heated.
- Ventilation Systems: Mechanical systems or windows that help fresh air flow.
- Solar Panels and Renewable Tech: These reduce your home’s carbon output.
The final score from a SAP Calculation tells you how ‘green’ your building is. If you’re building a new home, you’ll be aiming for a pass under Part L of the Building Regulations.
Who Carries Out SAP Calculations?
SAP Calculations must be carried out by a qualified and accredited assessor. These professionals use special software approved by the government to make their calculations. Each project is different, and it helps to have someone who understands housing types, building materials, and planning rules.
At Ratio Seven, we’ve helped builders all over the UK get their SAP Calculations done on time and with no fuss. As part of our service, we provide pre-construction advice. This lets you tweak your plans before paying for costly changes later on.
You can start the process by contacting Ratio Seven with your project details. It’s best to do this early in your planning stage so we can offer support from the beginning.

How to Prepare for SAP Calculations
It’s easier than you might think to get ready for SAP Calculations, especially if you stay organised. Before we begin the assessments, we need the design drawings, details about construction materials, and any plans for heating systems or solar panels.
Here’s a checklist to give you an idea:
- Floor plans and elevations of the building
- Section drawings
- Site location
- Construction details (e.g., insulation type and thickness)
- Window and door specifications
- Info on your heating and hot water systems
- Details for any renewable electricity or heating systems
- Ventilation plans
The more accurate your data, the smoother the process. We offer guidance based on what you already have and suggest improvements if needed. For example, choosing better insulation or upgrading to LED lighting can help you reach a better score.
What Is a Good Score in SAP?
The SAP score runs from 1 to 100+. The higher the number, the better. A score of 100 means your home uses zero net energy for heating or lighting. Scores above this suggest the building creates more energy than it uses, which is possible if you use solar panels.
But most people don’t aim for a perfect 100. A SAP score of around 81 to 91 earns you an EPC rating of ‘B’, which is considered good and often exceeds the building regulation minimum requirements. Aiming for a rating in this range also makes your home more attractive to buyers or renters.
In our experience, working with professionals like us at Ratio Seven early in the build process makes it easier to hit the right SAP scores and avoid delays.
How Long Do SAP Calculations Take?
Time is a big factor in any build. Thankfully, SAP Calculations are pretty quick when we have all the details. The first stage, called the Design Stage SAP, can often be done in a few days. This helps your architect adjust the design early before building starts.
When the work is complete, we carry out the As-Built SAP Calculation. This is based on the final building, including any last-minute changes. Then, we issue your EPC so you can legally sell or rent the property.
At Ratio Seven, we keep you updated every step of the way. We’ll let you know if there are any hold-ups or missing details, so there are no last-minute surprises.
FAQs
We answer lots of questions every day, but here are some that come up a lot:
Do I need SAP Calculations for an extension?
Yes, but only in certain cases. If your extension has more glazing (windows, doors, skylights) than normal rules allow, you need a SAP Calculation to see if the rest of your house can make up for the extra energy loss.
Can I fail a SAP Calculation?
Yes, a building can fail. But this doesn’t mean it’s the end. The assessor will explain what changes can be made, like more insulation or better windows, to help your property pass. We do this at Ratio Seven all the time.
Is an EPC part of SAP?
Yes. Once your As-Built SAP Calculation is done, the EPC is produced using the same software. It’s the bit property owners usually care most about because you need it to sell, rent, or sign off the building.
Do I need to redo SAP Calculations over time?
No. SAP Calculations and the EPC last for ten years, although if you make changes or sell the property, it might be worth updating.
Can I do SAP Calculations myself?
No. SAP Calculations must be done by an accredited assessor using approved software. This is why it’s better to work with someone experienced, like us at Ratio Seven.
Helping You Get SAP Calculations Right from the Start
Getting SAP Calculations right can make a big difference for your new build, conversion, or extension. It helps you meet the law, avoid costly changes, and create homes that are more comfortable and affordable to run.
At Ratio Seven, we love working with homeowners, architects, and builders at every stage of their project. Whether you’re crafting your first home or working on multiple sites, we’re ready to help you get the best results.
Let’s make your project worry-free. Visit Ratio Seven and find out how we can help you with SAP Calculations today.




