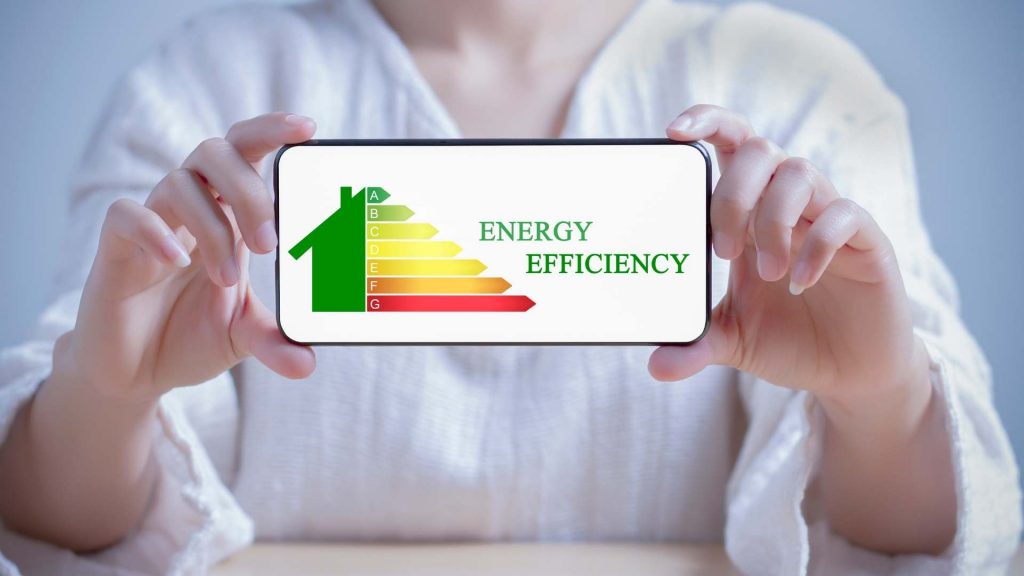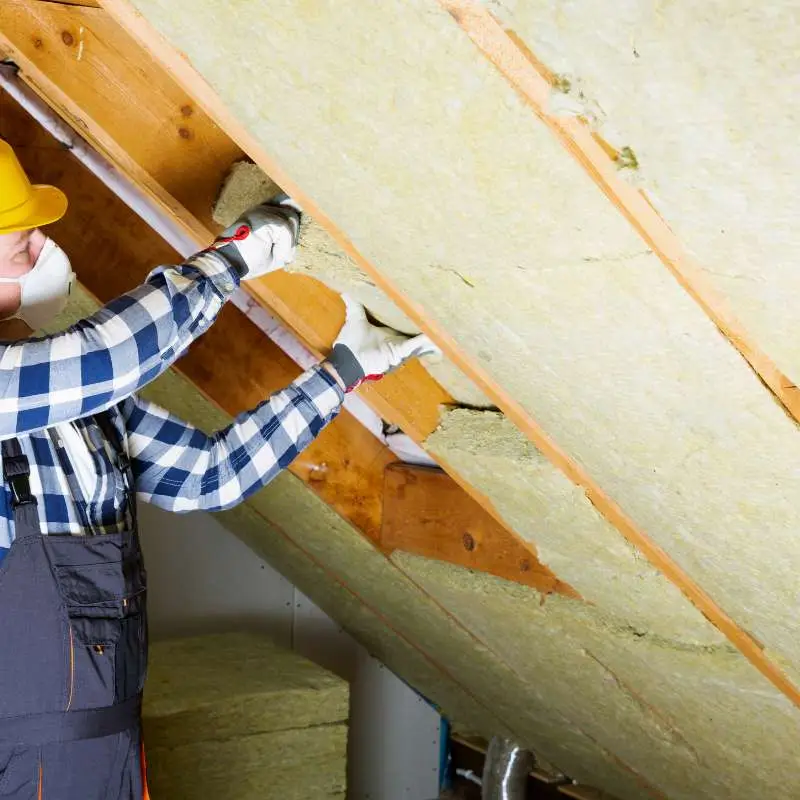Understanding Airtightness
Airtightness in buildings refers to the control of airflow into and out of a building envelope. The goal is to minimise the uncontrolled air that escapes or enters a building, which is crucial for both thermal comfort and energy efficiency. This characteristic is measured in terms of air changes per hour (ACH) at a specified pressure, typically 50 Pascals as induced by a blower door test. A low ACH indicates that a building is well-sealed against unwanted air infiltration, which directly correlates with lower heating and cooling demands. This measure is central not only to maintaining comfortable indoor air temperatures but also to protecting the building structure from moisture-induced degradation, a common issue in older, less airtight homes.
Historical Perspective on Building Airtightness
Building practices have dramatically shifted over the centuries, from the draughty and open constructions of medieval times to the more sealed environments of modern architecture. Historically, buildings were not designed with airtightness in mind; rather, the focus was on durability and protection from the elements. As energy costs were minimal and building materials like stone and timber naturally allowed for air circulation, airtightness was not a priority. However, with the energy crises of the 20th century and growing environmental awareness, the paradigm shifted towards energy conservation. This shift has led to the modern emphasis on airtightness, particularly in the retrofitting of older homes, which face unique challenges due to their outdated construction methods and materials.
Benefits of Airtightness in Retrofitting

Energy Efficiency
One of the primary benefits of enhancing airtightness in a home is the potential for significant energy savings. Buildings with high levels of airtightness require less energy to heat and cool, as there is minimal uncontrolled air exchange with the outside environment. This can lead to a marked reduction in energy use, which not only conserves resources but also lowers greenhouse gas emissions associated with energy production. Studies have shown that improving airtightness can reduce the energy needed for heating and cooling by up to 50%, a substantial saving especially in climates with extreme weather conditions. Learn more about the advantages of retrofitting your home.
Cost Savings
The direct consequence of improved energy efficiency is the reduction in energy costs for homeowners. By minimising the loss of heated or cooled air, the energy demand decreases, leading to lower utility bills. These savings can be substantial, often offsetting the initial investment in retrofitting efforts over time. For many homeowners, the financial benefits are a compelling incentive to undertake airtightness improvements.
Comfort and Air Quality
Airtight homes are not only warmer in winter and cooler in summer but also less prone to draughts, which significantly enhances comfort levels. Moreover, airtightness can lead to improved indoor air quality. By reducing the number of uncontrolled air leaks, it is possible to better manage ventilation and filter the air that enters the home, thereby reducing the ingress of dust, pollen, and other outdoor contaminants. This is particularly beneficial for individuals with allergies or respiratory issues.
Environmental Impact
Enhancing the airtightness of buildings plays a crucial role in environmental conservation. By reducing the energy demand of homes, we lower the consumption of fossil fuels and decrease the amount of carbon dioxide and other greenhouse gases released into the atmosphere. This not only helps in fighting climate change but also supports a sustainable future.
Safety and Structural Integrity
Improved airtightness also protects the structural integrity of buildings. Moisture, which can enter through leaks and gaps, can lead to the growth of mould and mildew, as well as cause wooden structures to rot. By making a building more airtight, these risks are significantly reduced, thus preserving the home’s structural integrity and the health of its inhabitants.
Challenges in Achieving Airtightness
Achieving airtightness in retrofitting projects, especially in older homes, presents a range of challenges. These buildings often have inherent structural issues that complicate the process of sealing them effectively.
Variability of Building Materials and Methods
Older homes were built using a variety of construction techniques and materials, many of which were not designed with airtightness in mind. For example, properties constructed with solid walls without a cavity can be particularly difficult to insulate and seal compared to modern cavity wall constructions. Additionally, many traditional materials like lime plaster breathe naturally, which can conflict with modern airtight materials, potentially leading to moisture-related problems if not carefully managed.

Complexity of Retrofitting Historical Buildings
Historical buildings pose additional challenges due to their protected status and the need to preserve original features. Implementing airtightness solutions in such contexts requires sensitive approaches that respect the building’s aesthetic and historical integrity. Techniques and materials must be chosen not only for their effectiveness but also for their compatibility with the building’s historical character.
Detection and Treatment of Air Leaks
Identifying and effectively sealing leaks in an existing building can be complex and labour-intensive. It often requires detailed audits and inspections, such as thermographic imaging and blower door tests, to pinpoint areas of air leakage. Once identified, these leaks must be sealed using appropriate methods that often vary from one property to another, demanding custom solutions.
Solutions and Technologies
To overcome these challenges, a variety of solutions and technologies are employed to enhance airtightness in retrofitting projects.
Sealing Techniques
Techniques such as caulking and weatherstripping are common for sealing gaps and cracks around windows, doors, and other penetrations. For larger gaps or more complex issues, expanding foam, airtight drywall approaches, and specially designed tapes can be used to ensure a continuous air barrier.
Advanced Materials
New materials such as smart vapour barriers, which can adjust their permeability based on ambient humidity, are being increasingly used. These materials help manage moisture in airtight environments, preventing the build-up of condensation and subsequent mould growth.
Professional Assessments
Engaging a retrofit assessor is crucial for tailoring airtightness strategies to specific homes. These professionals can conduct thorough evaluations, including blower door tests, to assess a home’s airtightness level and recommend targeted improvements. Read more about the role of a retrofit assessor and how they can help.

Integrated Ventilation Systems
Since increasing airtightness can lead to reduced indoor air quality if not handled correctly, it’s important to integrate controlled ventilation systems. Mechanical ventilation with heat recovery (MVHR) systems are particularly effective in airtight homes. These systems provide fresh filtered air, recovering heat from the exhaust air, thus maintaining energy efficiency.
Regulations and Standards
The UK has specific regulations and standards that guide the retrofitting of homes with respect to airtightness, notably Part L of the Building Regulations, which concerns the conservation of fuel and power. These regulations are periodically updated to reflect new energy efficiency targets and technological advancements.
International Comparison
Globally, countries vary in their airtightness standards and regulations. For instance, the Passive House standard, originating in Germany, is one of the strictest globally, requiring extremely low levels of air changes per hour. Comparing these can provide valuable insights and push for more rigorous standards in the UK.
Case Studies and Real-World Examples
Expanding on detailed case studies provides practical examples of successful airtightness retrofitting projects. These studies illustrate the challenges faced, solutions implemented, and the benefits realised, offering valuable lessons and inspiration. For instance, retrofitting central heating systems to be more energy-efficient is a common upgrade that benefits immensely from improved building airtightness. Learn more about specific techniques and considerations in retrofitting central heating systems.
Future Trends in Airtightness and Retrofitting
The future of airtightness in retrofitting homes looks towards increasing integration of technology and smart materials. Innovations in sensors and IoT devices are expected to enhance the ability to monitor and control air quality and energy efficiency in real time. Bio-based materials are also gaining attention for their environmental benefits and compatibility with the principles of circular economy.
Sealing Success: How Airtightness Transforms Home Retrofits
The importance of airtightness in retrofitting homes cannot be overstated. From enhancing energy efficiency and reducing environmental impact to improving indoor air quality and preserving structural integrity, the benefits are profound. As we continue to advance in technology and understanding, the approaches to achieving airtightness will evolve, offering even greater potential to transform our living spaces into sustainable, efficient, and healthy environments.




