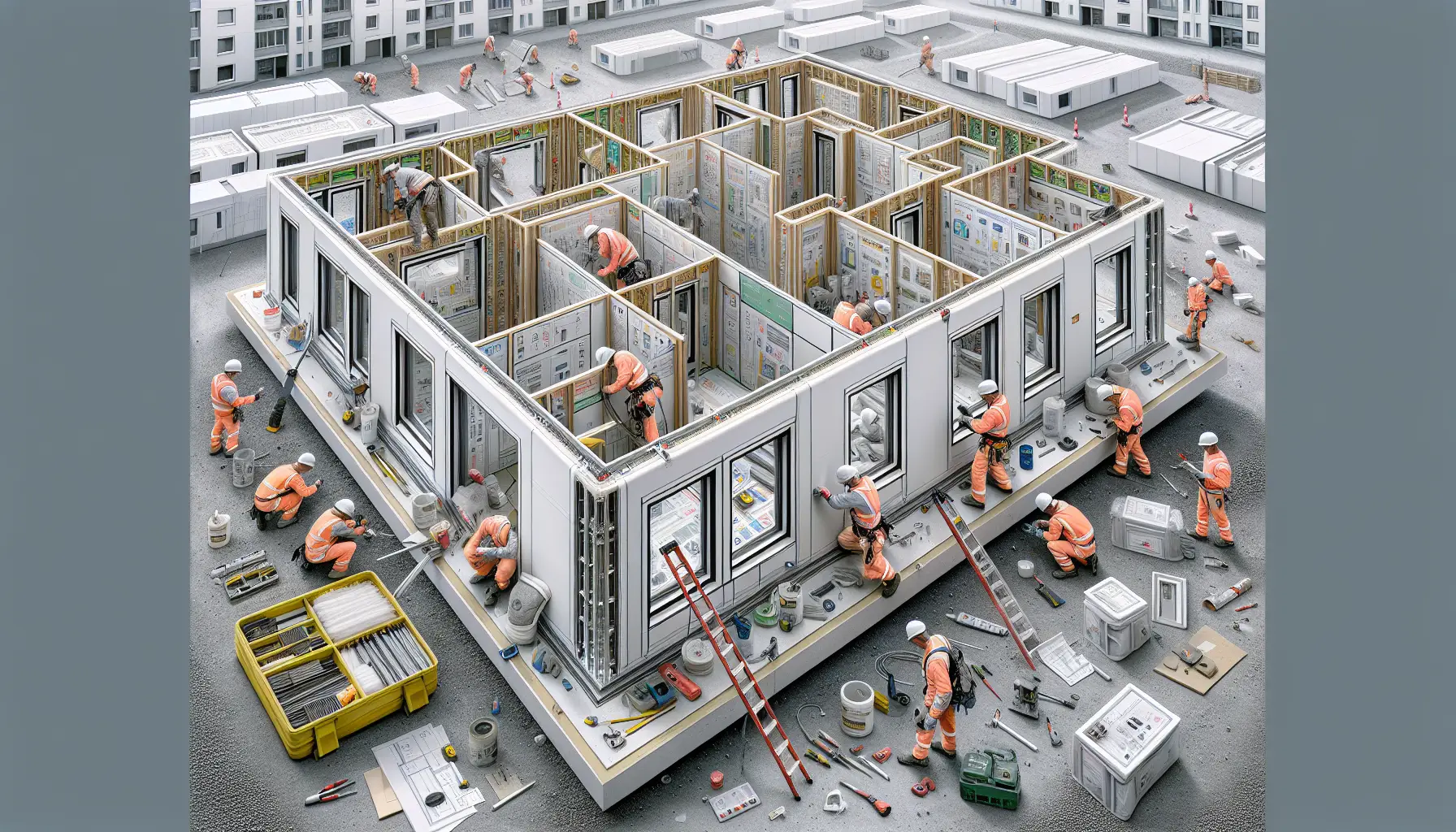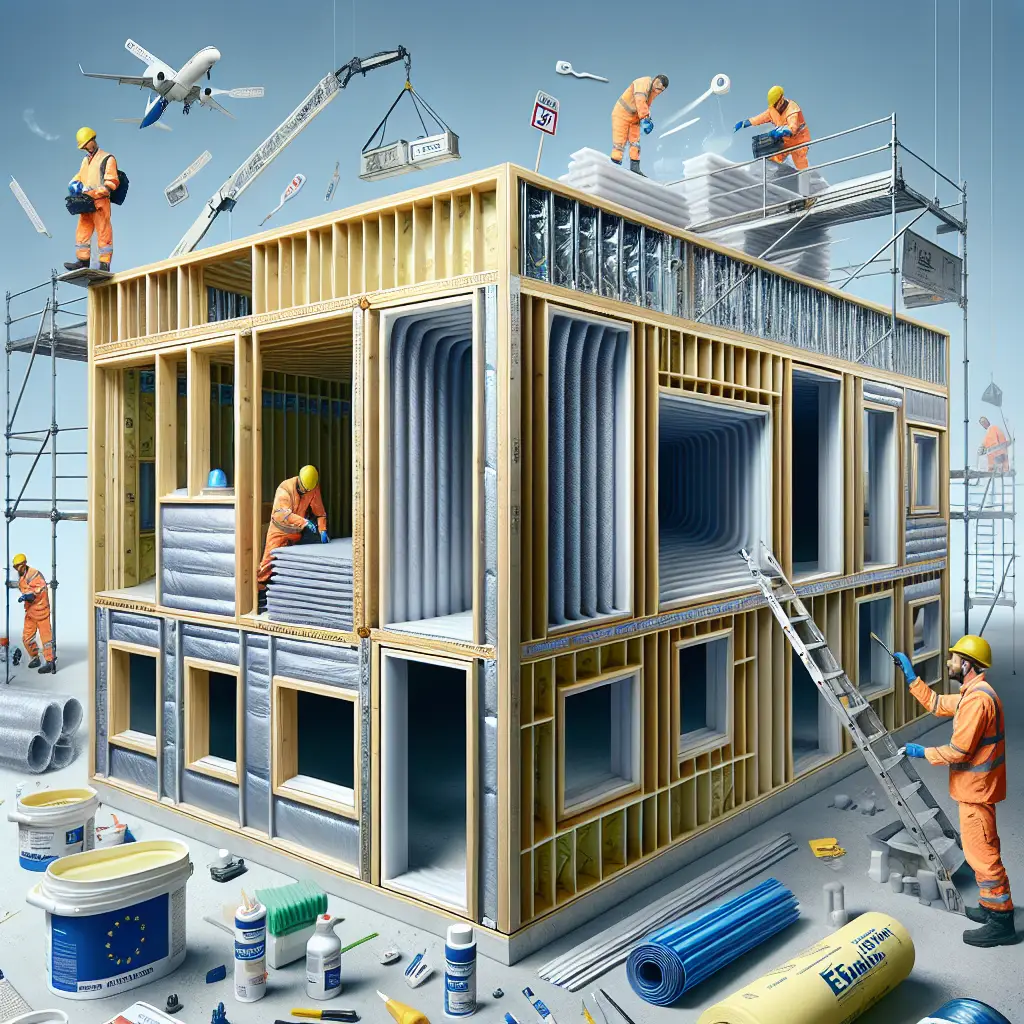The Importance of Air Tightness in Modular Construction
In the expanding world of construction technology, modular construction is emerging as an innovative and efficient solution that meets the demands of modern building requirements. Among the numerous factors that ensure the success and sustainability of modular structures, air tightness stands at the forefront. As a determinant of energy efficiency, health, and overall building quality, air tightness offers both challenges and opportunities for advances in modular construction.
Energy Efficiency
The concept of energy efficiency is central to any discussion about modular buildings. One of the critical ways to enhance energy performance is by improving the air tightness of a structure. Air leakage, quantified as the air passing through the building envelope, can substantially impact energy consumption. Imagine reducing this air leakage from 3 m³/m²/hr to as little as 1 m³/m²/hr. Such a reduction not only results in outstanding energy savings but also opens the door to using less robust, less expensive insulation materials. This adjustment lowers costs and minimises environmental impacts, aligning with eco-friendly construction goals.
Building energy regulations, increasingly stringent around the globe, recognise the necessity of air tight construction. By improving air tightness, modular constructions can effectively cut energy usage, leading to cost savings and alignment with energy certifications and green building standards.
Health and Comfort
Beyond energy savings, air tightness holds critical importance for the health and comfort of occupants in modular buildings. By preventing unwanted air leakage, an airtight building ensures a regulated indoor climate, free from uncomfortable drafts and less influenced by outside temperature variations. Moreover, tightly sealed environments hinder the infiltration of outdoor pollutants, significantly improving indoor air quality. This feature is essential for maintaining a healthy living and working environment, reducing health risks associated with allergies, respiratory issues, and exposure to toxins.
Moisture control is another health benefit tied to air tightness. By reducing air leakage, the risk of condensation and moisture problems is curtailed, thus minimising the potential for mould growth and structural deterioration.
Construction Challenges
Achieving air tightness poses unique challenges in the realm of modular construction. The inherent nature of modular buildings—constructed off-site in a controlled environment and assembled on-site—can be both an advantage and a hurdle. On the upside, the factory setting allows for precision in installing building envelopes, including insulation and air barriers. However, the process is not without risk; air tightness can be compromised during transportation and assembly.
- Transport and Assembly Concerns: Cosmetic damage during transport can affect the air barriers. Additionally, on-site assembly might necessitate field modifications to accommodate structural and mechanical connections, creating potential leakage pathways.
- Mechanical and Electrical System Penetrations: Perhaps the most significant challenge arises with HVAC and other system installations. For instance, through-wall HVAC systems, if not meticulously executed, may disrupt the airtight integrity achieved in the factory setting.
Best Practices for Improvement
While challenges exist, recognising and implementing best practices can substantially improve air tightness in modular constructions:
- Minimise Penetrations: Strategically minimise and optimally locate penetrations within the building envelope to reduce potential leakage points.
- Pre-cut and Factory Detail: Employ pre-cut and detailed penetrations at the factory whenever possible to lessen the need for on-site modifications. This approach preserves the factory-controlled air tightness.
- Seal Field Modifications: Any necessary field modifications should be comprehensively sealed to ensure air barriers are maintained.
- Opt for Split HVAC Systems: Explore the use of split HVAC systems over through-wall packages to maintain the stability of the air barrier.[4].
Passive House Standards
The significance of air tightness is underscored by the demanding standards of Passive House construction. The Passive House model, known for its extraordinary emphasis on energy efficiency and occupant comfort, identifies the air tight layer (ATL) as a cornerstone. Achieving the requisite levels of air tightness is frequently the most challenging part of complying with Passive House standards, yet it is indispensable for meeting the rigorous energy and comfort criteria.
Applying these stringent requirements to modular construction represents both a test and pioneering opportunity for the industry. By adhering to and surpassing these standards, modular buildings can achieve unparalleled energy performance and comfort for occupants.
The Role of Ratio Seven in Enhancing Air Tightness
At Ratio Seven, we pride ourselves on integrating the latest in air tightness technology and best practices into modular construction projects. With an understanding that efficient design and construction strategies are crucial, we work to ensure that every modular project we undertake aligns with the highest standards of energy efficiency, health, and structural integrity.
Our commitment is not just to meet existing expectations but to pave the way for new standards in sustainable construction. As the industry grows and evolves, so too do our methods and technologies, always anchored in the critical importance of air tightness and its multifaceted benefits.

FAQs on Air Tightness in Modular Construction
What is air tightness, and why is it essential in modular construction?
Air tightness refers to how well a building prevents the unwanted influx of external air and the loss of internal conditioned air through its envelope. In modular construction, air tightness is essential for enhancing energy efficiency, ensuring internal comfort, and maintaining building integrity. Proper air tightness helps in reducing heating and cooling demands, lowering energy bills, and supporting a healthy interior environment by limiting the entry of external pollutants and controlling moisture.
How does an airtight building contribute to energy savings?
An airtight building minimises unnecessary air exchange, which is a primary source of energy loss. When a building envelope is tightly sealed, mechanical systems need to work less hard to maintain desired indoor temperatures, thus saving energy. Enhanced air tightness might also allow for more efficient use of insulation materials, further reducing resource wastage and operational costs.
What are common practices to improve air tightness during modular construction?
Improving air tightness starts with strategic planning in the design and factory construction stage. Common practices include minimising and precisely locating penetration points for services, ensuring that all junctions and frames are sealed, and using high-quality materials for air barriers. During on-site assembly, it’s crucial to seal any modifications properly and to use alternative HVAC systems, like split systems, that do not compromise the overall air barrier integrity.
Air tightness is paramount in modular construction
Air tightness is paramount in modular construction, influencing energy performance, occupant well-being, and building durability. Overcoming the inherent challenges requires an ongoing commitment to economic and sustainable practices and leveraging innovative technologies and design strategies.
At Ratio Seven, we are dedicated to mastering these challenges and transforming them into opportunities for building better, smarter, and more sustainable modular structures for the future. In a world where sustainable construction is no longer optional but necessary, embracing air tightness in every project is an essential step forward.




