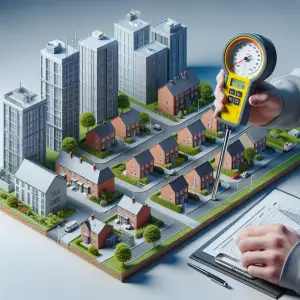
Certified Air Pressure Testing UK Helps Keep Homes Airtight
We get asked all the time what air pressure testing is and why it’s needed, so here’s the easy answer: it checks how much air leaks from your building. Too many gaps make your home cold and expensive to heat, and it can even stop you from passing building regulations. We use special fans and equipment to find where the leaks are, then help you fix them if needed. The test helps with your energy rating too, which means lower bills and a warmer home. At Ratio Seven, we make the whole thing simple from start to finish and guide you every step.








