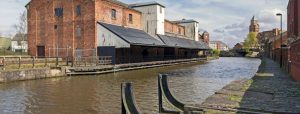
Understanding SAP Calculations UK: A Comprehensive Guide
In the realm of building construction and renovation in the UK, understanding SAP (Standard Assessment Procedure) calculations is paramount. Whether you’re a developer, architect, energy assessor, or homeowner, familiarity with SAP calculations is essential for ensuring compliance with building regulations, achieving energy efficiency, and reducing carbon emissions. This comprehensive guide aims to illuminate the intricacies of SAP calculations in the UK, covering their purpose, methodology, regulatory requirements, implications, and available resources.





