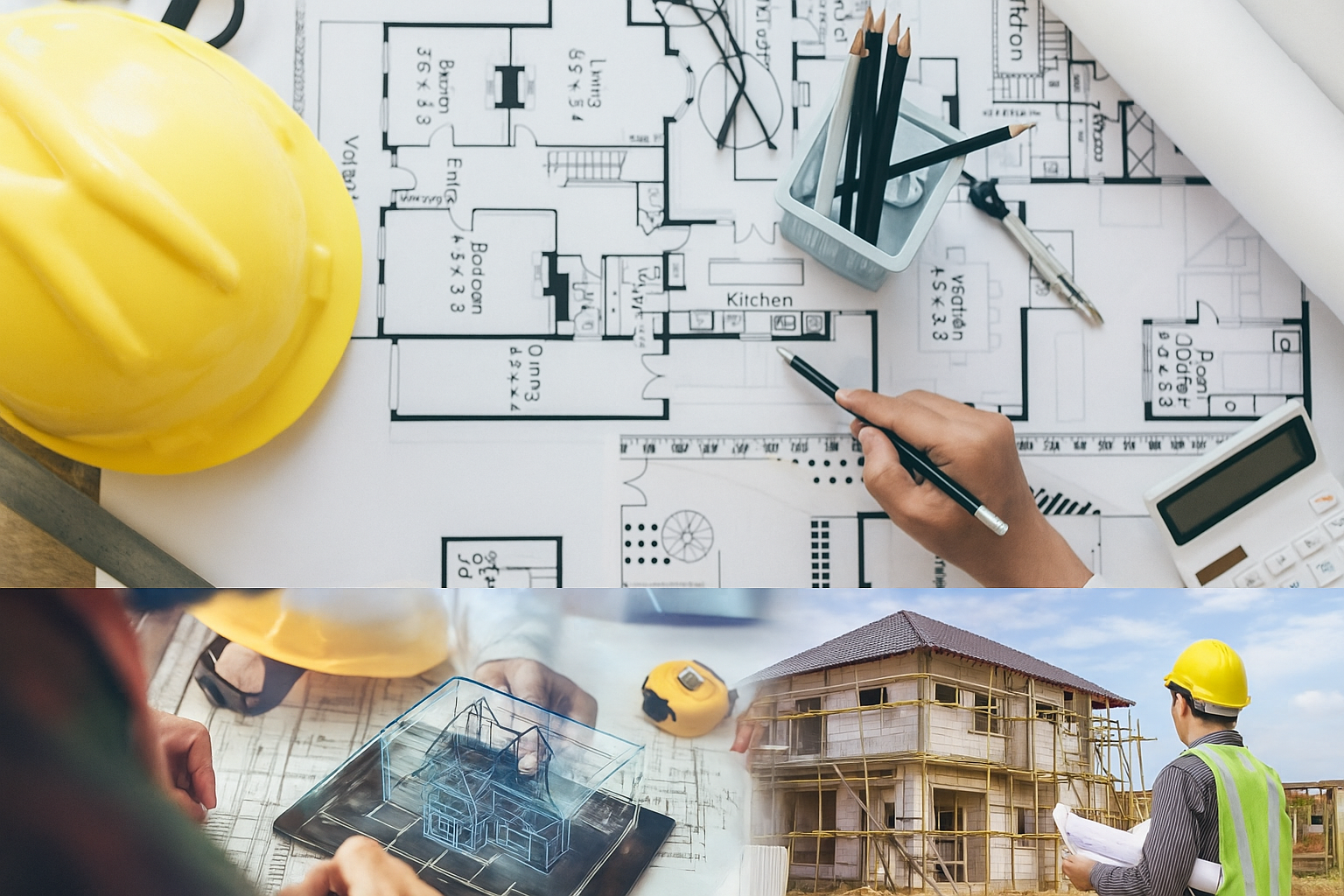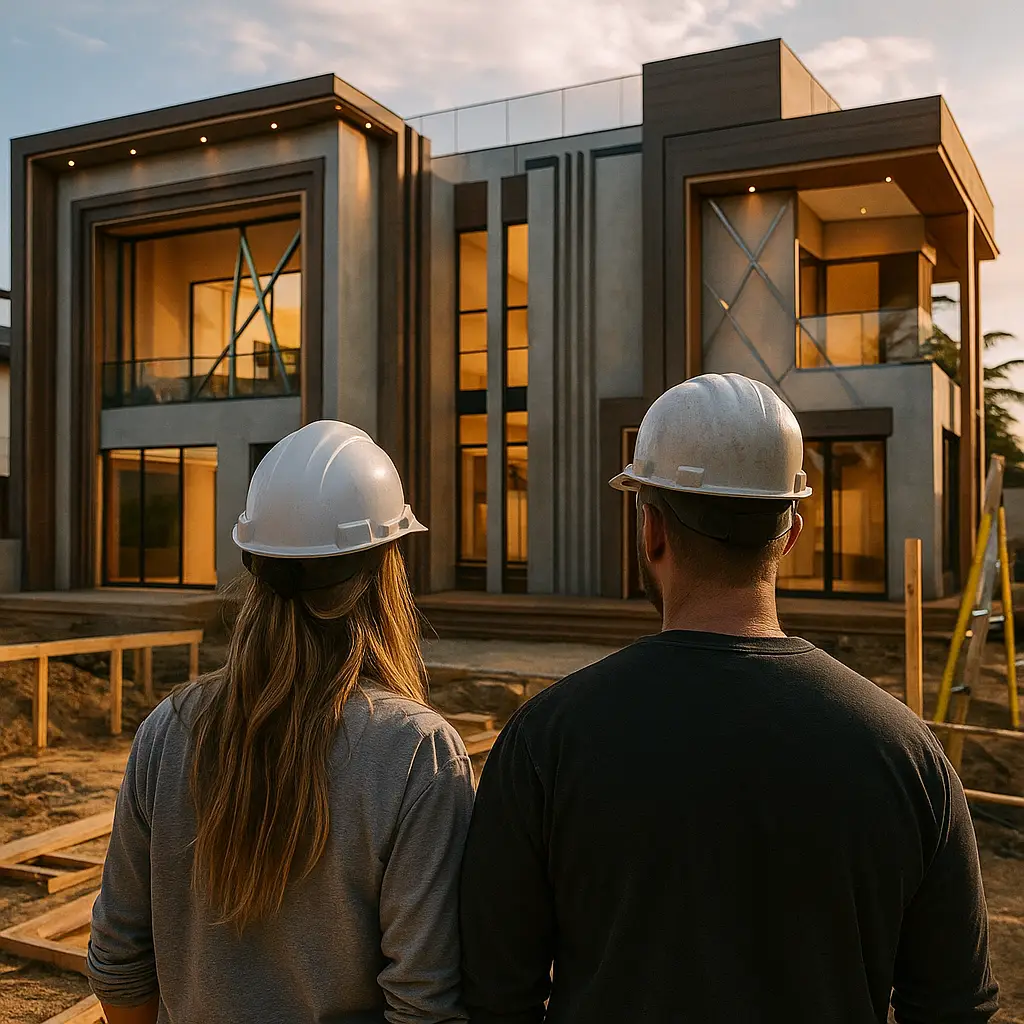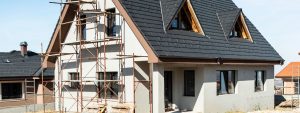Step-by-Step Advice for Smooth House Construction
Building your own home can be one of the most exciting journeys you take. With careful planning, clear expectations, and a reliable team, house construction can move from paper plans to a real-life dream home without too many hiccups.
We’ve broken down the major stages below, based on current practices and advice. We aim to help you understand what to expect at each point and how to make the process smoother and more successful.
Planning Ahead and Following Building Regulations
The journey begins long before the first brick is laid. The planning phase is where your ideas, drawings, and permissions come together to start building legally and safely.
First, you’ll need full planning permission, especially if your site is in a conservation area or near protected land. At this stage, think about how to meet all local and national building regulations. These rules cover everything from structural safety to fire escapes, ventilation, insulation, and energy usage.
Builders also need to submit plans and specifications. With services like our construction specification, you can make sure your construction method and materials will meet regulations from the outset. Our specialists can guide you step-by-step to avoid redesigns or costly delays later on.
Checking those details early saves money and time down the line. Getting approval from Building Control before you start ensures nothing’s left to chance.
Getting the Site Ready and Laying Foundations
Once permissions are out the way, it’s time to prepare the site. This is a surprisingly big effort and includes clearing land, improving access for vehicles and machinery, and levelling the plot.
Depending on your soil and ground conditions, you’ll need suitable foundations. Strip, raft, or pile foundations are common, and a structural engineer or ground surveyor can determine which suits your location best. Choosing the wrong type could lead to major structural concerns later, so expert advice here is crucial.
Water supply, drainage, and early access to waste and power systems should also be installed now or at least factored into the plan. This stage mostly involves heavy machinery and groundwork professionals.
Superstructure and Walls Begin to Take Shape
Next comes the skeleton of the house. During this phase, your property starts to take a physical form above ground.
The choice between masonry walls and timber frames has a big impact on build time and costs. Masonry is strong and fire-resistant, while timber frames are faster to erect. Whichever you use, proper insulation must be installed to improve energy efficiency and meet building regulations.
This stage also includes fitting window and door frames and ensuring structural joins are tight, supportive, and weatherproof.
House Construction Essentials: Roofing and Weatherproofing
Once the walls and frames go up, the roof begins. Roof trusses are installed, vapour control layers added, and external materials such as slate, tile, or metal sheeting are fitted.
This process must also include waterproofing treatment to keep rain and moisture out of your home. It’s also the point where insulation gets layered into the roofspace, floor voids, and cavity walls.
To avoid unwanted air leaks and control draughts and energy loss, air tightness testing is often done at this stage and once the home nears completion. You can learn more from our air testing FAQs section. Avoiding bad air sealing now means fewer heating costs later on.
Utilities and Systems with First Fix Installation
With the house now watertight, major services are added: plumbing, electrical systems, gas lines, and ventilation systems are installed. This is called the first fix.
Cables, pipes, and ducts are run through walls and under floors before plastering. It’s also when underfloor heating, solar panels, and smart home systems are wired through the backbones of the house.
Every new build also needs reliable heating calculations. Whether you’re using a traditional boiler or a renewable system, our SAP calculations for new builds help prove your home’s energy performance meets regulations.
This stage might not look impressive from the outside, but it’s vital. The work is often checked mid-installation, so nothing gets covered up without inspection.
Interior Finishing and Second Fix Fittings
This is when your new house starts feeling like a real home. Plasters go on the walls, floors are laid, rooms are painted, and finally, bathroom and kitchen units are installed.
Tradespeople return to add electrical outlets, light switches, toilets, taps, and radiators. Flooring is finished, including tiles, wood, or carpet, and internal doors are hung.
Now is also a good time to get a heat loss survey to check that all insulation and windows are correctly installed. This can pinpoint any cold spots or problem areas that could harm performance or comfort.

Complying with Building Regulations and Final Sign-Offs
Building control officers will need to inspect the house regularly. These checks ensure the build meets all required safety, structural, accessibility, and energy requirements.
A strong working relationship with your project manager or builder helps here, as all final installations must meet local codes. From fire alarms to stair widths, every detail matters.
At Ratio Seven, we offer specialist support to review all systems, helping developers and self-builders meet the correct standards. Once all work passes final inspection, a completion certificate will be issued. This is vital for mortgage release or landlord insurance cover.
Smart Planning Can Lower Costs in House Construction
Building a house can get expensive quite fast, especially when upgrades or unexpected events crop up. Simple changes like a different render texture or larger bi-fold doors can lead to delays.
Using smart planning services, like building cost reduction early in your design process, can help reduce these costs. We’ve helped dozens of homeowners weigh up savings opportunities without cutting corners.
Whether you switch materials, upgrade heating systems, or reconsider layout changes, a construction consultant or energy assessor can help lower both the building and long-term running costs of your property.
Planning Your Build: From First Steps to Finished Home
House construction may seem like a huge job from day one, but each stage brings fresh excitement. With the right steps, from preparing your land to choosing efficient heating systems, building a new home becomes a smart, achievable goal.
At Ratio Seven, we’re here to help every step of the way. Our services support everything from accurate measurements and legal checks to reducing costs and making sure your build meets all the required standards. By understanding each phase, you’ll be better prepared and more confident from start to finish.
Ready to plan smarter and build better? Get in touch with our expert team today and start your house-building journey with the right advice behind you.




