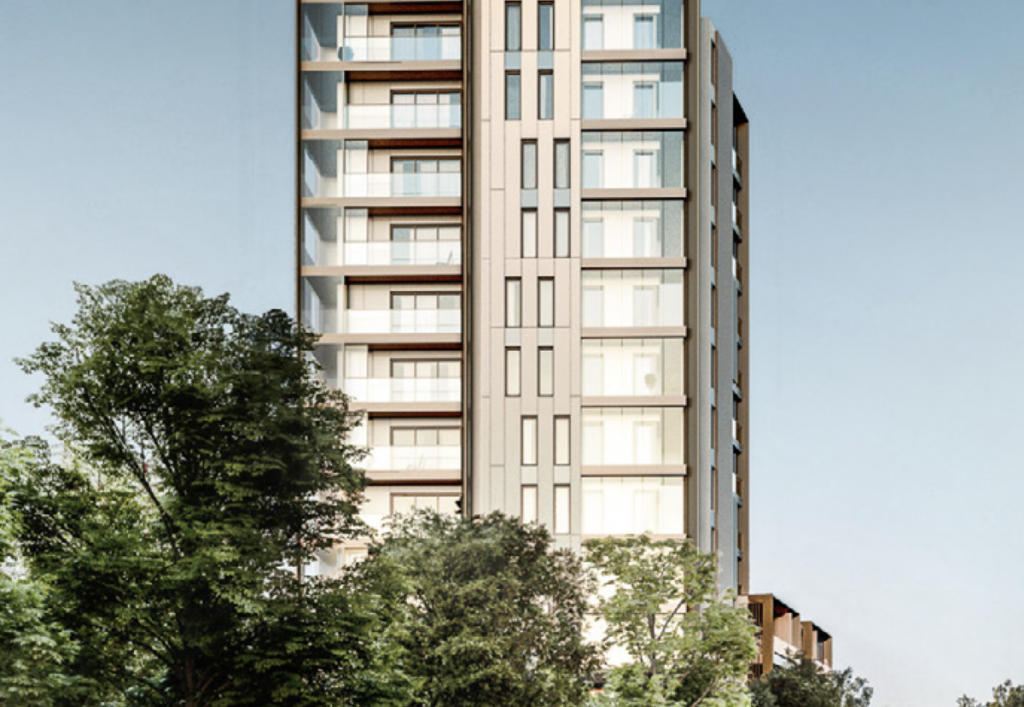Charles Leigh, Development Director at Henry Construction said: “We are delighted to have closed this transaction with Maslow, which will enable us to build and deliver much needed high-quality housing for the London Borough of Ealing.
“I look forward to continuing our relationship with Maslow throughout the construction period, and on future projects.”



