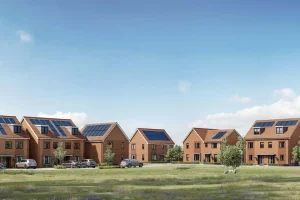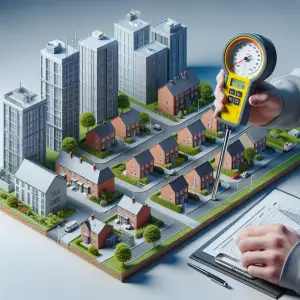Replacing the former Silverlea Care Home
Replacing the former Silverlea Care Home with a mix of social and mid-market rent properties the project will also incorporate a new football pavilion to replace temporary facilities on site as part of the authorities stated goal of building 10,000 new homes by 2027.
Working with the existing landscape the homes will slot in around existing mature trees
Working with the existing landscape the homes will slot in around existing mature trees in the form of four-storey blocks, clearly delineating the entrance from Muirhouse Parkway and lining a one-way street that forms a loop deep into the site. A large communal green space at the centre will form a focal point for the emerging community and leading to three-storey colony-style flats to the north arranged around a sunken garden.
More of the site can be given over to both private, shared and public green space
Outlining the ‘buildings in a landscape’ design principles the architects wrote: “By reducing the amount of space given to car parking, more of the site can be given over to both private, shared and public green space, an important element of the project given the existing mature landscape and the site’s location on the edge of the Green Belt.
“This will significantly contribute to the wellbeing of the tenants and create a place which is attractive to live in unique and sustainable.”
Phased construction is expected to commence next year subject to consent.


