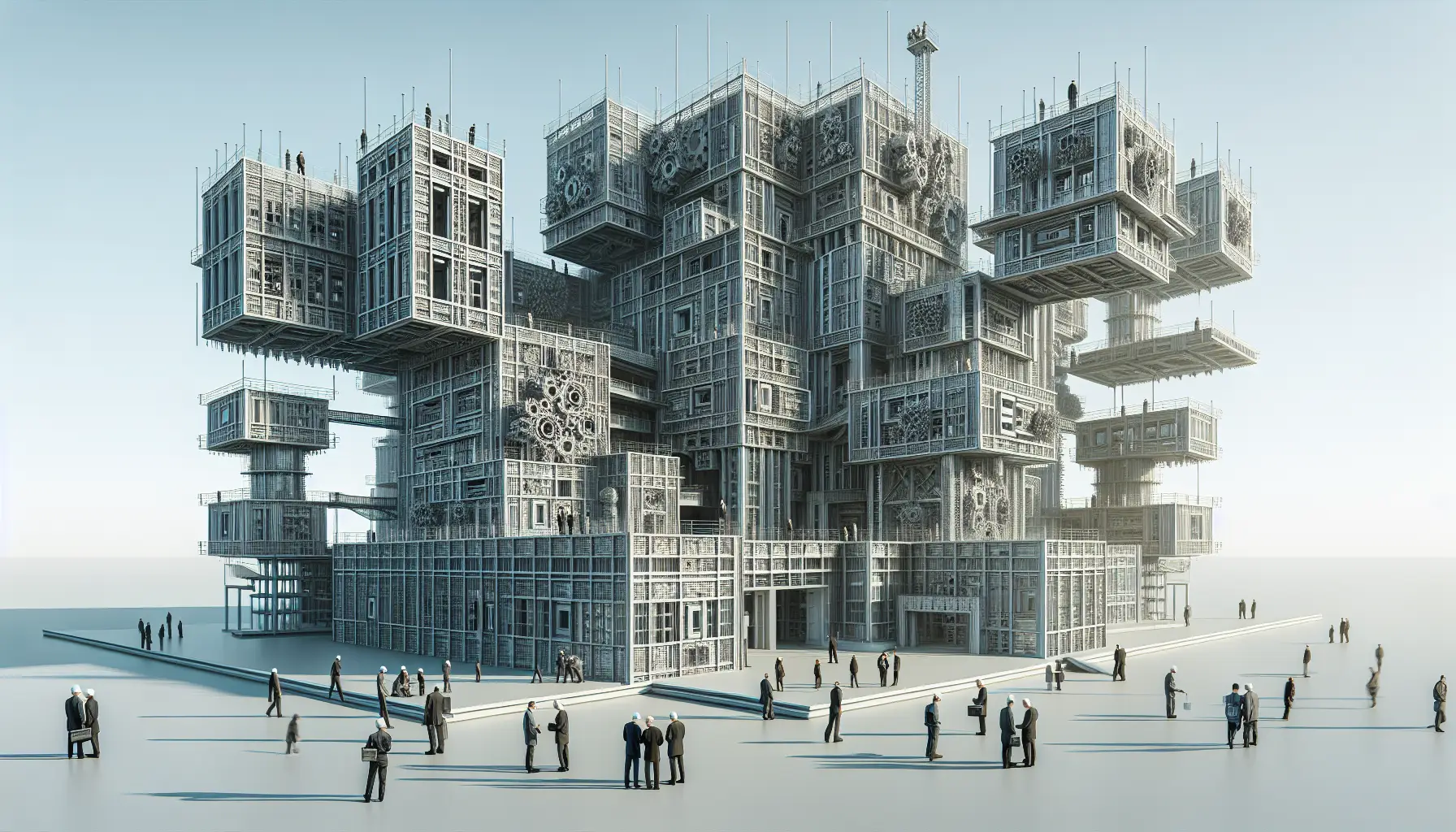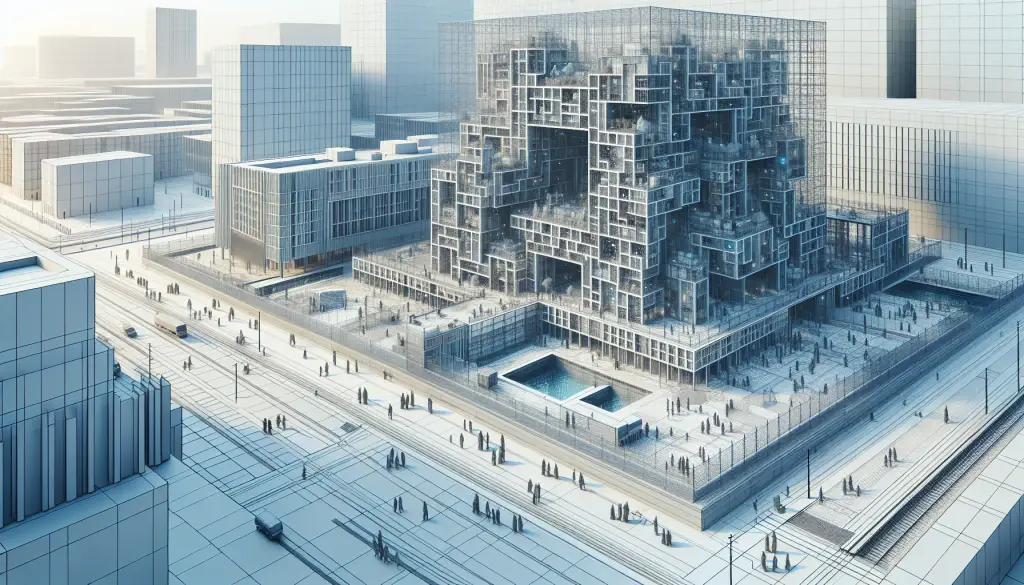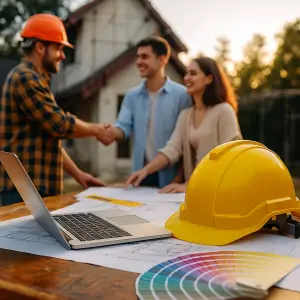The Importance of Airtightness in Challenging Architectural Designs
Airtightness is a fundamental aspect of modern building practice, as it plays a critical role in energy efficiency, moisture control, and indoor air quality. When it comes to complex and unique architectural designs, ensuring airtightness can become particularly challenging. Ratio Seven has pioneered numerous strategies and technologies to address these difficulties, helping architects and builders achieve their airtightness goals without compromising aesthetic or functional elements.
Understanding Challenging Architectural Designs
Challenging architectural designs refer to structures that go beyond conventional forms and arrangements. These designs may include:
– Irregular shapes and forms
– Multiple storeys and varying levels
– Extensive use of glass and other non-traditional materials
– Intricate detailing and structural elements
– Complex roofing systems
Each of these components can present unique airtightness challenges, requiring innovative solutions to effectively manage air leakage and ensure optimal building performance.
Methods for Achieving Airtightness in Complex Architecture
Ratio Seven offers a range of strategies and technologies tailored to address airtightness in complex architecture:
Advanced Air Sealing Techniques
Advanced air sealing methods ensure that every potential leakage path is identified and sealed. Key approaches include:
– Application of high-performance sealants and tapes
– Use of pre-compressed expanding foam tapes
– Customised sealing solutions for irregular junctions and penetrations
Thermal Imaging and Pressure Testing
Thermal imaging and pressure testing play a vital role in identifying air leaks:
– Utilising infrared cameras to detect areas of heat loss
– Conducting blower door tests to measure air infiltration rates
– Pinpointing and addressing weak points in the building envelope
Specialised Materials and Products
To tackle the unique needs of challenging architectural designs, Ratio Seven employs a variety of specialised materials:
– Airtight membranes and barriers
– High-performance insulation materials
– Custom-fit prefabricated components

Best Practices for Ensuring Airtightness
Achieving airtightness in complex architecture requires a combination of meticulous planning, high-quality materials, and rigorous implementation. Best practices include:
Early Design Integration
Incorporating airtightness considerations early in the design phase is crucial:
– Collaborating with architects, engineers, and contractors from the outset
– Identifying potential problem areas and planning for effective sealing strategies
– Considering airtightness as integral to the overall design, rather than an afterthought
Quality Control During Construction
Maintaining rigorous quality control during construction is essential:
– Regular on-site inspections and audits
– Ensuring that materials and installation methods meet high standards
– Training and educating construction teams on the importance of airtightness
Post-Construction Testing and Verification
Post-construction testing and verification help ensure that airtightness goals have been met:
– Conducting final blower door tests and thermal imaging scans
– Addressing any remaining leakages or deficiencies
– Providing a comprehensive airtightness certification
Case Studies: Airtightness in Unique Architectural Projects
Ratio Seven has successfully implemented airtightness solutions in a variety of challenging architectural designs. These case studies highlight the versatility and effectiveness of our approach:
Eco-Friendly Multi-Storey Building
In an eco-friendly multi-storey project, airtightness was paramount to achieving low energy consumption. Our team employed advanced sealing techniques, high-performance insulation, and rigorous post-construction testing to ensure exceptional airtightness.
Modern Glass-Fronted Office Space
A modern office space with extensive glass facades posed significant airtightness challenges. Ratio Seven used custom-fit glazing seals, combined with strategically placed airtight membranes, to effectively manage air infiltration while maintaining the building’s aesthetic appeal.
Complex Residential Development
In a residential development featuring varied rooflines and intricate detailing, our approach included:
– Pre-compressed expanding foam tapes for irregular junctions
– High-performance sealants for detailed elements
– Comprehensive on-site inspections and thermal imaging to identify and rectify leaks
Challenging Architectural Designs Summary
Architectural designs that push the boundaries of creativity and functionality often come with unique airtightness challenges. Ratio Seven’s expertise in airtightness in complex architecture ensures that even the most intricate designs can achieve superior airtightness performance. From early design integration to post-construction verification, our tailored solutions help architects and builders meet their airtightness goals, leading to more energy-efficient, comfortable, and sustainable buildings.
FAQs
Why is airtightness important in challenging architectural designs?
Airtightness is critical in challenging architectural designs for several reasons. It enhances energy efficiency by reducing heat loss and gains, thus lowering energy costs. Additionally, airtightness prevents moisture ingress, which can lead to mould and structural damage. Finally, it improves indoor air quality by controlling the infiltration of pollutants and allergens.
What are the main airtightness challenges in complex architecture?
The primary challenges include sealing irregular shapes and junctions, managing air leaks around extensive glazing, and integrating airtightness solutions with non-traditional materials. Each of these factors can complicate the process of achieving airtightness, requiring innovative approaches and tailored materials.
How does Ratio Seven ensure quality in airtightness solutions?
Ratio Seven ensures quality through meticulous planning and implementation. This includes early design integration, high-quality materials, and rigorous construction practices. Our team conducts regular on-site inspections, employs advanced sealing techniques, and uses post-construction testing and verification to confirm airtightness performance.




