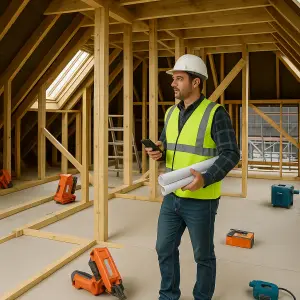Do I need an air test?
Whether you are building a new property in Harrogate or renovating an existing one, you need to ensure that your buildings’ air quality meets government standards. Part L of the Future Homes Standard requires all new buildings to undergo an air test. While it used to be possible to obtain this data from sample testing, this no longer applies. Whether you need a full air test or just a sample of your property, it’s important to get an accurate result.
An air tightness test in Harrogate is required for any new builds, and should be carried out for a sample of new builds on larger developments. The process is straightforward and Ratio Seven can guide you through it step-by-step. They can also help you rectify any problems that are identified during the test. The test is important to ensure that your building is as energy-efficient as possible. Whether you’re building a new home or renovating an existing one, you’ll be glad you got it done.
Why is Air Testing Important?
If you’ve ever wondered about the health of your home’s air system, you’ve probably heard of Negative Air Pressure Testing (NAPT), a test used to detect air leaks in a home. A negative air pressure test can quickly determine whether your home’s building envelope is leaking air. In an ideal world, homes would have equal air pressure throughout. They would also have solid foundations and a strong building envelope. Unfortunately, these factors aren’t always present after construction. Because of this, air can seep through your home’s envelope, making it uncomfortable and unhealthy for you.
Air leakage results from a variety of reasons. Leaky buildings result in unwanted heat loss, higher heating bills, and cold drafts. Therefore, air testing is crucial for energy efficiency and reducing energy bills. Moreover, air leakage is a sign of poor energy efficiency. Without the right air pressure, a building can’t operate efficiently, resulting in a high heating bill and increased emissions. In addition to energy efficiency, air leakage can also lead to a fire risk. A fire can move through a building at a rapid rate if drafts occur.
Air Tightness Testing for Dwellings
The results of Air Tightness Testing for Dwelling tests are based on measurements of a representative sample of dwellings. The level of airtightness varies widely depending on the type of dwelling and its construction. In addition to these two factors, other factors influence air leakage. In general, the distribution of the first tests will be normal or lognormal. However, the results of subsequent tests may differ from these distributions. There are a number of factors that affect the distributions of the results, such as the inherent airtightness of dwellings and the variance of the dwellings’ constructions.
Air leakage testing should be carried out during the construction process and again at the end of the project. The results of this test form a significant part of the calculation for SBEM or SAP and therefore influence the overall energy rating of new buildings. During the testing process, larger residential developments do not require individual dwellings to be tested. Instead, different dwellings are tested, with each testing under a separate set of parameters. However, selective testing is possible, with a penalty of up to +2m3/h/m2/m2/target score.
Air Tightness Testing for Commercial Buildings
When it comes to the quality of a commercial building, the best way to protect against the possibility of a builder failing air tightness test is to invest in high performance insulation and energy efficient boilers. You also need to ensure that the building is constructed well to avoid cold air leaking in. Taking the time to properly finish the building will help to maintain air tightness levels. And in case the commercial air tightness test fails, you can request remedial works to be carried out.
The Building Regulations stipulate the maximum level of air permeability a building can have. If it exceeds this limit, it will fail the test. The process of air tightness testing is fairly straightforward, and a qualified engineer will visit the site to perform the test. You’ll need to provide a full set of plans to the engineer to complete the assessment. This will help the engineer to accurately pinpoint any problems.





