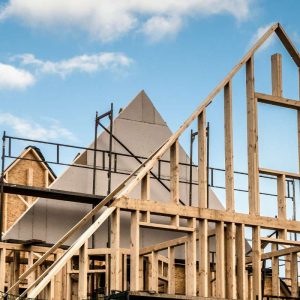Air Testing FAQs – The UK government introduced air tightness testing as part of Building Regulations to help prevent uncomfortable drafts and condensation problems. These were caused by the lack of airtightness in buildings. To avoid these problems, the government verified the standards of materials and workmanship used to build buildings.
Air permeability testing is a key component of the UK Building Regulations and is required on all new residential developments and commercial buildings. The UK’s Airtightness Testing and Measurement Association represents leading air-tightness consultancy firms.
Air Testing FAQs
Air Permeability Testing is part of the Approved Document Part L (or Approved Document Part L1A for domestic properties) of the UK Building Regulations. It measures the air leakage rate of a building per hour per square metre of its envelope. This figure is used as part of the energy rating model used by SBEM and SAP. It is also used as part of energy rating calculation for domestic and non-domestic buildings.
Air Permeability Testing is a mandatory requirement on new residential properties in England since 2006. It has also become a requirement for new build commercial properties since 2010. All new developments in the UK must include an air test as part of the approved document Part L. In order to meet Building Regulations, a building must have a minimum air leakage rate of 3.5 m3h-1m-2 or better. It is recommended that the air permeability rate should be less than five m3h-1m-2, which is the Passivhaus standard. Alternatively, a building can be exempt from the test if it has less than 500m2 of useful floor area.
An air permeability test can be carried out as an isolated study or it can be a part of a comprehensive service that shows a building meets the requirements of the UK Building Regulations. However, it is important to ensure that the test results give a true picture of the airtightness of the building. It is also important to consider the details of the building’s construction when conducting the test. This can include checking for gaps in the building fabric, or the use of trickle vents. It can also be carried out on a sample of units to ensure that the overall building is airtight.
A final air test is carried out at the end of the construction process. During the test, all windows and doors are closed. In order to achieve the air permeability rate, a total airflow of 50 Pa must be achieved. This rate is then divided by the total building envelope area. The rate is then converted to m3/h.m2 and used as part of a calculation for the energy performance of the building.




