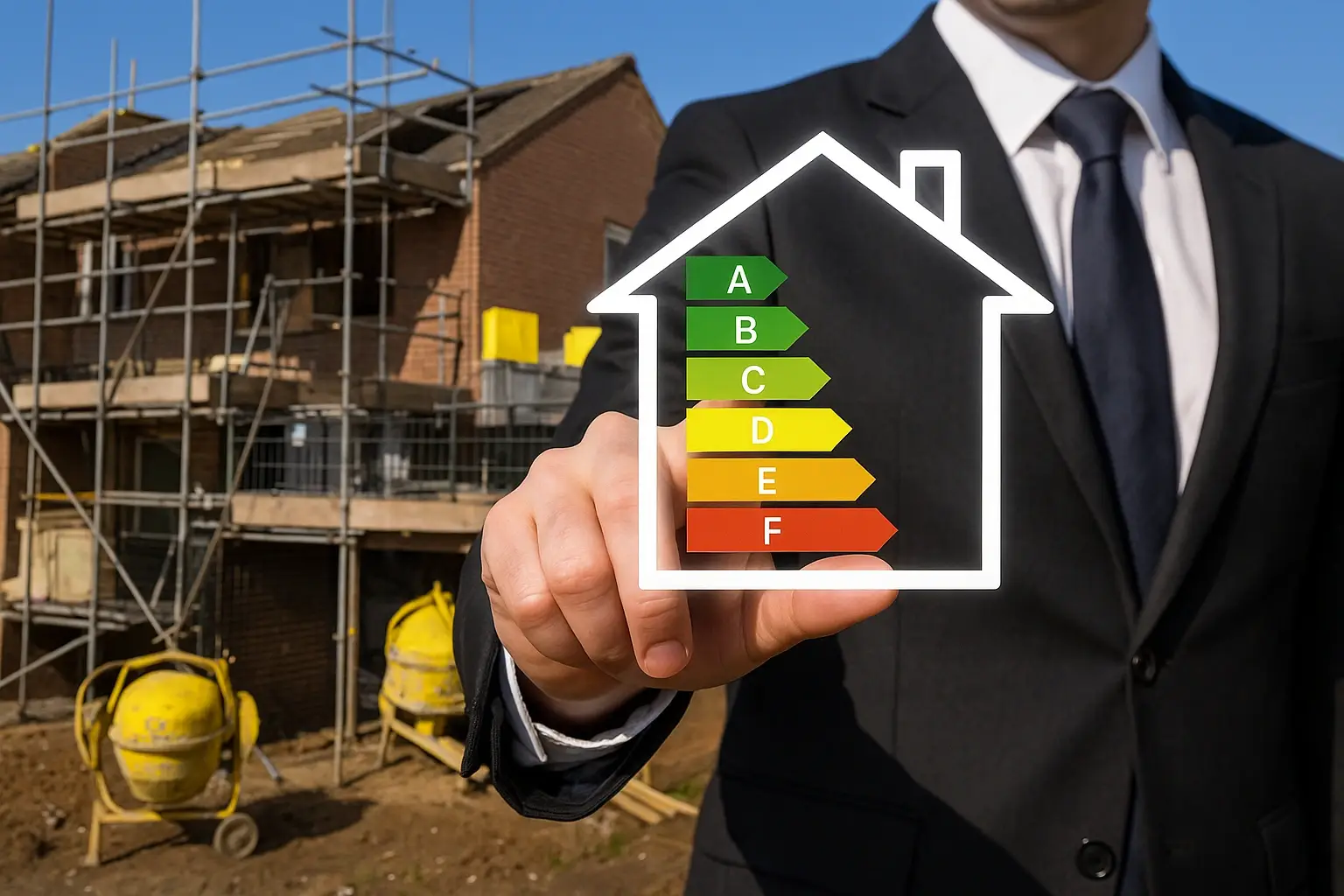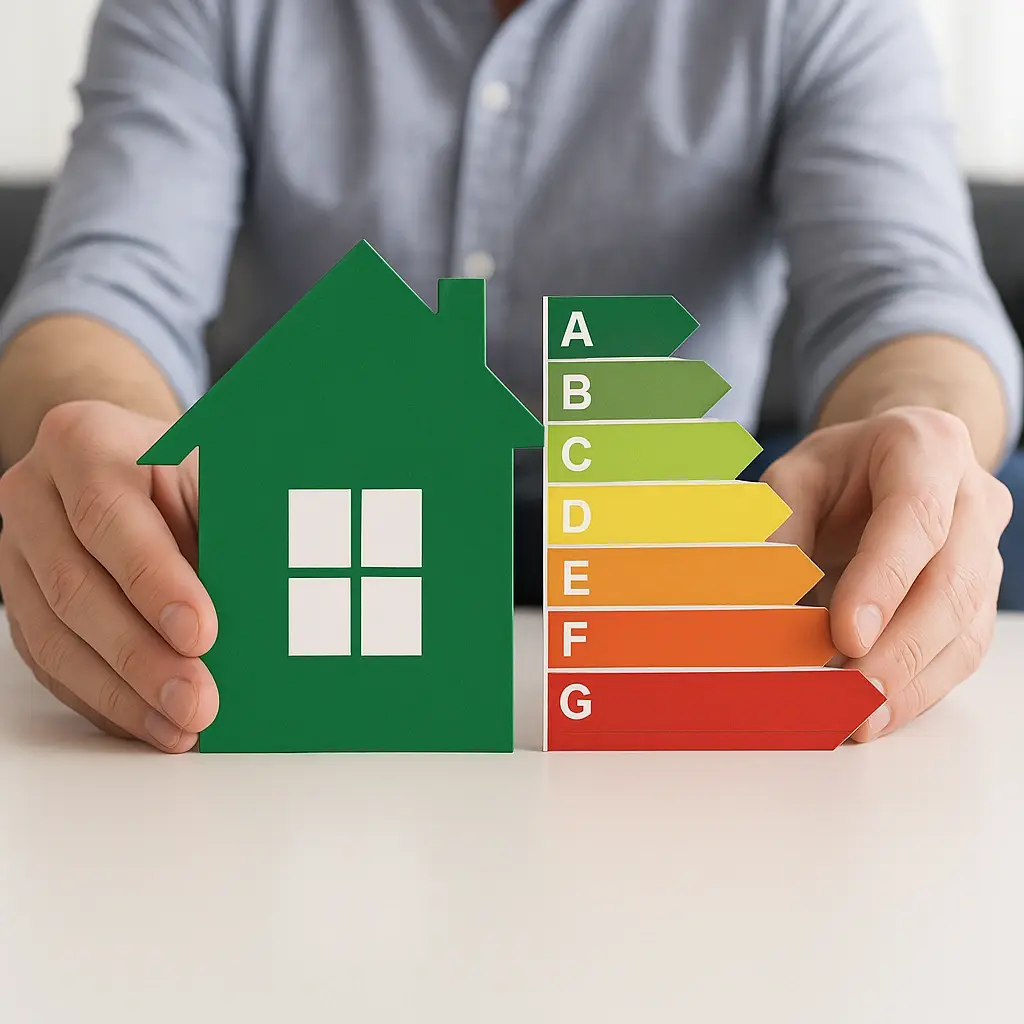Why SAP Calculations Matter in Residential Building Projects
Designing and building homes in the UK today means energy performance can never be an afterthought. From the moment a dwelling is planned through to completion, its environmental impact must be calculated, measured, and comply with UK law. That is where SAP calculations step in.
SAP, or Standard Assessment Procedure, is the government-approved approach for measuring how energy-efficient a home will be. It’s the foundation for producing an Energy Performance Certificate (EPC), which is required if you’re building, selling, or renting out a home.
Let’s take a look at what SAP calculations involve and how working with a specialist provider like Ratio Seven can help you meet all the necessary regulations and timelines without friction.
What Are SAP Calculations?
SAP calculations are a method used to estimate the energy cost and carbon dioxide emissions from residential properties. The process involves a detailed analysis of how a home is built, insulated, heated, and ventilated. Everything from wall materials to light bulbs is considered.
Originally published in the 1990s, SAP has become the go-to tool for energy performance ratings in UK homes. It links directly to Energy Performance Certificates, assigning a rating between A and G to your property once construction is complete. An A-rated home is the most energy-efficient, which usually means lower bills and a smaller carbon footprint.
Every UK new build, conversion or extension must undergo SAP calculations to prove it meets Part L of the Building Regulations. Without them, you won’t get a full sign-off or an EPC.
When Do You Need SAP Calculations?
SAP calculations aren’t just for new builds, although they do play a central part there. You’ll also need them in these cases:
- Building a new residential property
- Converting a non-residential building into a home
- Splitting a single dwelling into more than one
- Building extensions with more than 25 per cent glazing
During a housing project, SAP calculations happen in two key phases:
- Design Stage SAP: This version is prepared from architectural plans before building begins. It’s essential to get your project approved by building control early on.
- As-Built SAP: Once the house is built, a final SAP calculation reflects any construction changes. This includes air pressure testing results and updated specs. This step gives you the final EPC to meet compliance.
Ratio Seven can support you through both stages, offering clear reporting and guidance at each point.
The Role of a SAP Calculation Provider in the UK
A SAP calculation provider is not just ticking boxes for regulations. At Ratio Seven, we take a hands-on approach to simplify the whole process. Our focus is on walking clients through every detail, from drawings to final inspections.
We regularly produce accurate and fast SAP calculations for:
- New builds
- Extensions with large glazing
- Loft conversions
- Barn conversions
- Timber frame builds
- Modular homes
Our assessors are qualified and registered through accredited certification bodies, so you can trust that our reports meet legal standards. We align everything with the latest Part L Building Regulations.
What’s more, we can deliver SAP reports within 48 hours once we have all your details. We also offer fast-track services in urgent cases to keep your build on schedule.
Beyond SAP: Additional Energy and Compliance Services
Alongside SAP calculations, many builds need other assessments for full compliance. At Ratio Seven, we offer:
- Overheating risk evaluations to identify risks during warmer months
- Water efficiency assessments as required under Part G of the Building Regulations
- Air tightness tests (also called air permeability tests), a key input into final SAP scores
- Heat loss surveys using thermal imaging
- Construction specification writing for Part L compliance
- Drone site photography for project documentation
We also support technical coordination across the project build, helping avoid missteps that could affect energy performance later in the process.
Our aim is always to make your job easier while making sure everything passes at first inspection.
How SAP Calculations Relate to Your Energy Performance Certificate
Your project will get an Energy Performance Certificate once the home is built and signed off. The EPC presents the SAP rating in an easy-to-understand format so buyers, renters, and agents can see where the house stands.
The EPC:
- Ranks homes A to G based on energy efficiency
- Lists estimated running costs for heating, lighting, and hot water
- Provides recommendations for improving the score
This certificate is legally required when selling or renting any residential property. It lasts for ten years unless you make changes that impact the energy use, such as replacing the heating system.
Projects that use SAP guidance to choose glazing, insulation and heating systems early often rate better on their EPC and save money in the long term.
Common Questions Around SAP Calculations

How long do SAP calculations take?
Once we have your design plans and technical specifications, we usually return the SAP results within 48 hours. If you need them more quickly, we can usually help with a fast-track service too.
Do all homes need SAP calculations?
Yes, any new build or project that alters the energy make-up of a property, such as an extension or conversion, will need SAP calculations to comply with Part L of the Building Regulations.
What’s the difference between SAP and EPC?
The SAP assessment gathers the data and runs the model to calculate the energy use. The EPC is the final document that displays this result in a format suitable for buyers and renters. SAP is the engine that powers the EPC.
If you’ve got more questions on this, our SAP FAQs section provides reliable answers to common queries.
What information do I need to provide for SAP assessments?
To start SAP calculations, we generally need architectural plans, insulation specs, heating system details, ventilation type and glazing performance. Don’t worry if you’re unsure about anything; we’ll guide you through what’s missing or can help source the extra info you might not have on hand.
Support Every Step of the Way
Our team at Ratio Seven works with self-builders, developers, architects and contractors across the UK. Whether you’re working from rural plots or city sites, we can slot into your project the way that suits you best. We’ve worked with estate agents, homeowners, new buyers and property professionals looking to meet modern energy standards without drama.
You’ll always be dealing with qualified people who understand planning applications, building control expectations, and the challenges of scheduling trades around inspections.
We’re also passionate about improving home energy design, which is why we cover topics like air quality, home energy, and construction methods over in our construction hub.
SAP Calculations and Expert Support for Your Build
We know building a home or development is a huge investment, both financially and emotionally. SAP calculations give you and your team the data to make smarter decisions and hit all your compliance targets. At Ratio Seven, we give clear advice, quick turnarounds, and full support across your build from start to finish.
If you’re planning a project and need help getting the SAP process right, get in touch. Our experienced assessors can review your plans, make recommendations, and help you move forward with confidence.
Need more than SAP calculations? We also assist with heat loss surveys, technical design, project management advice, and other related services. With Ratio Seven, your build is in safe hands.




