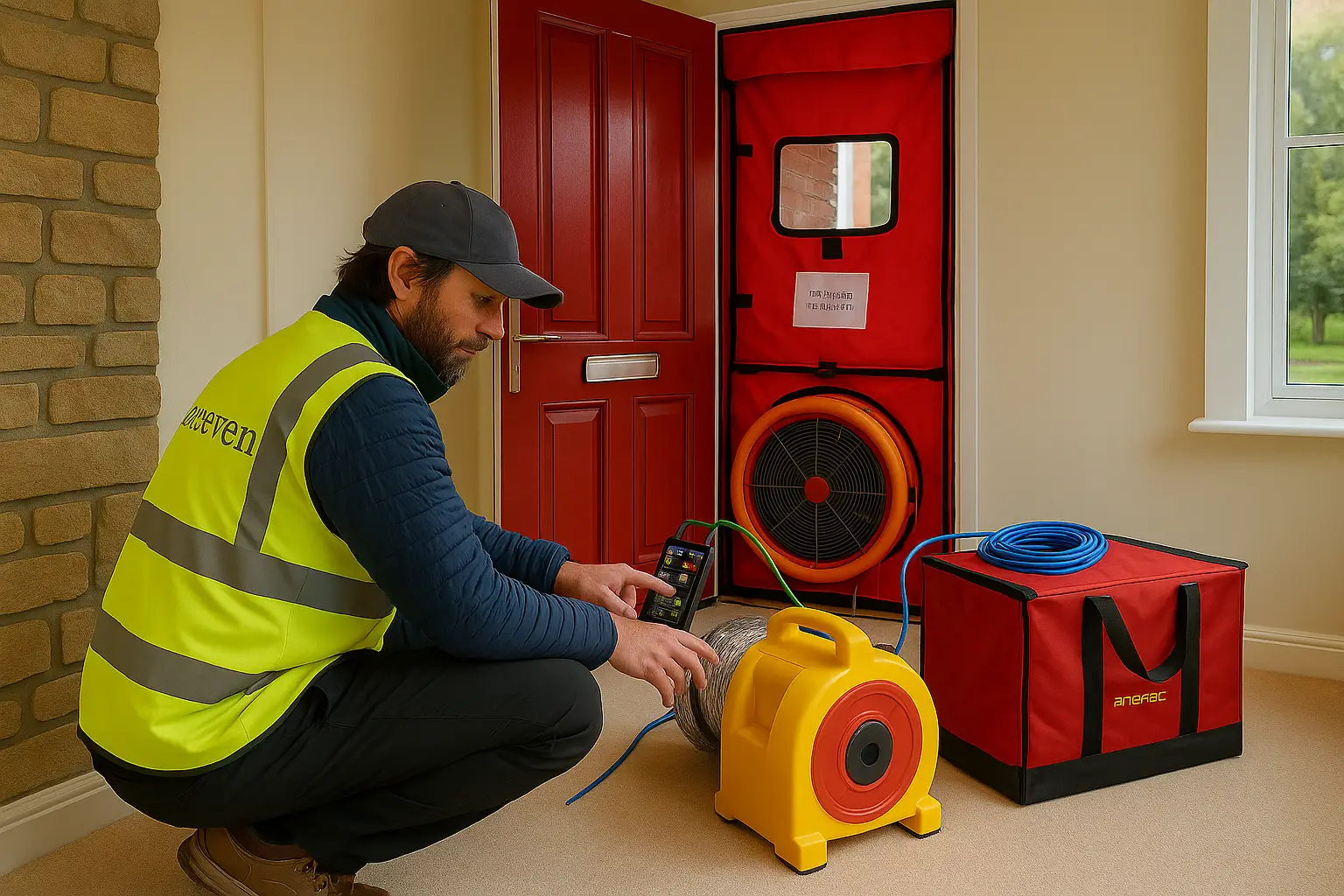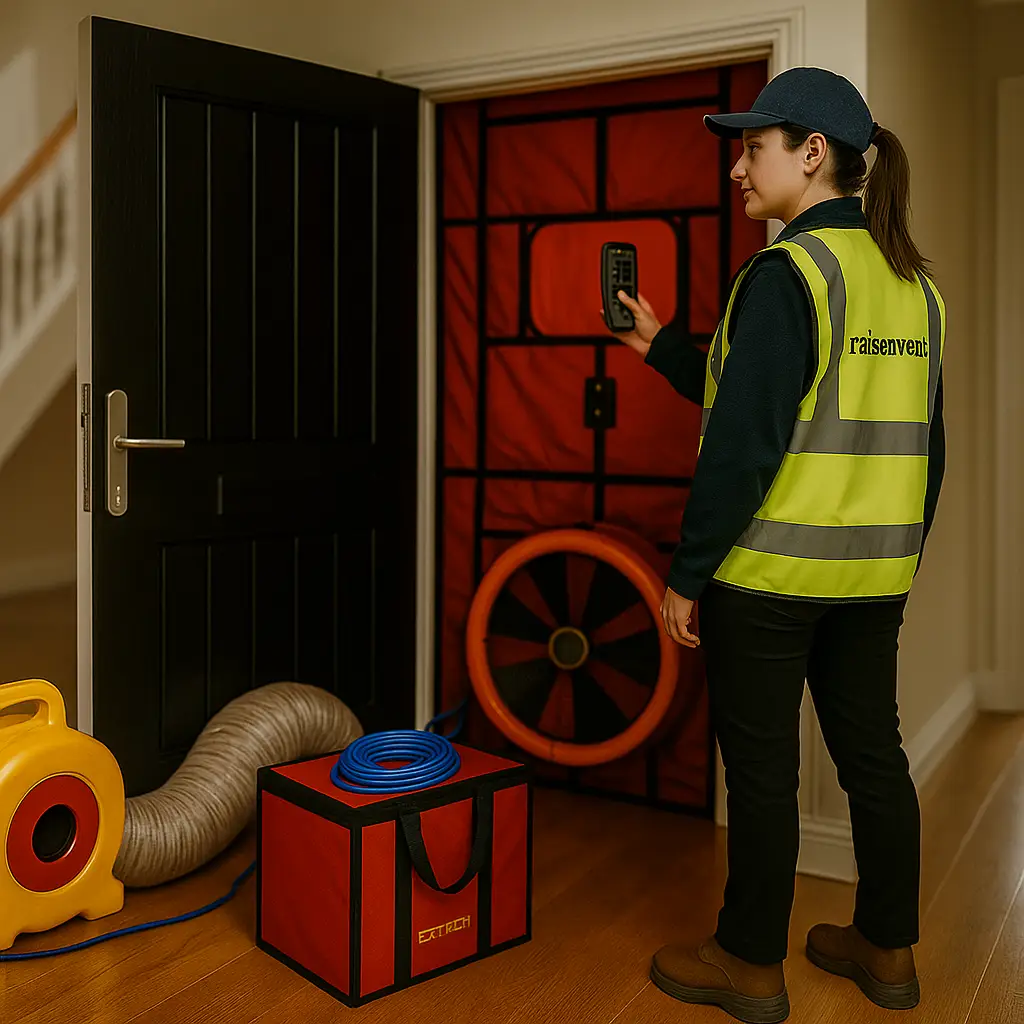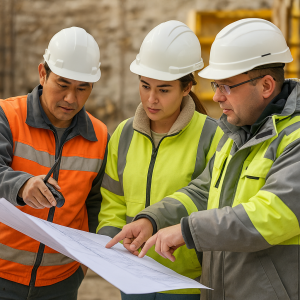What Is Air Tightness Testing?
Air tightness testing UK, sometimes called air permeability testing or air leakage testing, measures how much air escapes or enters your building through gaps or holes that should be sealed. The goal of the test is to find out if unwanted air is passing through cracks in walls, ceilings, floors or windows. This helps you spot problems that can make your property draughty, expensive to heat and non-compliant with building standards.
In the UK, air tightness testing is often needed to meet the requirements of Part L of the Building Regulations. If you’re constructing a new home or commercial building, or making major changes to one, getting a test done is a legal step in many cases.
At Ratio Seven, we help you with air tightness testing using expert methods and fast results. We work across the UK and support anyone from homeowners to large property developers. Our job is simple: find where air is leaking from your building and help you fix it.
When Do You Need an Air Tightness Test?
You’ll usually need an air tightness test near the end of your construction project. This is because the test must be done when your property is more or less complete, with all doors, windows and services installed.
Some buildings are required to have air tightness testing due to rules around energy usage.
These include:
- New homes (detached, semi-detached or flats)
- Any development of multiple homes
- Non-domestic buildings over a certain size
- Extensions or major refurbishments
If you’re building a home and hoping to pass your SAP assessment, a good air test result can improve your overall energy rating. Having fewer air leaks means less energy is wasted trying to heat or cool your home.
To make sure you stay on track, we at Ratio Seven usually recommend getting in touch early. This way, we can guide you on good building practices and prepare you before it’s too late to fix major issues.
How Are Air Tightness Tests Carried Out?
An air tightness test usually takes about an hour. It’s a simple process for us, and we explain each step so you know what to expect.
To carry out the test, we:
- Seal off all intended openings like doors and trickle vents.
- Use a large fan to pressurise or depressurise the building.
- Measure the amount of air needed to maintain this pressure.
- Calculate the air permeability rate in m³/h/m² at 50 Pascals.
This test gives a number that tells us how “leaky” your property is. The lower the number, the better your air tightness.
If the building doesn’t pass, we can help identify the problem areas. With our tools and experience, we use methods like smoke pencils or infrared cameras to look for leaks. Many problems we find are small gaps around pipework, poorly sealed window frames or service penetrations.
We often hear customers say, “We didn’t expect the leaks to be in those spots!” That’s why our experience matters. At Ratio Seven, we’ve tested every kind of building, and we know the usual suspects.
Why Does Air Tightness Matter?
Air tightness is about more than passing a regulation. It affects how comfortable and affordable your property is.
Think of it like an open window in winter. If the seal around your window frame isn’t tight, cold air can creep in, even when the window is closed. That makes your heating system work harder, which means higher energy bills.
If you’re planning for low-carbon or Passive House construction, air tightness is even more important. These homes rely heavily on insulation and tight seals to keep indoor temperature steady. Without it, they don’t perform to standard.
Here are some benefits of controlling air movement:
- Lower heating and cooling costs
- Reduced CO₂ emissions
- Better comfort for the people inside
- Less risk of damp and mould
- Improved SAP or EPC ratings
- Meeting UK regulations like Part L
By tackling air leakage early, you avoid problems later. We’re always happy to guide you on preparing your project for a successful air test.
Common Causes of Air Leakage in UK Buildings
Air can leak in and out of buildings through lots of places that aren’t obvious until you test for them. During our work at Ratio Seven, we often find leaks that surprise even experienced builders.
Here are the most common issues we see:
- Gaps around loft hatches or downlights in the ceiling
- Poorly sealed electric sockets or light switches
- Holes where pipework enters from the outside
- Cracked seals around window and door frames
- Unsealed joins between walls, floors and ceilings
- Gaps in blockwork or internal cavities
- Vents and fan outlets are not properly sealed
Some leaks are harmless, trickle vents in windows, for example, are allowed. The challenge is spotting what should be airtight and what shouldn’t. That’s where we come in.
Our team checks all the usual problem spots and helps you find solutions to fix leaks without needing to start over. We’re clear, fast and friendly – our focus is to make sure your building is on the right track.
Our UK-Wide Air Testing Services
Our trained and certified testers work across England, Wales and Scotland. Whether you are in Manchester, London or a remote spot in the countryside, we bring the test to your site.
We support:
- Self-builders working on their dream homes
- Developers building housing estates or office blocks
- Architects who need test results for planning approval
- Building control officers need confirmation of air tightness
Our air tightness tests are certified and carried out to satisfy UK Building Regulations Part L. We provide a full PDF report with your result, so you have the document ready for submission.
At Ratio Seven, we also offer support before and after testing:
- Pre-test site visits for advice
- Help fixing failing results
- Follow-up testing where needed
- Guidance on Part L air permeability targets
Our goal is to keep everything as simple as possible. No long waiting times or confusing reports. Just friendly support and clear results delivered quickly.
We Make Testing Easy

We know building projects can be stressful, with deadlines and documents piling up. That’s why we focus on making air testing easy.
From first contact to submitting your result, we set everything up for a smooth experience. We book your test at a time that suits you, arrive on time and keep you updated from start to finish.
You won’t need to move things around or set up complicated gear. Just make sure the key parts of your building are complete and we’ll handle the rest.
We also help make sure your team understands how to seal potential leaks before our visit. That way, your building has the best chance of passing first time. We include advice sheets and even short checklists for builders.
Choose Ratio Seven for air tightness testing, and you’ll have one less thing to worry about.
FAQs
How much does an air test cost?
Prices vary depending on the size and complexity of your building. At Ratio Seven, we always give you a clear quote, with no hidden extras.
Can any property be tested?
Yes, we can test anything from a garden office to large commercial blocks. The key is to make sure it’s in the right condition for testing before we arrive.
How long does an air test take?
Usually between 30 minutes to 1 hour. Larger or more complex buildings may take longer.
What happens if my property fails the test?
Don’t worry. We’ll help you find the leaks and explain how to fix them. We often do a retest after repairs to help certify your final result.
Is an air test required for building compliance?
In most new builds and developments, yes. Building Control often requires a certified pass result for sign-off.
Can I prepare before your visit?
Yes. We provide guidance on what needs sealing and how to get ready. This saves time and helps you pass first time.
Wrap-Up and Next Steps
Getting your air tightness right is not just ticking a box. It makes your property warmer, cheaper to run and better for the environment. It also keeps you compliant with UK building regulations.
At Ratio Seven, we bring experience, clear advice and fair prices to every project. Whether you’re a builder, homeowner or developer, our air tightness testing services in the UK are built around your needs.
If you’re planning a new project or need a test soon, give us a call or book online today. We’ll help make sure your building is sealed tight and ready to go.
Let’s test your property the right way. Choose Ratio Seven for expert air tightness testing throughout the UK.




