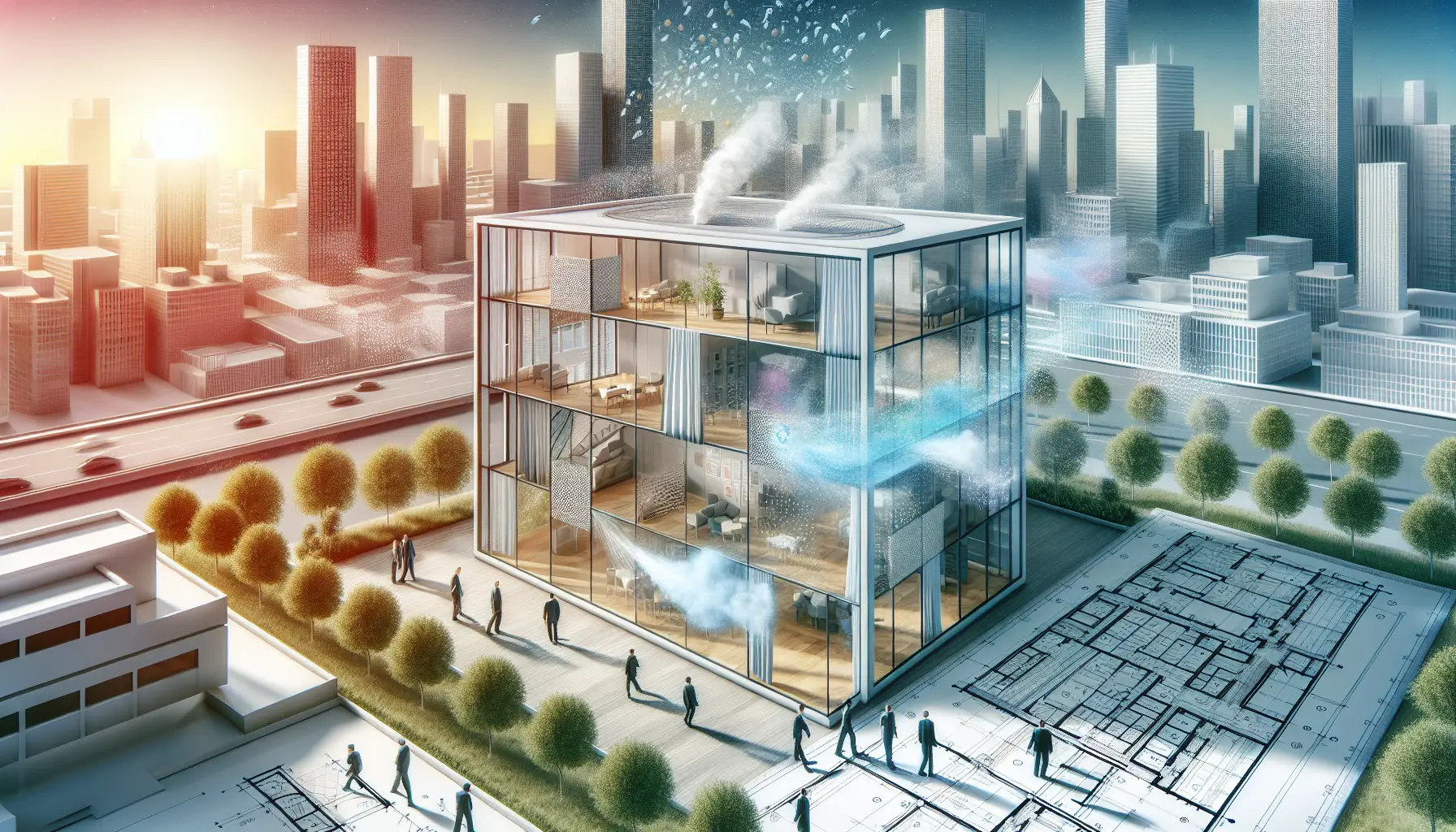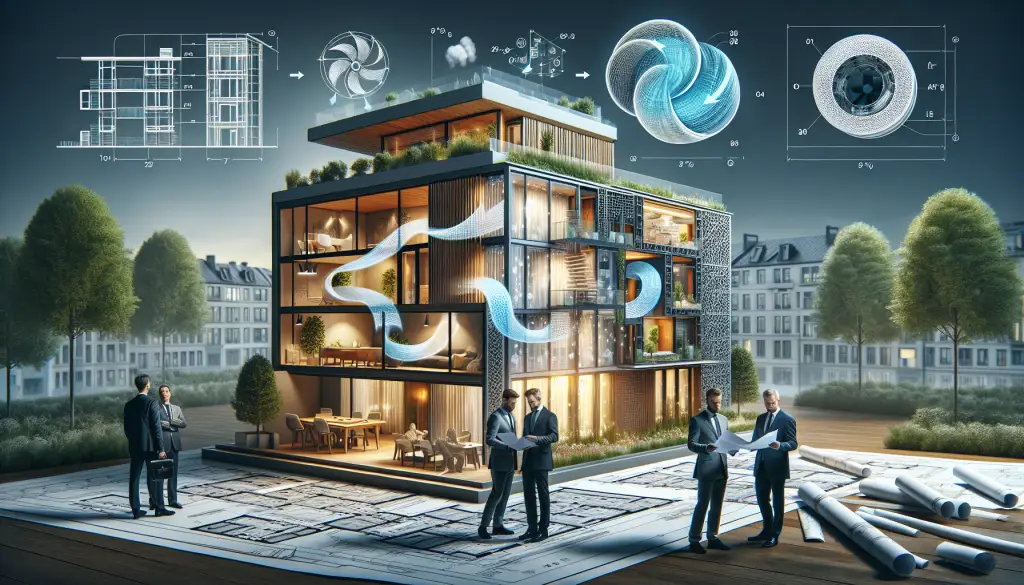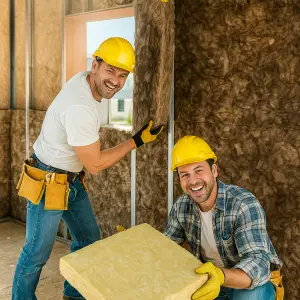Understanding Air Permeability
Air permeability is a critical factor in building design, determining how much air can pass through the materials of a building envelope. This permeability can significantly impact the building’s energy efficiency, indoor air quality, and overall comfort.
Key factors influencing air permeability:
- Building materials: The type and quality of materials used can either allow or restrict airflow.
- Construction quality: Proper sealing and insulation are essential for managing air permeability.
- Design elements: Architectural design, including the placement of windows and doors, can affect airflow.
The Role of Natural Ventilation in Buildings
Natural ventilation leverages natural forces, such as wind and thermal buoyancy, to provide fresh air and regulate indoor temperatures. By eliminating the need for mechanical systems, natural ventilation can enhance energy efficiency and improve indoor air quality.
Benefits of natural ventilation:
- Energy savings: Reducing reliance on mechanical systems can significantly lower energy costs.
- Improved indoor air quality: Fresh air reduces the buildup of indoor pollutants.
- Occupant comfort: Natural airflow can create a more comfortable living environment.
Balancing Air Permeability and Natural Ventilation: The Key to Efficient Building Design
Striking the right balance between air permeability and natural ventilation is essential for achieving optimal building performance. Excessive permeability can lead to energy loss and discomfort, while insufficient ventilation can compromise indoor air quality.
Balancing strategies:
- Controlled permeability: Use materials and construction techniques that allow air to pass through at a controlled rate.
- Optimised ventilation paths: Design spaces to make the best use of natural airflow paths.
- Monitoring and adjustment: Continuously monitor air permeability levels and adjust as needed based on building use.
Importance of Building Materials
The choice of building materials plays a vital role in managing air permeability and promoting natural ventilation. High-quality, well-sealed materials can prevent unwanted drafts while allowing for adequate ventilation when necessary.
Common materials for controlled permeability:
- Insulated concrete forms: These provide excellent control over air movement.
- High-performance windows and doors: Designed to minimise leakage.
- Vapour-permeable barriers: Allow for natural ventilation without compromising the thermal envelope.
Design Considerations for Natural Ventilation
When designing for natural ventilation, several considerations can help optimise airflow and balance air permeability effectively.
Strategic placement of openings:
- Windows and doors: Position them to maximise cross-ventilation.
- Ventilation shafts: Create pathways for airflow in multi-storey buildings.
Orientation and location:
- Building orientation: Align buildings to leverage prevailing winds.
- Local climate: Consider climate-specific strategies for ventilation and permeability.
Advanced Techniques for Managing Air Permeability and Ventilation
Innovative techniques and technologies can further enhance the balance between air permeability and natural ventilation in modern buildings.
Smart ventilation systems:
- Automated controls: Use sensors to adjust ventilation based on real-time data.
- Hybrid systems: Combine natural and mechanical ventilation for optimal performance.
Innovative construction methods:
- Modular construction: Precise factory production can reduce on-site permeability issues.
- Active façades: Dynamic building envelopes that adjust permeability in response to environmental conditions.
Practical Examples and Case Studies
Examining real-world examples can illustrate effective strategies for balancing air permeability and natural ventilation.
Case Study 1: A residential building in a temperate climate;
- Strategy: Utilised high-performance windows and strategically placed ventilation openings.
- Outcome: Achieved significant energy savings and improved indoor comfort.
Case Study 2: An office building in a tropical region
- Strategy: Implemented a hybrid ventilation system with automated controls.
- Outcome: Enhanced indoor air quality and occupant productivity.

FAQs
What is the significance of air permeability in building design?
Air permeability directly affects a building’s energy efficiency, indoor air quality, and overall comfort. Controlling air permeability helps in minimising energy loss, reducing indoor pollutants, and enhancing occupant well-being by maintaining adequate ventilation and thermal comfort levels.
How can natural ventilation improve indoor air quality?
Natural ventilation utilises outdoor air to dilute and displace indoor pollutants, ensuring a constant supply of fresh air. This process reduces the concentration of contaminants like carbon dioxide, volatile organic compounds, and other harmful substances, thereby improving indoor air quality and promoting a healthier living environment.
What are some common methods for balancing air permeability and ventilation?
Methods to balance air permeability and ventilation include using high-quality, well-sealed building materials, incorporating strategically placed openings for optimal cross-ventilation, and adopting smart ventilation systems that adjust based on real-time environmental data. These strategies help create an energy-efficient, comfortable, and healthy indoor environment.
Natural Ventilation Summary
Balancing air permeability and natural ventilation is essential for creating energy-efficient, comfortable, and healthy buildings. By understanding the interplay between these factors and implementing strategic design and construction practices, such as those offered by Ratio Seven, it is possible to optimise building performance. From selecting appropriate materials to leveraging advanced technologies, finding the right balance ensures that buildings are well-ventilated, energy-efficient, and provide a high quality of indoor air for occupants.




