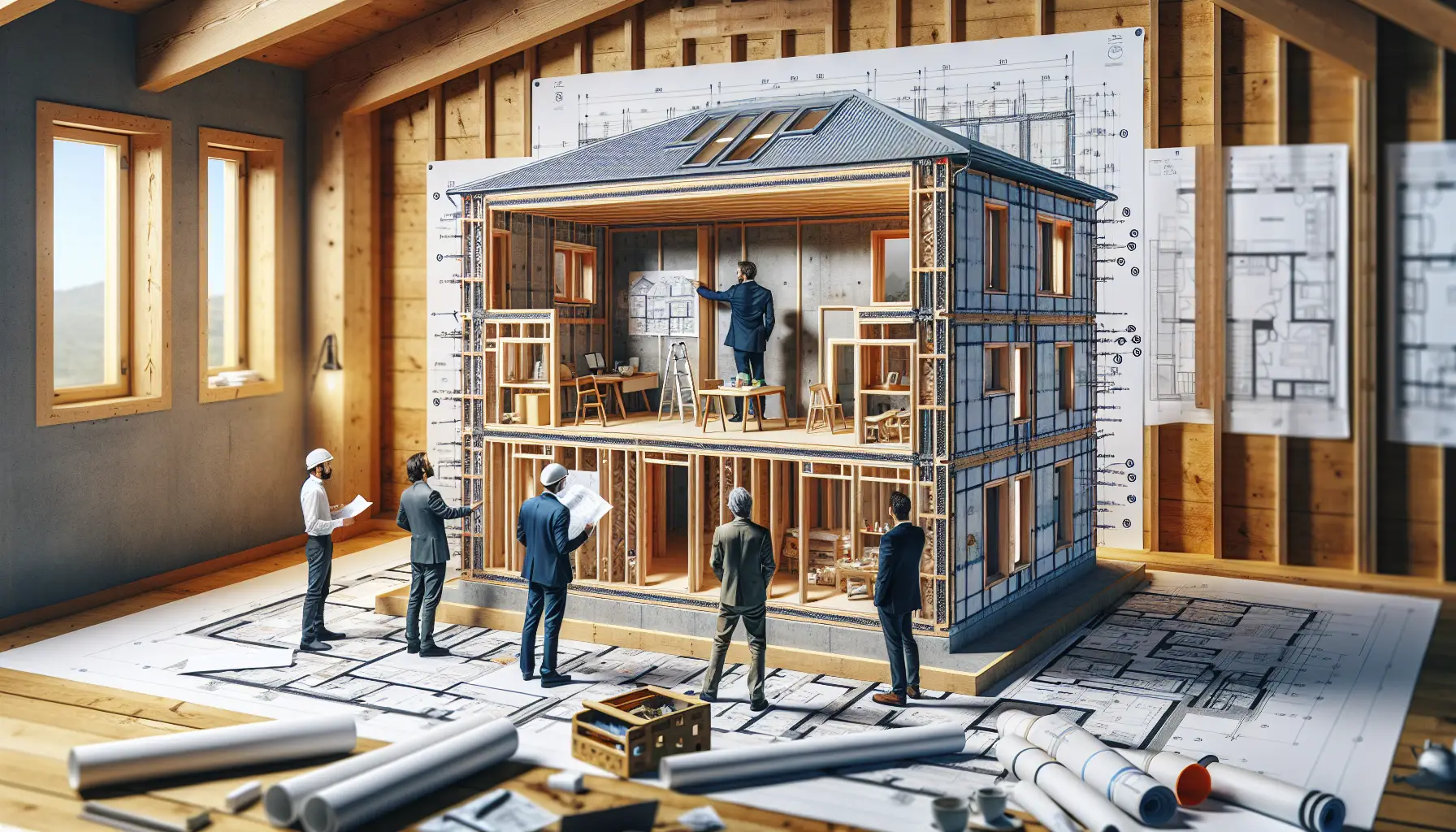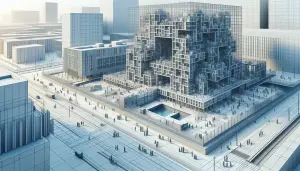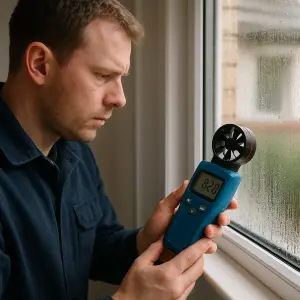The Role of Airtightness in Passivhaus Design
Airtightness is undeniably a pivotal element in Passivhaus design, significantly impacting the building’s energy efficiency, thermal comfort, indoor air quality, and durability. As we delve into the nuances of airtightness, it becomes clear that its importance cannot be overstated if one wishes to achieve the hallmark characteristics of Passivhaus buildings.
Definition and Measurement of Airtightness
Airtightness, in its essence, refers to a building’s capability to prevent unintended air leakage through its envelope. This attribute is quantitatively assessed using a blower door test, a diagnostic tool that measures the number of air changes per hour (ACH) at a set pressure differential of 50 Pascals. To satisfy the rigorous Passivhaus standard, a building must achieve an airtightness level of 0.6 ACH at 50 Pascals. This exacting requirement necessitates unparalleled precision in construction, underscoring the importance of attentive design and manufacturing processes.
Importance of Airtightness
Energy Efficiency
Airtightness plays an indispensable role in curtailing energy consumption needed for heating and cooling. By reducing air exchange through the building envelope, airtightness drastically diminishes the reliance on mechanical HVAC systems. This reduction results in more affordable energy bills and a decreased carbon footprint, aligning with sustainable building goals that many, including Ratio Seven, advocate.
Thermal Comfort
An airtight building envelope is essential for preventing drafts and upholding a stable indoor temperature, greatly enhancing the comfort level within. Occupants can appreciate a home environment that’s free from unwanted temperature swings, thus promoting a consistently pleasant climate indoors.
Indoor Air Quality
Airtightness facilitates control over indoor air quality by barring the ingress of pollutants, allergens, and moisture. Within the context of Passivhaus design, mechanical ventilation with heat recovery (MVHR) systems becomes instrumental, as they provide fresh, filtered air while preserving the interior climate’s thermal integrity.
Durability
The durability of a building benefits significantly from high levels of airtightness, which averts moisture infiltration—a common precursor to mold and structural deterioration. Controlling air movement effectively minimizes condensation within the building envelope, thereby safeguarding the structural integrity over time.
Achieving Airtightness
Design and Planning
Airtightness must be addressed from the outset of the design process. This strategic approach involves selecting airtight materials, eliminating thermal bridging, and planning for a continuous air barrier around the building envelope. The ‘red line’ technique often aids in delineating the air barrier within the building’s layout.
High-Quality Materials
Utilising premium, airtight materials is crucial. Airtight membranes, tapes, and sealants, crafted specifically for Passivhaus builds, ought to be durable and compatible with pre-existing construction methods. For instance, oriented strand board (OSB) intended for use as an airtight layer should undergo rigorous quality checks to ensure its air permeability remains optimal.
Construction Practices
Achieving Passivhaus standard airtightness requires scrupulous construction practices. Every building stage must be attended to with precision, ensuring all penetrations—for pipes, cables, and others—are thoroughly sealed to protect the building’s airtight integrity. The importance of robust material selection and specification cannot be overstated in achieving a lasting airtight structure.
Challenges in Renovation Projects
Retrofitting ageing structures to meet Passivhaus criteria presents unique challenges, mainly around achieving desired airtightness. Despite these obstacles, with careful strategising and appropriate material selection, markedly improved airtightness is achievable even in renovation contexts.
Additional Considerations
Windows and Ventilation
In many Passivhaus designs, triple-glazed windows are employed to elevate energy efficiency and thermal comfort. These windows uniquely preserve heat during colder months and deflect it during warmer periods, outperforming traditional single or double-glazed windows. Furthermore, mechanical ventilation systems with heat recovery ensure efficient, filtered air circulation within the building.
Common Areas of Air Leakage
Detecting and remedying air leaks at key junctions—where walls meet windows, floors, and roofs—is vital for maintaining the desired airtight barrier. Thorough sealing at these junctions is essential to uphold the building’s air barrier and thereby its overall performance.

FAQs
What is the significance of the blower door test in Passivhaus design?
The blower door test serves as a crucial diagnostic measure for evaluating a building’s airtightness, specifically quantifying air changes per hour (ACH) at a 50 Pascal pressure difference. This test provides a clear benchmark—0.6 ACH for Passivhaus certification—that guides builders and designers in ensuring that the construction meets energy efficiency and thermal standards central to Passivhaus principles.
How do mechanical ventilation systems contribute to indoor air quality in Passivhaus buildings?
In Passivhaus buildings, mechanical ventilation with heat recovery (MVHR) systems play an essential role in sustaining high indoor air quality. These systems efficiently filter incoming air, substantially reducing pollutants, allergens, and moisture while preserving energy. They maintain a fresh indoor environment, all while keeping energy consumption in check, aligning with Passivhaus sustainability goals.
What are some best practices for achieving airtightness in renovation projects?
When retrofitting existing buildings to meet airtightness standards of Passivhaus, adopting a strategic plan is vital. The process involves identifying and sealing common areas of air leakage, incorporating airtight materials, and possibly redesigning elements to support a continuous air barrier. Despite the challenges posed by older structures, with meticulous planning and adherence to Passivhaus principles, significant improvements can be made in the building’s airtightness.
Airtightness: A cornerstone of Passivhaus design
Airtightness is a cornerstone of Passivhaus design, integral to achieving goals related to energy efficiency, thermal comfort, indoor air quality, and durability. To meet the stringent Passivhaus standards, meticulous planning, high-quality materials, and precise construction practices are essential. As building practices evolve, understanding and applying the principles of airtightness will only grow in importance, making informed decisions in design and construction fundamental for those aiming to excel in the sustainable building industry.
Ratio Seven is committed to advocating these advanced practices in crafting spaces that align with the Passivhaus ethos.




