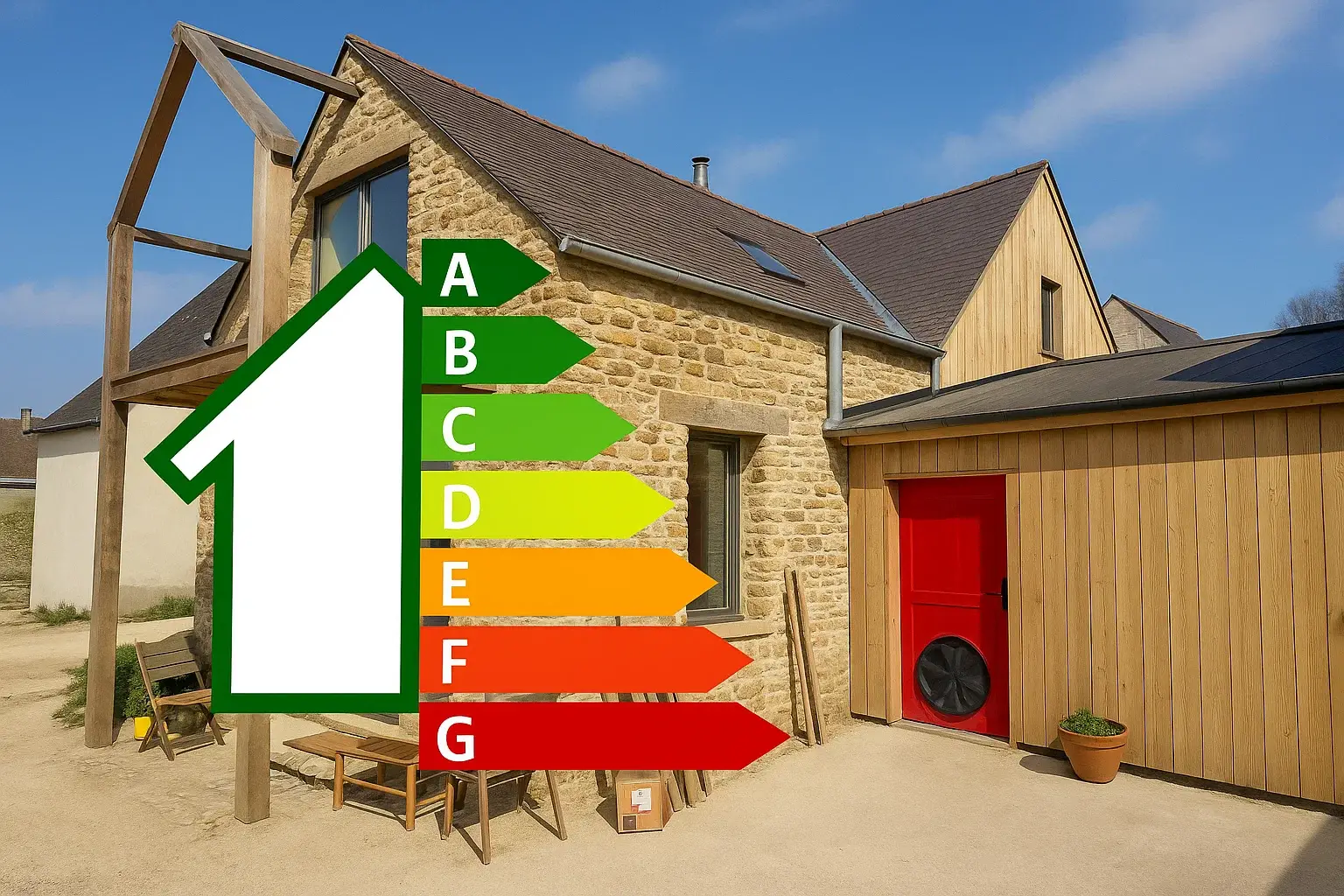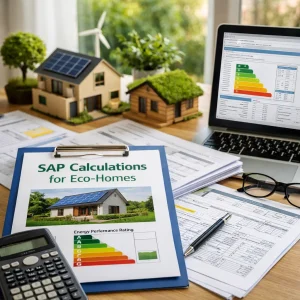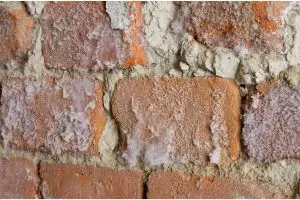Planning an Extension? Understand When a SAP Report for Extension Is Needed
More homeowners across the UK are choosing to extend their homes to create extra living space, rather than selling up and moving. A carefully planned extension can enhance comfort, improve layout, and increase property value. But adding rooms means more than paint and plasterboards. It also means making sure your new space meets energy performance standards under UK Building Regulations.
Whether you’re adding a kitchen-diner, loft conversion, or rear extension, one question comes up frequently: do we need a SAP report for our extension? The answer depends largely on the design, especially the amount of glazing involved. Let’s walk through everything you need to know to stay compliant while keeping your design intact.
What Is a SAP Report and Why Is It Important?
SAP stands for Standard Assessment Procedure. It’s the method the UK government uses to rate the energy performance of residential buildings. The result of a SAP calculation highlights how much energy a property is likely to use and the impact that has on carbon emissions.
When we talk about a SAP report for extension projects, we’re looking at how the extension affects the energy efficiency of the entire building. It ensures the extension isn’t causing unnecessary heat loss or driving up carbon emissions. In short, it’s a process that tests your extension design against government energy standards.
SAP reports are not only about ticking a compliance box. They help identify design choices that could make your home warmer in winter, cooler in summer, and easier to heat without rising bills.
When Is a SAP Report for Extension Required?
This is the part most people want clarity on. Not every extension will need a SAP calculation. The biggest trigger is glazing.
If your extension includes glazing that’s more than 25% of the new floor area, then a SAP report for the extension is typically required. This includes windows, rooflights, bifold doors and anything else made from glass.
Excessive glazing allows heat to escape in the colder months and can lead to overheating during the summer. To offset this and meet Building Regulations, you’ll need to prove that your extended home still performs well in terms of energy use and carbon output.
Extensions with a smaller percentage of glazing, or those that are thermally simple, like a small utility room, might not need SAP assessments. A good rule of thumb: if in doubt, check.
The comparison is always between a hypothetical, perfectly standard extension and your proposed version. This “notional” extension uses regulation limits as a base, including basic insulation levels and the 25% glazing limit.
If you go beyond that, say you want large sliding glass doors or roof lanterns, you’ll need to prove your proposed extension is still as good as, or better than, the notional one in terms of energy performance.
The SAP Report for Extension: Understanding the Two-Part Process
Every SAP report for extension projects includes two parts:
The Notional Calculation
This takes your current house and models it with an extension that meets basic rules. This includes keeping glazing under 25%, using approved insulation values, and hitting a general efficiency target. It’s your baseline.
The Proposed Calculation
This models your actual design, the real extension with the finishes, insulation, and features you want. It takes into account your chosen windows, external walls, heating types, and more.
To get Building Control approval, your proposed design must not produce more carbon emissions than the notional model. If it does, you’ll need to tweak the design. That might involve choosing windows with better U-values, increasing insulation, or upgrading the boiler.
Meeting Part L1B Compliance in Extensions
Part L1B compliance refers to Building Regulations for existing dwellings. These rules are focused on reducing energy consumption and heat loss in buildings. For extensions, this means your new structure must follow specific thermal performance standards.
This is where SAP reports help. They assess whether the combination of old and new parts of the home stays within the required carbon emissions and insulation thresholds outlined in Part L1B.
The rules are there for good reason. Rising energy costs and environmental concerns mean homes must be built smarter. The standards are being tightened further with the switch to SAP 10, an updated calculation method, which will feature stricter energy limits and more emphasis on carbon reduction.
If you’re unsure about how Part L1B affects your project, our team at Ratio Seven can help explain what standards apply and guide your design to pass first time.

Getting Started: Practical Considerations and Required Documents
We always recommend doing your SAP calculations early in the planning phase. Identifying energy compliance issues before building work starts gives you time to make painless adjustments.
You or your designer will need to provide several details to complete a SAP report, including:
- Floor plans and elevations of both the house and extension
- Details about insulation materials and building specifications
- Heating and hot water system details
- Window and door designs with U-value ratings
- If applicable, information on renewables such as solar panels
SAP assessors will also need details of the existing house, as the extension is assessed as part of the whole building. This includes walls, floor, and roof construction, along with any existing heating or ventilation systems.
You don’t need to do this alone. Ratio Seven offers tailored assessments that include all the requirements needed to achieve Part L1B compliance. We make the reporting straightforward and help you navigate the process step-by-step.
Keeping the Energy Balance Right: Technical Tips
When it comes to meeting SAP requirements, every material and construction decision counts. Here are some technical areas that make a big difference:
U-values Matter
These numbers rate how well parts of your home keep heat in. The lower the U-value, the better the insulation. For example:
- High-spec triple-glazed windows have lower U-values than double-glazed windows.
- Floors and roofs can be upgraded with thicker or more efficient insulation layers.
- Wall insulation techniques (like cavity or external wall insulation) can boost your energy performance.
Watch Air Tightness
Cracks around windows and doors may not be obvious to the eye, but they can let valuable heat escape. Making sure your build is airtight while still allowing for correct ventilation is a massive plus.
Keep Up With the Latest Rules
SAP is being revised regularly. SAP 10 will bring in stricter emission reductions and new modelling techniques. These affect the assumptions used for compliance. Builders and homeowners need to stay informed to make sure today’s extension passes tomorrow’s rules.
We often get asked about upcoming changes, and it’s something we prepare for with every project we manage at Ratio Seven. We’re always working ahead to make sure our SAP reports for extensions are future-proof.
FAQs
Q: Can I still pass SAP with more than 25% glazing?
Yes, but you may need to include upgrades such as better-performing windows, additional insulation, or improved heating systems to offset the increased heat loss.
Q: Do I need SAP reports for every type of extension?
No. Simple extensions with minimal glazing and good fabric standards might not require a full SAP assessment. Always confirm with your assessor.
Q: Will I need another report if I change my materials halfway through?
Yes. Significant changes to windows, insulation, or heating systems can affect your SAP results. An updated calculation may be required.
Q: What happens if the Proposed Report fails?
Your assessor will suggest ways to improve the design. These might include higher spec materials or minor layout changes to meet the benchmarks.
Q: How long does a SAP report take?
Once all documentation is available, it usually takes a few working days. Planning early avoids hold-ups later on.
Final Word: Plan Smart, Build Compliant
Home extensions should add warmth and value, not unexpected bills or red tape. Getting a SAP report for extension designs that go beyond standard rules helps you build within UK Building Regulations. It’s your safety check to make sure the new space doesn’t harm your home’s overall performance.
At Ratio Seven, we work with homeowners, designers, and builders right from the start, providing clear advice on meeting Part L1B compliance, carrying out full SAP calculations, and helping bring your design to life without compliance surprises later.
If you’re planning an extension and want to make sure your energy performance ticks all the right boxes, get in touch with us today. Let’s make your build the best it can be.




