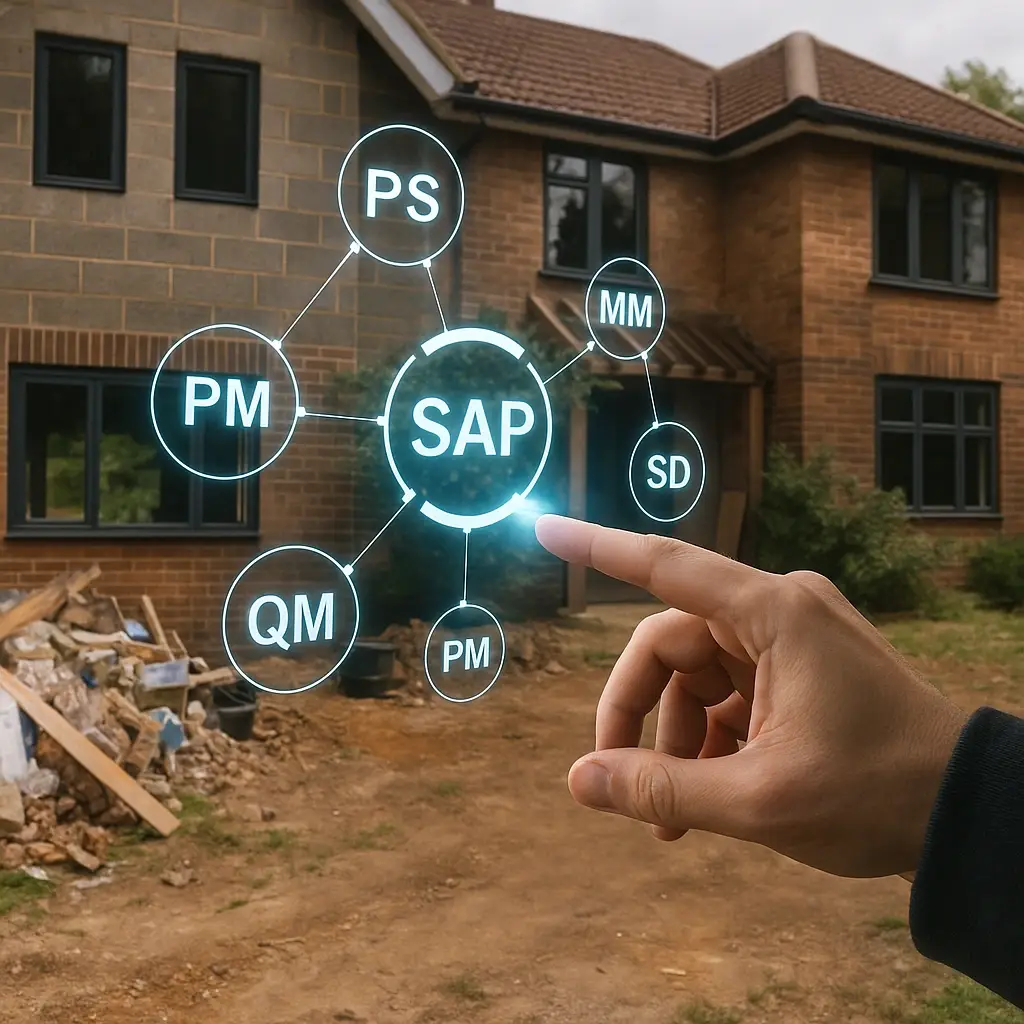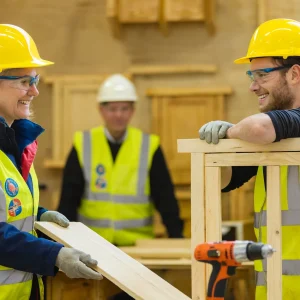Understanding the Role of Energy Assessors in UK Self-Builds
Building your own home offers an incredible opportunity to get things exactly how you want them. From layout to finishes, self-builds give you control over the entire process. But one thing every self-builder must take seriously is energy compliance. In the UK, there are strict rules around how energy efficient a new property must be. These rules are part of the building regulations, particularly Part L, which focuses on the conservation of fuel and power.
To meet these requirements, you’ll need a SAP assessment, carried out by a qualified energy assessor. It’s not something you can guess your way through, and working with the right professionals from the beginning will save you time, money, and potential stress later on.
The Energy Assessor’s Role in Helping You Stay on Track
You might hear the terms “SAP assessor” or “On Construction Domestic Energy Assessor” (OCDEA) when researching what’s required for energy compliance. These professionals specialise in assessing how energy efficient your new build will be.
At Ratio Seven, we often advise self-builders to get us involved from the beginning. We use the government’s Standard Assessment Procedure (SAP) to calculate both the projected and actual energy performance of your home. These calculations are vital. They’re part of what building control officers need to approve your building at two major stages: the design stage and after your build is completed.
Our assessors will analyse every detail of your project, from the U-values of your walls and roof, to your heating system, ventilation setup and any renewable energy solutions you’re including. We look for ways to improve your design so it passes the SAP assessment without needing major changes during construction.
Energy assessors must be accredited under recognised schemes. This means they are trained and checked for competence, so your build is in safe hands.
SAP Assessment During the Design Stage
The first SAP assessment takes place before any work starts on-site. This stage is all about prediction. We review your design plans, assess materials, insulation, ventilation, windows, and heating systems, and then calculate the energy performance based on these proposed elements.
This assessment lets us check whether the proposed building will meet the minimum targets for both:
- Dwelling Emission Rate (DER), comparing your home’s emissions against a notional equivalent
- Fabric Energy Efficiency (FEE), the efficiency of the building’s walls, floors, roof, windows, and doors
If your design doesn’t meet the necessary standards, we can help you improve it. It’s much cheaper to make changes to the design than to change things when you’re halfway through construction. With our experience in construction specifications, we can guide you towards materials and technologies that offer better performance and cost control.
Once the initial SAP assessment is passed, we provide the reports you’ll need for your local building control officer. Having these documents in place means you’re cleared to start the build from a regulatory standpoint.
Final SAP Assessment and Your Energy Performance Certificate
Once your home is fully built, we conduct the as-built SAP assessment. This final check confirms that the house was built to the approved design, meeting all relevant standards.
We’ll collect updated information that reflects what was actually used during the build. This includes construction materials, insulation types and thickness, and the heating system that was installed. We’ll also need photographs and sometimes copies of delivery notes or compliance certificates.
With this information, we create your home’s final SAP calculation and produce the Energy Performance Certificate (EPC). This certificate is a legal document showing the official energy rating of the property. It will be required if you ever wish to sell or rent the home, and it proves your compliance with the building regulations.
At Ratio Seven, we provide full UK coverage and complete EPC assessments for all types of self-builds throughout England and Wales.
Energy Efficiency Tests That Support Your Compliance
While the SAP assessments form the foundation of your energy compliance, you’re also likely to encounter other tests and checks along the way.
One of the most common is airtightness testing. This is carried out towards the end of the build and involves temporarily sealing the property, then pressurising it using specialist equipment. It’s a way of detecting whether your home is losing heat through gaps in the envelope. Passing an airtightness test supports your SAP results and ensures better performance overall.
You may also need an overheating risk assessment. This applies under Part O of the building regulations, which are aimed at preventing homes from becoming uncomfortably hot in warmer months. Our energy assessors will use software to model how your home will behave during heatwaves and suggest simple design solutions like shading or window opening options that help prevent overheating.
Our team also stays on top of new regulatory topics like air quality, which is becoming increasingly important in new builds. We regularly update our wiki pages with insights and advice that can help keep your build compliant and comfortable.

SAP Assessment: Tips for Self-Builders to Stay on Track
If this is your first self-build, energy compliance might seem like a world of spreadsheets and regulations. But with the right approach and a good energy assessor by your side, it’s very manageable.
Here are our top tips:
- Involve your assessor early: Don’t wait until your plans are final. Talk to us during your design phase so we can spot problems early.
- Be consistent: Stick with one assessor from start to finish. This prevents duplication and ensures a smooth handover from the design SAP to the final EPC.
- Gather your data: Keep all your product specifications and technical details handy. This includes insulation types, heating controls, ventilation unit specs and solar panels if used.
- Ask questions: Not sure about something? Just ask. We aim to keep things simple and are always happy to talk through the details.
- Keep records: Photograph key insulation and construction areas before your builder covers them over. This is often needed to confirm compliance later.
- Plan for airtightness: Design with airtightness in mind to avoid last-minute delays or expensive remedial work.
If you’re looking at ways to cut costs during your build while staying compliant, our build cost reduction consultants can offer support. They help you choose materials and design options that pass the SAP assessment without overspending.
Final Checks: Do Extensions Also Need a SAP Assessment?
Not always. Many extensions or conversions fall under slightly different energy rules. But it can still be useful to get a simplified form of SAP calculation, especially if you’re adding new heated spaces to your home.
Even small changes to your thermal envelope can affect your property’s efficiency. Getting advice from one of our accredited assessors ensures that your design won’t fall short of regulations. We’ve written more about these topics in our construction knowledge pages under Page 3, Page 4, and Page 5 of our wiki.
Why the Energy Performance Certificate Matters
Although it’s just one sheet of paper in your project file, your Energy Performance Certificate carries significant weight. It’s a legal requirement for any new dwelling and plays a key role when you come to sell or rent out the property.
More buyers are looking closely at EPC ratings, especially since energy prices have increased. A well-rated home usually means lower energy bills and better building comfort. Smart design choices and early engagement with a qualified energy assessor can lift your rating from average to excellent.
This can be helped even further by choosing efficient glazing, professionally specified ventilation, and renewables like solar PV or heat pumps. You’ll find more information about technical options and installations in our construction insights.
We also often work with drone operators to capture progress on builds. Our drone photography and aerial video services give an outside view, which is very useful at key stages of your self-build project.
Every self-build needs to tick the energy compliance box, and the SAP assessment is central to that process. From design to build completion, it’s your roadmap to passing building regulations and securing an Energy Performance Certificate that helps your property shine in the market.
By choosing a trusted team like Ratio Seven early in the project, you’ll stay in control of costs, achieve a better result at the EPC stage, and avoid last-minute changes that can delay things. Whether you’re starting small or building your forever home, getting energy performance right from day one makes everything easier.
Let’s get your build moving with full energy compliance and a smooth route to final approval. The sooner we start, the easier it gets.




