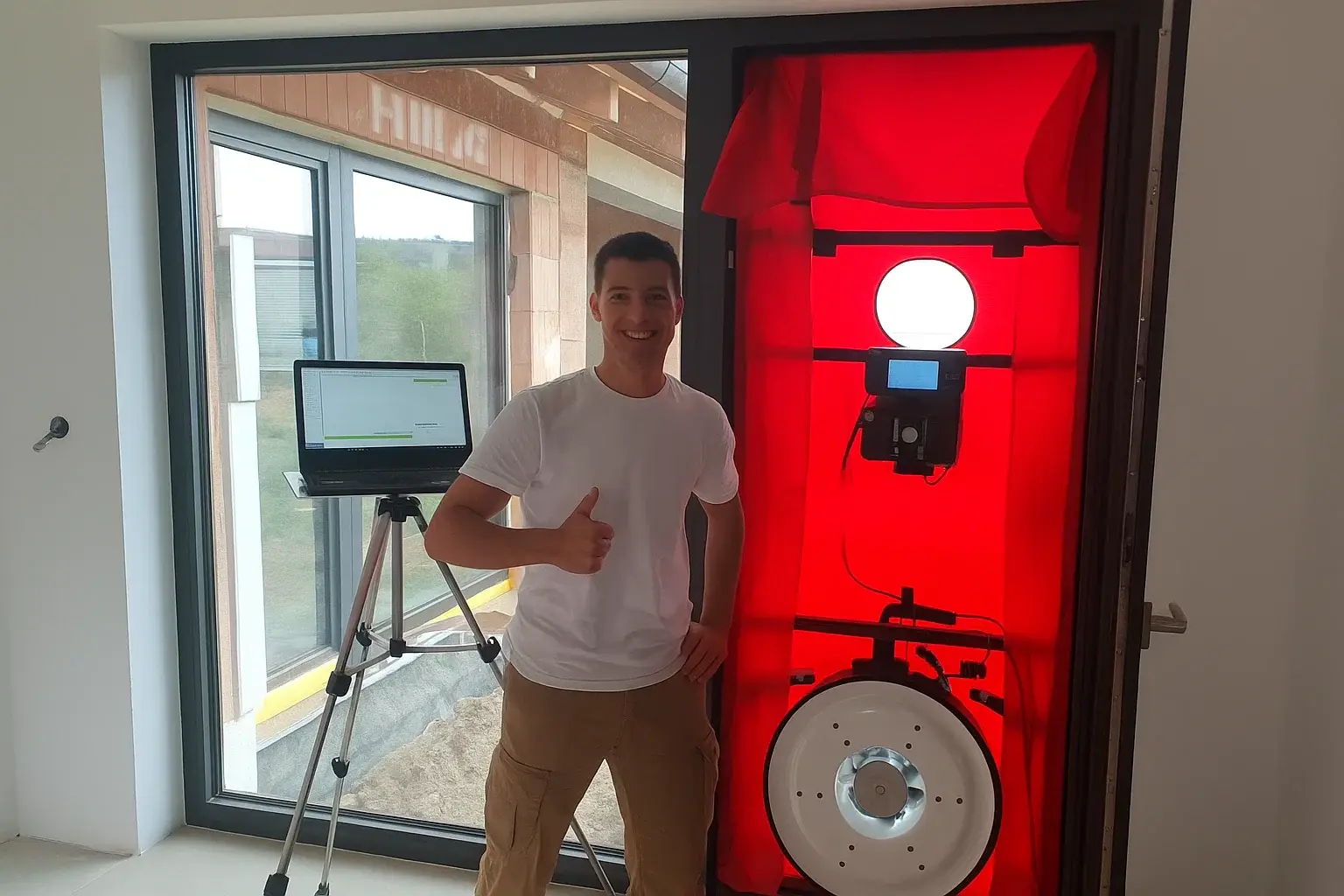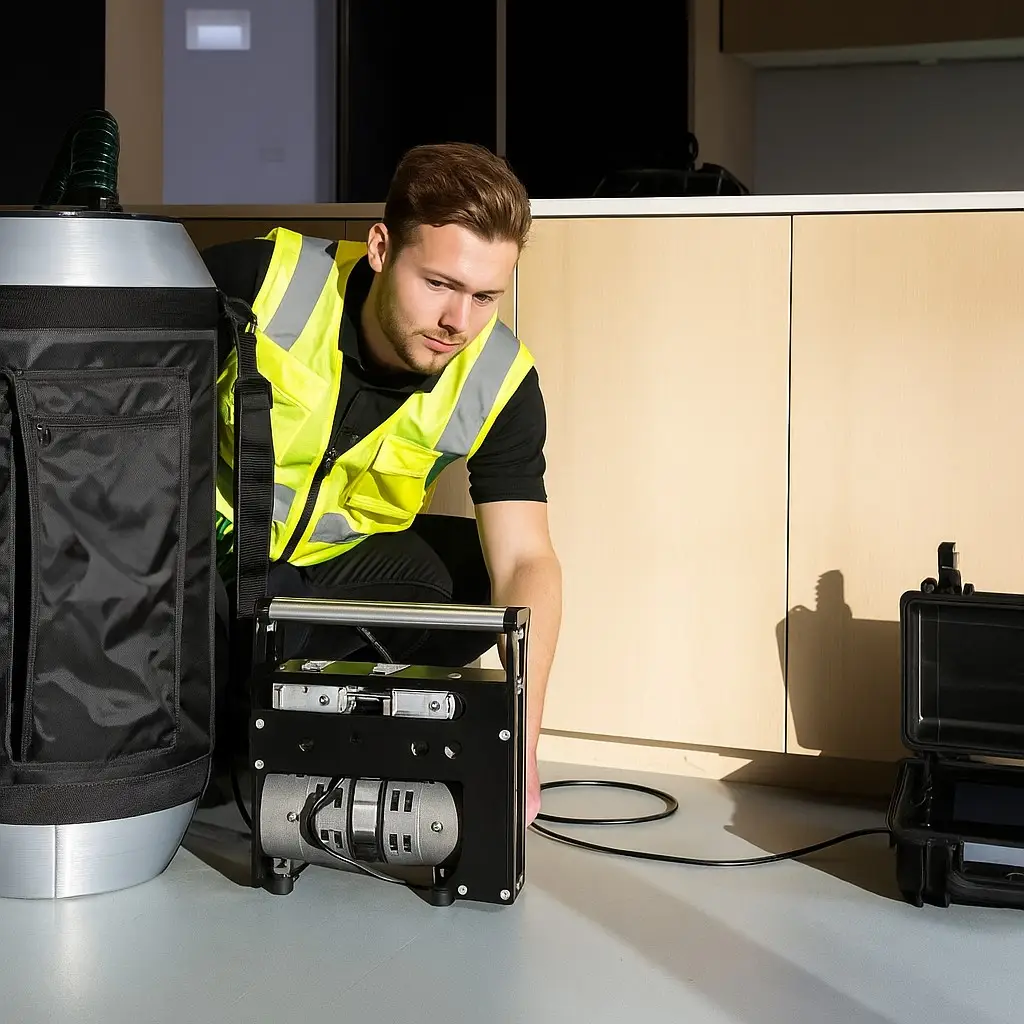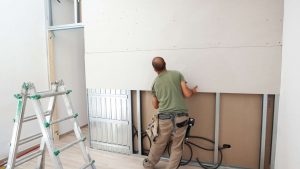Why Air Pressure Testing Matters in New Build Construction
As a team working closely with builders, developers and architects across the UK, we’ve seen first-hand how small differences in build quality can have a big impact on the overall performance of a property. One of the most important quality checks in any new build air pressure test. This process is not only a legal requirement in many cases but also a smart step towards improving how buildings retain heat, reduce energy bills and meet environmental targets.
We often talk with clients who ask, “Why is air pressure testing so important?” The answer is simple: it helps to make sure your building is sealed properly and isn’t leaking warm air out or letting cold air in. This matters more than ever, as homes and commercial properties are under increasing pressure to meet higher energy performance standards.
Let’s explore what air pressure testing is, when it’s needed and why it plays such a key part in modern construction.
Air Pressure Testing is Now Mandatory for All New Builds
The legal side of air pressure testing has changed over the years and the most recent updates make it clear: every new dwelling in England, Wales, Scotland and Northern Ireland must be tested. This applies to both residential and commercial buildings.
In England and Wales, it’s Part L of the Building Regulations that spells it out, stating that new properties must have an air leakage rate no higher than 8 cubic metres per hour per square metre of envelope area at a pressure difference of 50 Pascals. That might sound a bit technical, but in basic terms it means builders need to construct buildings that don’t lose too much air through gaps or poor workmanship.
Scotland and Northern Ireland have similar requirements in their regional building regulations. In every case, the aim is the same: limit energy waste and reduce CO₂ emissions by building better, tighter buildings.
Nailing Air Tightness for Better Energy Use
Have you ever stood by a window on a cold day and felt a draught? That’s air leakage. Now imagine the same kind of air loss happening all around a building, through gaps in the roof, around pipes and in tiny cracks in the walls. When we carry out air pressure testing at Ratio Seven, we’re helping to find and fix those issues.
Air leakage has a direct impact on heating costs and comfort levels. If a building lets heat out, then the heating system has to work harder to keep the indoor temperature stable. That means more energy gets used and bills go up.
Proper testing helps builders to lock down those leaky areas early on. Once air tightness is improved, homeowners and occupiers stand to enjoy warmer winters, better overall comfort and lower bills.
What Happens During Air Pressure Testing?

When it’s time to carry out the test, our Ratio Seven engineers arrive with specialised equipment including a blower door fan, which is fitted into an external door or window opening. By sealing the rest of the building and running the fan, we can push air either into or out of the space to create a pressure difference.
This allows us to measure how quickly the air leaks back in or out under pressure. These results are then used to calculate the building’s air permeability value, which determines whether the property passes or fails the regulatory requirement.
We always recommend that this test is done just before the completion of the build, usually when the building is nearly finished but still empty. This makes it easier to trace air leakage paths and reduces the chance of damaging finishes if re-sealing work needs to happen.
Using Results for SAP and SBEM Compliance
Another reason air pressure testing is so crucial is because the test result feeds directly into SAP or SBEM calculations. For those unfamiliar, SAP stands for Standard Assessment Procedure and it’s the method used in England, Wales and Northern Ireland for residential buildings. SBEM is used for non-dwellings.
These calculations produce the final energy rating of the building, which is printed on the Energy Performance Certificate (EPC) given when the home is sold or rented. A lower air permeability figure helps to improve these ratings, which means the building uses energy more wisely.
When clients work with us at Ratio Seven, we’re often asked to carry out air tightness testing alongside other compliance tasks like SAP assessments, which streamlines the process and avoids repeated work.
Catching Problems Early Saves Time and Money
In many cases, small changes to construction practices can make all the difference in achieving a passing test result. We’ve seen builds run into trouble because insulation installers didn’t seal around cables, or where plasterboard had small gaps at skirting boards.
The earlier you find those leaks, the easier and cheaper they are to fix. That’s why some developers ask for a preliminary air tightness test partway through a build, especially on large commercial sites or large-scale housing developments.
Catching problems early means you’re not trying to fix things when it’s almost handover time. Nobody wants to be resealing skirting boards after carpets have gone down or pulling off cladding to find a missing membrane.
Technical Details Behind the Process
The actual air pressure testing process might sound complex at first, but we keep it simple for builders and site managers wherever we can.
Here’s a breakdown of what’s involved:
- We install a blower door system in a doorway
- All other openings are sealed, including trickle vents and extractor fans
- The fan creates a pressure difference of 50 Pascals
- We record the airflow required to maintain that pressure
- Using the building’s envelope area, we calculate its air permeability
Once we’ve finished the test, we issue a full report showing the air permeability figure along with a pass/fail against the legal standards.
Air Tightness Testing in Practice
While the main aim is to meet building regulations, air tightness testing also provides peace of mind to developers and property owners. We’ve worked on everything from small individual homes to large apartment blocks and retail units. Each type of building presents its own challenges.
For instance, we recently supported a housing development where early testing on one of the plots revealed weak points around recessed lighting and service penetrations. The construction team made changes to the remaining homes, saving time on later testing and helping the whole site pass with flying colours.
That’s the kind of practical, boots-on-the-ground benefit that experienced testing brings. It’s not just about ticking a box, it helps create better built spaces that stand the test of time.
Future Focus and What This All Means
Regulations continue to move in a greener direction. With the UK’s commitment to reaching net-zero emissions by 2050, new buildings are expected to meet tougher standards over time. That means air tightness testing and air pressure testing will remain an essential part of modern building practices.
As technology improves and product standards rise, more builders are adopting smart building wraps, membranes and design strategies that can help reduce air leakage. We’ve seen growing interest in Passive House techniques where air tightness is far stricter, aiming for values below 0.6 m³/(h·m²).
Whether you’re working on a one-off house or a portfolio of commercial units, the idea is the same: prevent unwanted air movement and meet your performance targets.
FAQs
What is the legal limit for air leakage in new builds?
The limit is 8 m³/(h·m²) at 50 Pa for most new dwellings, as required under Part L of the Building Regulations.
Can I test before the building is finished?
Yes, an early or preliminary test can be helpful. The final regulatory test, though, must be done close to completion.
What if my building fails the test?
If it fails, we can help identify leaks and recommend fixes. A follow-up test can then be done once the problems are addressed.
Does a better test result improve EPC ratings?
Yes. Lower air permeability contributes positively to SAP assessments and helps achieve better energy ratings.
Reliable Air Tightness Testing for Builders Who Want Results First Time
Air pressure testing is no longer just a final check on site, it’s a required part of getting every new build handed over and signed off. It plays a big role in how warm, efficient and cost-friendly a building will be once people move in.
At Ratio Seven, our aim is to make this step as straightforward as possible. We bring the kit, the expertise and the experience, so builders can focus on finishing the job. If you’re after reliable air tightness testing or want your site ready to pass first time, we’d be glad to support your build.
Find out how we can help.




