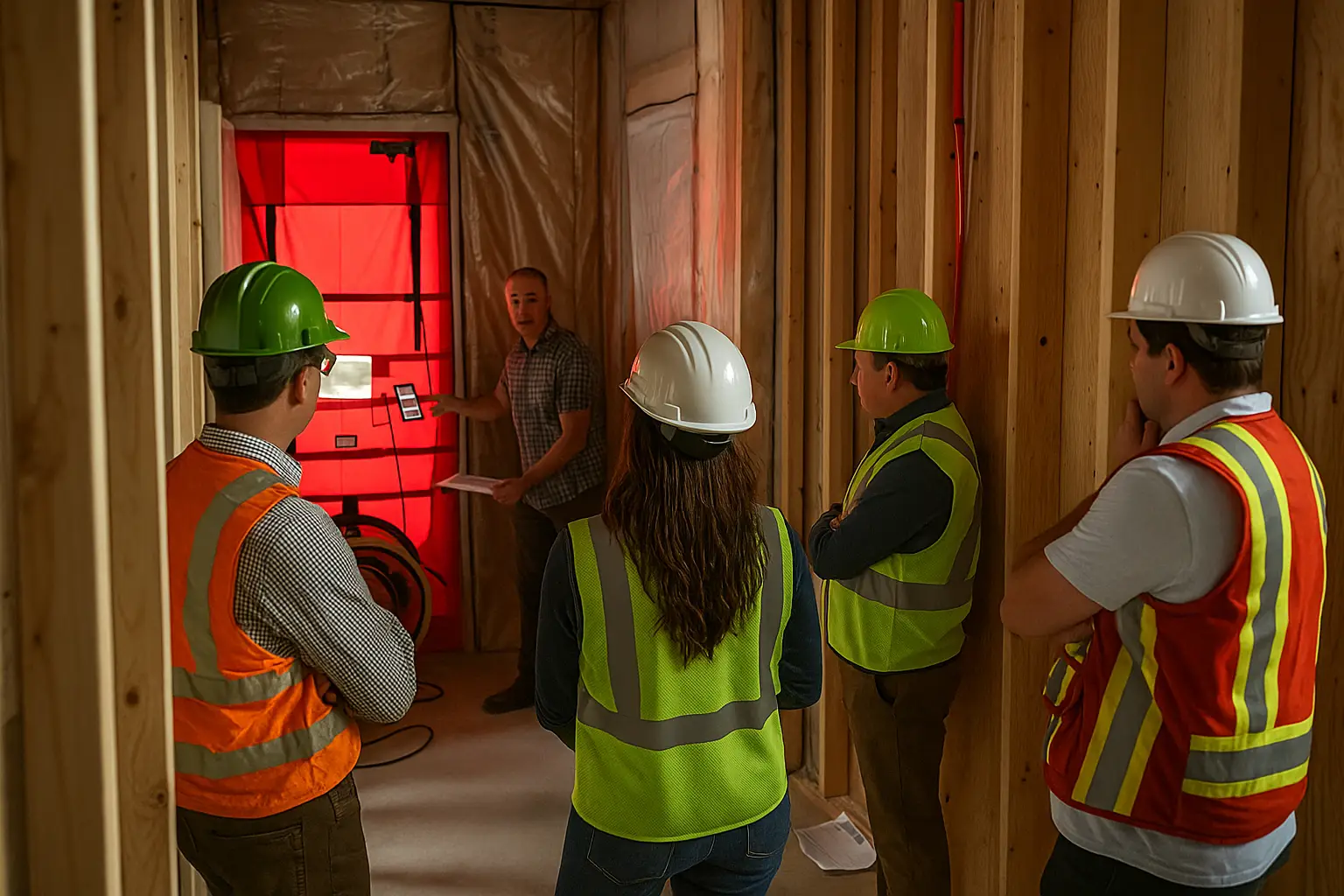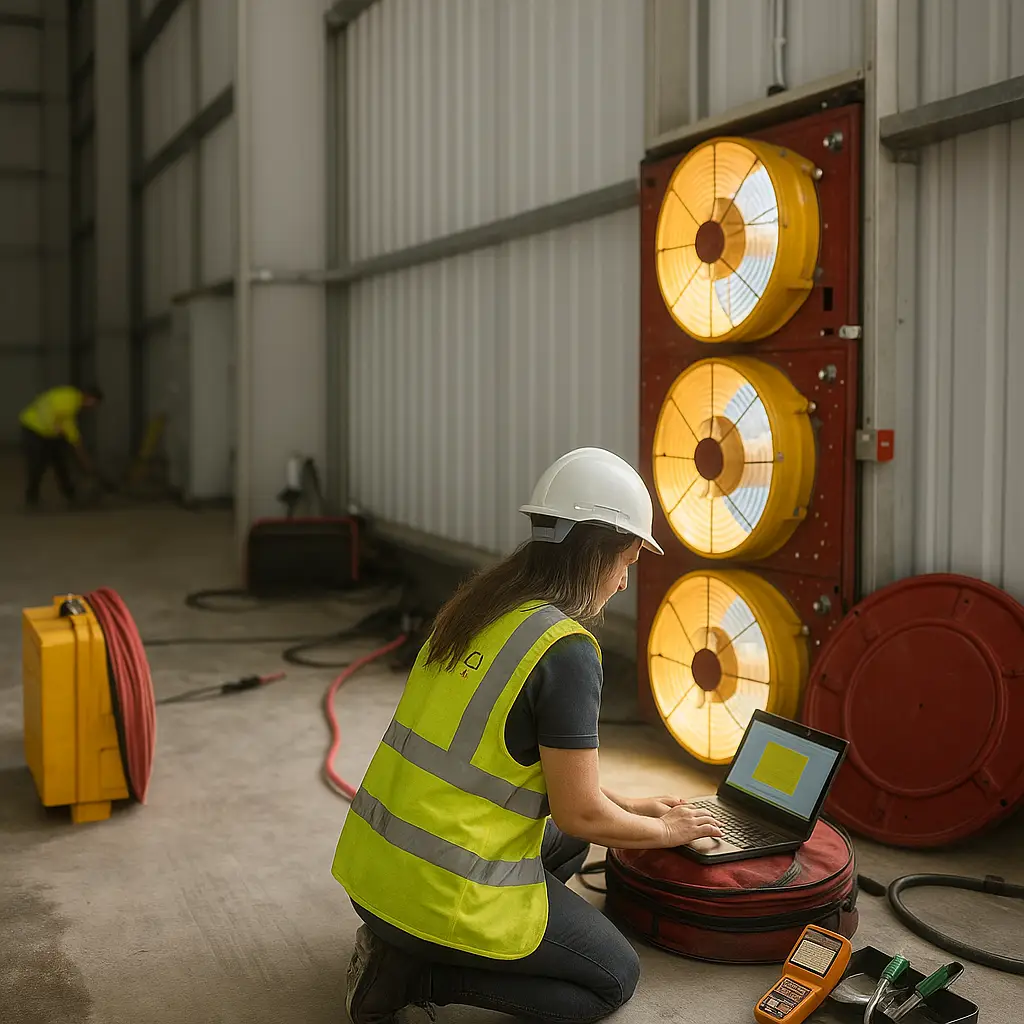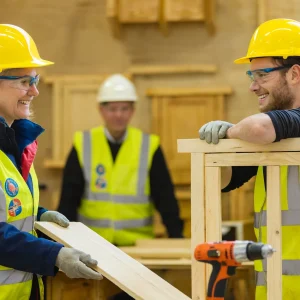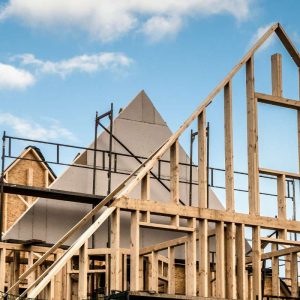Why Builders Across the UK Need Airtightness Testing
When building new homes or commercial units, keeping air from leaking out (or in) is a big deal. At Ratio Seven, we work closely with builders and developers to help make sure their projects meet legal standards and run more smoothly overall. Airtightness testing is more than just ticking a box for compliance. It helps improve the way a building performs, lowers energy bills and avoids uncomfortable draughts for the people who live or work inside.
In simple terms, airtightness testing checks how much air escapes from a building when all the doors and windows are closed. If a property leaks too much, it can fail the building regulations. That could delay the handover, lead to extra work and even increase costs. If you’re a builder, getting the airtightness right the first time makes a real difference.
We’ve carried out thousands of tests across the UK, and many builders tell us the same thing: airtightness is no longer just an afterthought. It’s something they plan for early because they know how it affects the overall result.
What UK Building Regulations Say About Air Testing
The government sets rules that buildings have to follow. These are known as Building Regulations. Since 2006, all new dwellings and non-domestic buildings in England and Wales have needed an air test unless they meet certain exemptions.
Right now, Part L of the regulations focuses on how much energy a building uses. It’s where airtightness comes in. If a building leaks too much air, it needs more heating and cooling, which pushes up energy use. That’s bad for both the environment and the person paying the bills.
To meet Part L, you’ll need a pressure test carried out by a qualified air tester. That’s where our team at Ratio Seven steps in. We’ll test the property and give you a certificate if everything passes. We’ll also work with your SAP assessor to make sure results match the energy calculations already submitted to Building Control.
Failing a test doesn’t mean the end of the world, but it might slow things down. That’s why we help identify issues early so that you can seal gaps before the official test.
How the Airtightness Test Actually Works
Airtightness testing uses simple tools with big results. The most common method is the “blower door test.” This involves sealing off a doorway with a strong fabric and installing a fan in it. The fan either pulls air out or pushes it in, creating pressure.
While the fan is running, we monitor the pressure differences and how much air flows through the fan. This tells us how leaky the building is. It’s like blowing into a balloon and seeing how fast the air escapes.
We test under certain conditions, including a standard pressure of 50 Pascals. Your result is then given in m³/(h·m²), meaning how many cubic metres of air leak per hour, per square metre of the building envelope.
The target figure depends on your SAP calculation, but most homes target around 5 m³/(h·m²) or lower. Large buildings like warehouses or blocks of flats might have different targets.
The best part? The whole test usually takes less than an hour. You’ll get your result the same day, and if there’s a problem, we can show you exactly where the leaks are using smoke, thermal imaging or even sound.
What Builders Gain From Passing the First Time
No one likes surprises late in a project. Working airtightness into the build stages, rather than waiting until the end, saves stress and avoids extra costs.
We often help builders during the early phase of their projects. This means walking through the site before plasterboarding, looking for risk points around windows, service penetrations and joist ends. Fixing gaps at this stage is quicker and cheaper than redoing sealed walls later.
Passing the first time also helps every other stage go smoothly. Handovers, EPC ratings and completions all rely on airtightness in one way or another.
Let’s not forget comfort, either. A tight property means no whistling draughts in winter or patchy heating problems. Future homeowners notice these things, and it gives your reputation a quiet boost that builds up job after job.
We’ve set out everything clearly in our air testing FAQs to make the process easy for you and your team.
Building Smarter From Day One
Good airtightness starts with good planning. We always tell builders to think ahead. You don’t need to redesign your whole building, just think through how each layer is sealed.
Use tapes, sleeves and grommets to make sure pipes, wires, and ducts don’t leave holes behind. Choose airtight membranes and make sure they’re fitted correctly. Even a misplaced socket can become a leak path if it’s not sealed properly.
We work with sites of every size, from single self-build homes to large developments. In every case, it comes down to the same thing: small details during the install stages matter as much as what happens during the final test.
Preparing earlier also avoids the end-of-project scramble. Many builders now carry out interim or “dry run” tests partway through the build. This might seem extra, but it flags issues when they’re still easy to fix.
If airtightness is something you’d rather not worry about at all, we can guide your team with site prep tips, product advice and live updates as you build. You’ll find more about this on our website at https://www.ratioseven.co.uk
 FAQs
FAQs
We get plenty of questions on-site and on the phone. Here are a few we hear the most:
When should I get an airtightness test booked for my project?
We recommend testing when the house is complete but before decorating. That means windows, doors, and vents are all in, and no gaps are left unsealed.
What happens if I fail the test?
Don’t worry. We’ll tell you the weak points, and many times it’s something that can be quickly fixed. Once you’ve sealed things up, we can retest.
Do I need one test per plot?
Not always. For developments, you can often test a sample (for example, 1 in every 4 homes per house type). But if a tested unit fails, the number of tests may increase. Your SAP assessor will tell you how many are needed.
Do you provide a certificate?
Yes. Once you pass, we’ll issue an airtightness certificate to be submitted to Building Control.
Can you help us find leaks during construction?
Absolutely. We can visit partway through and carry out a pressure test with thermography or smoke to locate leaks early.
Mistakes to Avoid Before Testing Day
Some small things can have a big impact on your airtightness score.
Here are a few things to check before we arrive:
- Seal all service penetrations, such as cables, waste pipes, and extract ducts.
- Ensure the loft access is sealed properly and that the hatches close securely.
- Check window frames are foamed or taped, and there are no gaps between frames and walls.
- Close internal doors during the test unless we’ve asked otherwise.
- Switch off extract fans and seal mechanical systems during testing.
- Don’t assume filled cavities are enough; seal boards, floors and slabs at all joins.
If you’re ever unsure how prep is looking, send us a photo or give us a quick call. Our testers are always happy to help check things over remotely before coming out.
Why We Work Closely With Builders
At Ratio Seven, we’re lucky to work regularly with site managers, project leads and new build teams. That means we’ve seen hundreds of different builds, each with its quirks. What makes the biggest difference? Builders who check as they go.
A tight building doesn’t happen by chance. It’s the framers, roofers, sparkies and plumbers all doing the small stuff well. Airtightness testing isn’t there to catch people, it’s just part of getting the build up to scratch.
Many of the builders we work with say the same thing: “It didn’t take much effort to pass, just thinking one step ahead.”
Whether it’s your first time building a home or your hundredth, we’re always happy to lend a hand where we can. From planning through to testing day, everything we do is to help you finish with confidence. You can explore common builder concerns and answers in our in-depth air testing FAQs.
Airtightness Testing That Fits Around Your Build, Not the Other Way Round
At Ratio Seven, we make airtightness testing clear, simple and reliable for builders across the UK. When you plan for airtightness during the build, everything from your SAP assessment to final sign-off becomes easier. It helps you avoid delays, keeps future running costs lower and makes homes more comfortable for the families who live in them.
Book your test today or get upfront advice on your upcoming project by visiting https://www.ratioseven.co.uk. We’re here to support you from your first fix to final handover.




