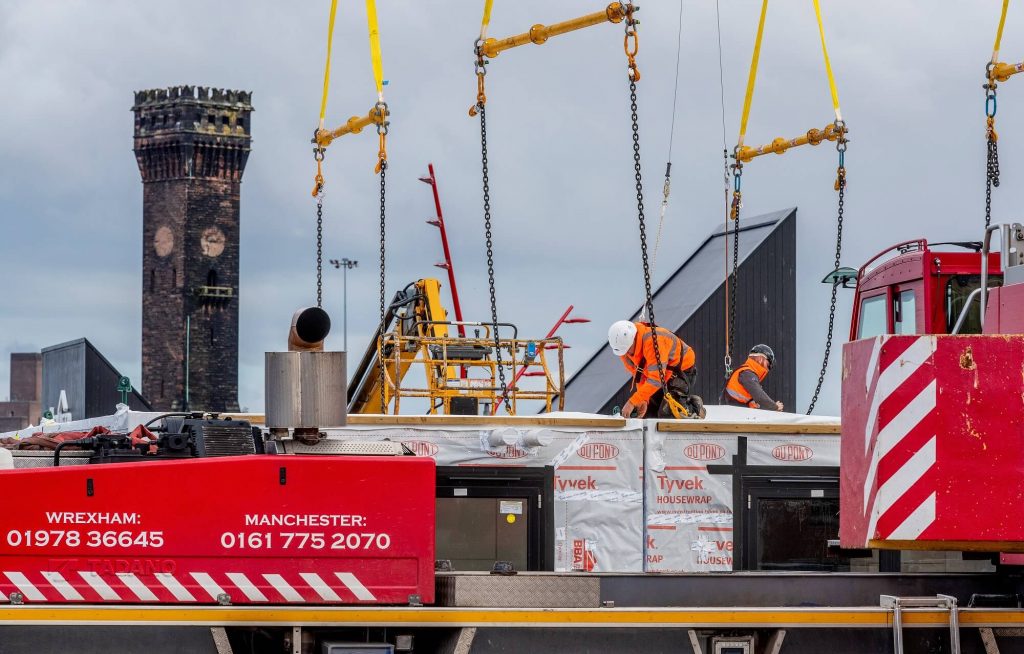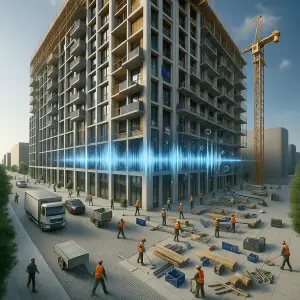“To date, we have completed our three storey Town House homes and Mansion House apartments in places like Manchester, Birmingham, Salford and North Shields; it’s a pleasure to now bring more of our pioneering architecture to a new area of the country.”
The brightly coloured Row House will feature a distinct red cladding; they are a tribute to the Victorian mews and will be available in three sizes; a two-bedroom, two-storey home, a three-bedroom, two-and-a-half storey home, with the luxury of a roof terrace, and the largest, a four-bedroom, three-storey home. Residents will also benefit from private terraces as well as spacious communal gardens for their use.
Hazel Rounding of Liverpool-based shedkm – also designers of the Town House and Mansion House products – added: “Row House is a pioneering new design for homeowners, featuring our most innovative thinking around modular layouts, with efficient internal space and open-up features that offer additional outdoor living space – a concept that will suit the needs of modern buyers spending more time at home. We are delighted to see them become a reality at the Wirral.”
Town House homes have also been delivered to Wirral Waters
The first three storey Town House homes have also been delivered to Wirral Waters, with all of the homes occupying a waterfront position overlooking East Float Dock, a stone’s throw from the River Mersey. Here, House by Urban Splash is creating a new quarter for Wirral Waters, itself a bustling new place for arts venues, shops and cafes all in a bustling future neighbourhood.
Richard Mawdsley, Director of Development for Peel L&P’s Wirral Waters, concluded: “The arrival of these first homes at East Float is yet another significant example of progress at Wirral Waters. Together with the other developments along Northbank, we are creating a new mixed, sustainable neighbourhood – a community for all. These innovative homes will sit alongside new public realm, including pocket parks and dockside walkways, helping to support healthier communities with a focus on fresh air and active travel.”



