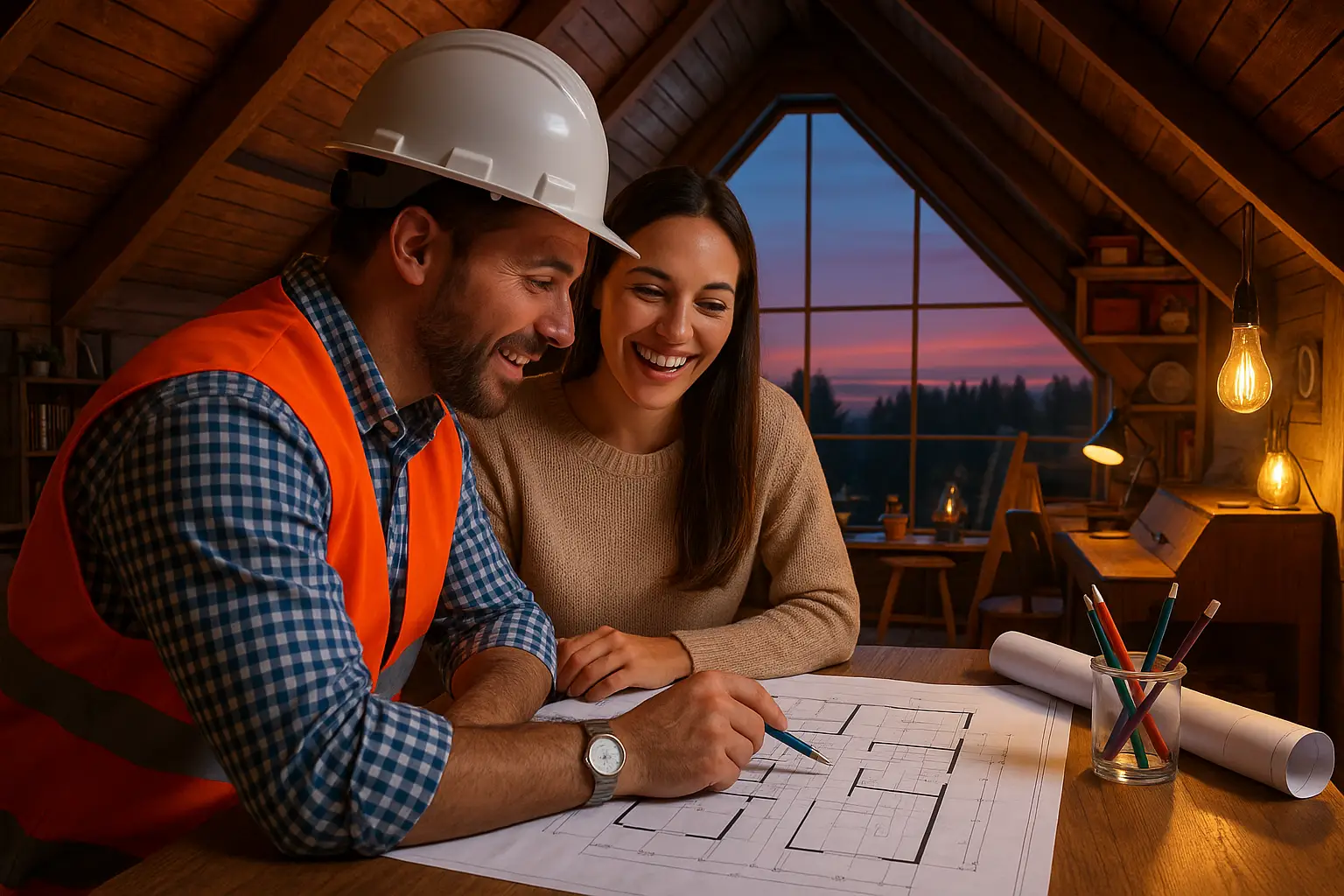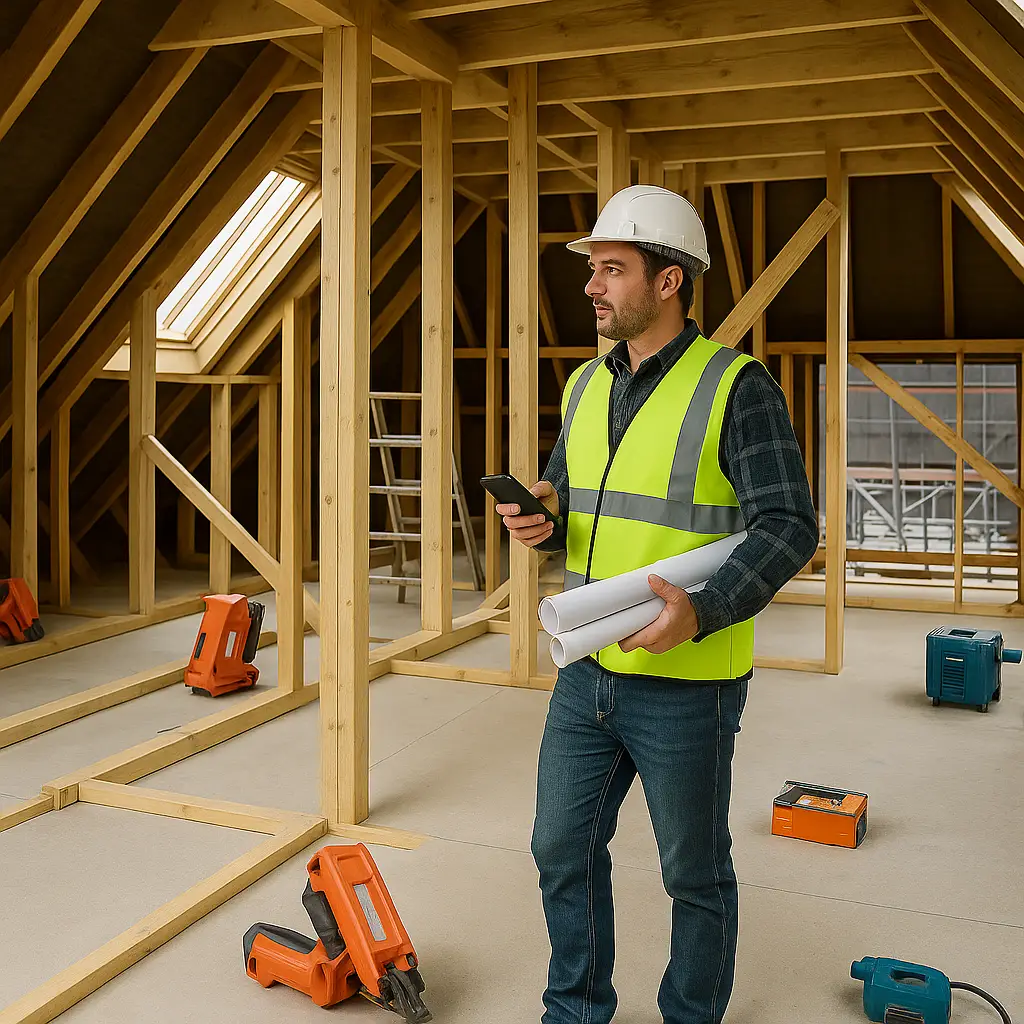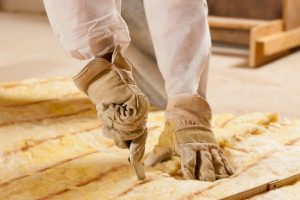Do You Need Approval for a Loft Conversion? Understanding Loft Conversion Building Regulations
Thinking about converting your loft into a cosy new bedroom, office or relaxing retreat? It can be a brilliant way to increase your living space and even boost your home’s value. But here’s where many homeowners get stuck: do you need building regulations approval? The short answer is yes. No matter the size of your loft project, the work must meet loft conversion building regulations to pass legal and safety standards.
At Ratio Seven, we help homeowners get the transformation they want, safely and legally. In this guide, we’ll walk you through why building regulations approval is so important, what areas are covered by these rules, the risks of non-compliance, and how to do it right the first time.
Why Loft Conversion Building Regulations Are Always Necessary
Unlike planning permission, which depends on the design and size of the alteration, loft conversion building regulations cannot be skipped. They apply to every loft conversion project because building regulations are designed to make sure your new space is structurally sound, energy-efficient, and safe to use.
These rules cover everything from how strong your floor needs to be, to the insulation in your walls and even your light fittings. Whether you’re adding skylights, raising the roof, or installing a new staircase, you’ll need to get approval from your local authority through building control.
If you go ahead without approval and things go wrong, you could face legal action, find it hard to sell your property in the future, or even risk your safety. Our team at Ratio Seven can guide you through these exact compliance checks.
What Areas Do the Regulations Cover?
When converting a loft, several key parts of your home need to be assessed under the building regulations:
Structure and Floor Support
The existing ceiling joists in a loft aren’t designed to hold weight in the same way as a floor in a living area. Building regulations require the new floor to carry the extra load without sagging or becoming dangerous. You’ll likely need steel beams or reinforced timber to support the space. A structural engineer can assess this properly.
Stair Access
Safe and usable stairs are essential. Loft regulations often mean installing a new permanent staircase rather than a retractable ladder or loft hatch. The layout must allow head height and be fire-safe.
Heat and Insulation
Your loft needs to keep heat inside during winter and stay cool in the summer. Insulation of walls, ceiling and floors must meet energy efficiency guidelines. You can refer to our in-depth advice on insulation and compliance at our page on building regulations specification and advice.
Ventilation
Proper air flow matters, too. Natural or mechanical ventilation will need to be added to reduce moisture and avoid problems like mould. A heat loss survey or air tightness testing may be needed.
Meeting Loft Conversion Fire Regulations
Loft conversion fire regulations are one area you cannot ignore. These set rules to make sure you, your family, and your property are protected should a fire break out. The two most important elements involve the route of escape and fire-resistant materials.
If the new loft room is a bedroom, your home becomes a three-storey property. This means stricter rules for escape routes, including fire doors, fire-resistant walls, interconnected smoke alarms on each floor, and proper staircases, as mentioned earlier.
You may need to upgrade fire protection on lower floors, not just the loft itself. It’s all part of making sure the occupants can escape in good time. It’s a big task, but Ratio Seven can manage it from start to finish.
What Happens If You Skip Approval?
Tempted to skip the formalities and save money? It’s not worth it. If you convert your loft without following regulations, here’s what you could face:
- Your local authority may serve an enforcement notice. This could mean hefty fines or having to take down the work.
- When you come to sell your home, your buyer’s solicitor may spot the missing certificate. That can delay your sale or lead to demands for reduced prices.
- Your home insurer may not pay out on conditional claims involving the illegal conversion.
- The space may not be considered habitable or liveable, cutting into your expected property value.
Even though there is a legal option to apply for a retrospective Certificate of Lawfulness after four years, this isn’t a guaranteed success, and it doesn’t change the fact that the conversion might not meet safety standards.
How Do You Get Building Regulations Approval?
Getting approval doesn’t have to be complicated if you follow the right process. Here’s a basic outline of what the steps usually involve:
1. Technical Drawings
Start by getting professional architectural and structural drawings. This includes floor layouts, fire safety strategies, and calculations for load-bearing beams. At Ratio Seven, we regularly help clients prepare these for submission.
2. Submit to Building Control
Send the full plans to building control at your local council. They’ll either approve them, ask for modifications, or reject them. Once approved, your work must follow these plans closely.
3. Inspections Throughout the Build
A building control officer will visit your home at different stages of the loft build. They’ll inspect foundation, insulation, beam placements, stair access, and more.
4. Approval Certificate Issued
Once the final inspection is done and everything’s up to standard, you’ll get a Completion Certificate. This proves your conversion meets loft conversion building regulations and keeps your legal record clean.
You can always reach out to the Ratio Seven contact team if you’re unsure how to start.
Avoiding Pitfalls: Top Tips for Staying Compliant
To keep your dream loft build on track and legal, follow these tips:
- Start with expert advice. Read practical advice in the Ratio Seven blog, or dive into our growing knowledge base.
- Hire professionals who know the UK regulatory system inside and out.
- Stay involved throughout the process and ask for regular updates on inspections.
- Never assume that what works in someone else’s home will apply to your own.
- Don’t overlook the fire regulations. Always go beyond what feels “safe enough” and stick to code.
You’ll find that sticking to the rules gives peace of mind and helps prevent mistakes before they get expensive.

FAQ
Can I do a loft conversion without building regulations?
No. All loft conversions must be approved under building regulations. You can’t legally treat them the same way you might a minor DIY job, even if they don’t need planning permission.
How long does the approval process take?
This varies by local council, but full plan submissions usually take 5 to 8 weeks. Keep in mind that inspections will run throughout your project for each chosen stage of work.
What if my loft was converted before I bought the house?
You’ll need to check whether proper approval was obtained. If not, you may have to apply for a regularisation certificate or take corrective action. Get a qualified surveyor involved right away.
Do fire regulations apply to all types of loft conversions?
Yes, especially if the new room is used as a bedroom. Loft conversion fire regulations are part of keeping every occupant safe in any property.
Final Thoughts and Next Steps
Getting your loft converted can be both exciting and rewarding, but it’s not as simple as putting in a bed and a skylight. You must meet loft conversion building regulations to protect your home, your investment, and the people living in it.
Whether you’re converting for family space or resale value, following the law keeps everything above board. From fire protection to structural safety, every part of your build needs to be signed off by a professional. That’s where Ratio Seven comes in.
We offer expert help every step of the way, from site surveys to full inspection assistance. Start your loft conversion journey right by speaking to one of our friendly team members. Head over to the Ratio Seven contact page today to get started.




