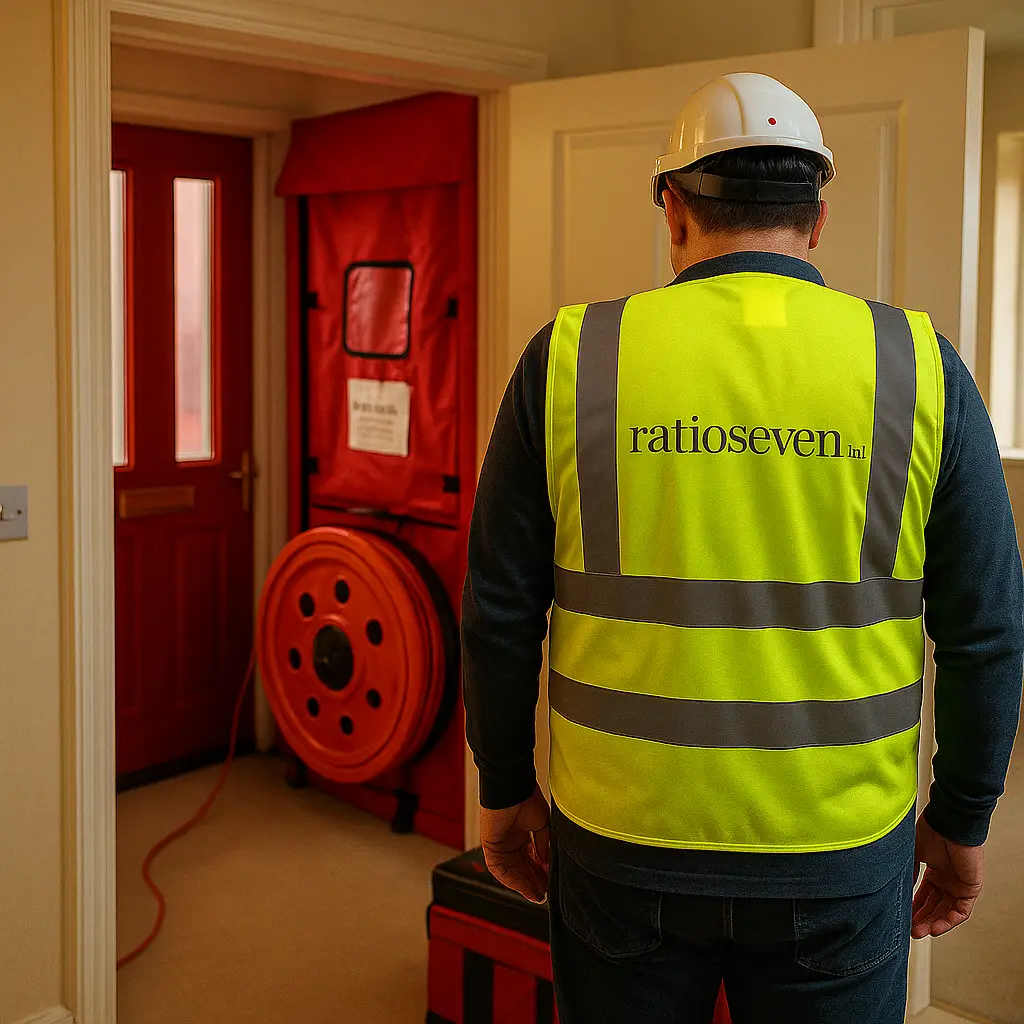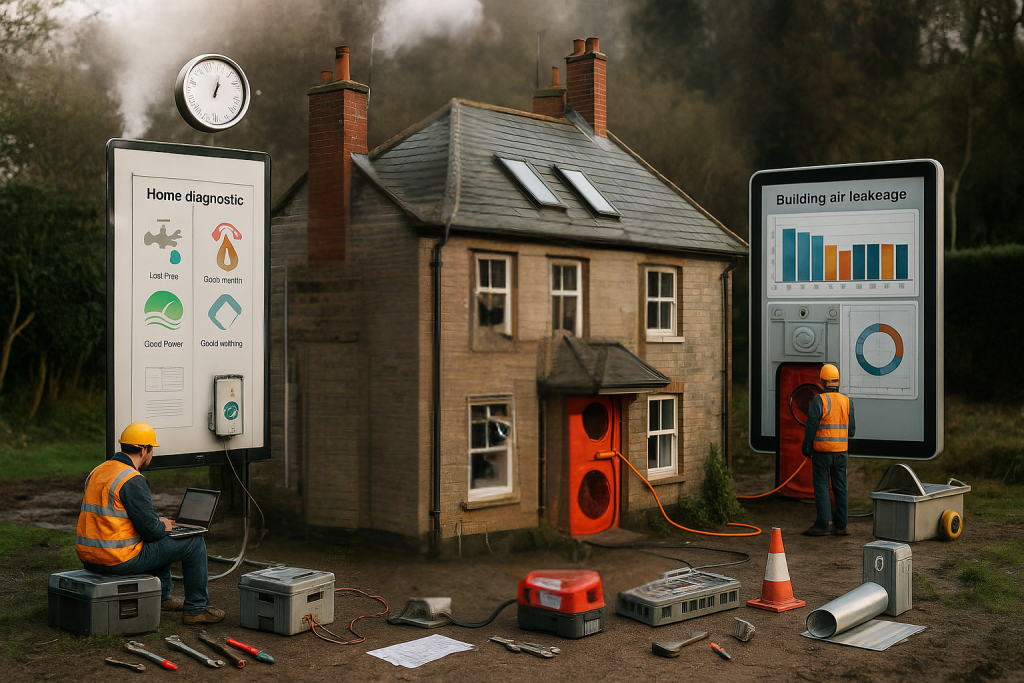What is Building Air Leakage Testing and Why Does it Matter?
Building air leakage testing UK is a way to check how much air escapes or enters a building when all the doors and windows are closed. This test is very useful because too much air leakage means a house or building will need more energy to heat or cool. That can lead to higher energy bills and make it harder to meet energy standards.
If you’re building or renovating in the UK, you need to meet certain energy regulations. One of these is air permeability testing. It’s required by Building Regulations Part L, which covers the conservation of fuel and power. Air leakage tests are often referred to as air tightness tests, blower door tests or air permeability tests. No matter what name is used, the idea is the same: see how airtight a building is.
At Ratio Seven, we help with this all the time. We know how to make the process simple, quick and accurate.
How the Air Leakage Test Works
The process starts by closing all external doors and windows. Vents and extract fans are also sealed. Then we install a big fan, often in an external doorway. This fan pulls air out of the building or pushes air in. A computer system measures how much air is needed to create a pressure difference. If a lot of air is needed, the building is leaking too much.
We also look for where the leaks are. These can be found around doors, windows, floors, loft hatches, ceiling joints, and electrical fittings. Sometimes it’s even unexpected places like around the boiler flue or through cables and pipes that exit the walls.
We take measurements, give you a full report, and if needed, suggest ways to improve the outcome. This lets you stay on track with your build and avoid delays.
If you’d like to learn more about how we do this, you can visit Ratio Seven to get more information and even book a test.
Legal Requirements You Must Follow
In the UK, rules around energy use in buildings are getting stricter. Air tightness and insulation make a big difference, especially for new builds or large renovation projects.
Building Regulations Part L in England and Wales (and similar rules in Scotland and Northern Ireland) set the limit for air leakage. These rules say how many cubic metres of air are allowed to leak per hour, per square metre of the building. That might sound a bit technical, but we explain it all clearly during the process, so you’re never in the dark.
If your building fails this test, you can’t get a completion certificate. That means you can’t hand it over to the new owner or move in. Letting us test early means you avoid these setbacks. We provide testing during different stages, so problems can be fixed fast.
For homes or commercial buildings tested with us at Ratio Seven, your test results will be fully approved for building control purposes across the UK.
When Should You Book Your Test?
Most people think they only need one air leakage test when the building is all finished. While that’s okay, it’s better to test earlier, too. Testing before final touches, like carpets or skirting boards, can give you a chance to fix issues with air leakage when it’s easier.
We always tell builders and developers that early testing is smart. It can save time and money. Imagine discovering a leak behind a newly painted skirting board, not ideal if everything is already complete.
If you’re building multiple homes, not every home needs testing. The rules allow for sample testing if all plots are built to the same design. We can figure this out for you and help you decide which ones must be tested to meet the regulations.
At Ratio Seven, we can visit your site early to advise before you even arrange the official test. That makes it easier to pass the first time.
Air Leakage’s Link to Energy and Comfort
A building that leaks air isn’t just a problem when it comes to regulations. It also affects comfort and heating bills. When outside air slips in through cracks, your heating system has to work harder to keep the space warm during winter. In summer, you’ll need more help from fans or air conditioning.
The more airtight your house is, the more you keep control over your indoor temperature. That means less need for heating and cooling, which lowers your energy bills.
If you’ve heard the terms “low carbon” or “net zero,” then you know why airtight homes matter. They’re a key part of building homes that use less energy and create less pollution. For example, Passivhaus buildings use an ultra-low-energy standard that includes very tight air leakage limits.
Making a house warmer, healthier, and cheaper to run starts by findi
ng and fixing air leaks. And that’s where we come in at Ratio Seven.
How to Prepare for an Air Leakage Test
Getting ready for the test the right way can make a big difference. The building doesn’t have to be finished,
But certain things must be done:
- External doors and windows fitted and closed
- Loft hatches installed and closed
- Electrical boxes, plumbing, and piping should be fully installed
- Gaps and cracks filled with foam or sealant
- Ventilation systems are covered or sealed off
If you’re working with contractors or tradespeople, make sure they know about the test date. Everyone should be off-site during testing to avoid doors opening and closing.
We send a checklist before we arrive so you’re fully prepared. If anything is unclear, we are happy to answer questions. Our team at Ratio Seven often chats with site managers and builders to make sure everything runs smoothly.
Common Causes of Air Leakage
Air leaks don’t always come from windows and doors.
Here are other places we frequently find issues during air pressure tests:
- Around pipework leading in or out of the building
- Gaps around extractor fans
- Between floors, especially in timber frame homes
- Through weak joints in walls or roofs
- Electrical sockets and switches on external walls
Finding these problems before you’re done with plastering or painting makes fixing them much easier. We use smoke pencils, thermal cameras and even microphones to find tricky leaks. That means you get a very accurate result.
Once identified, simple sealing is often all it takes to fix a problem. You don’t need anything fancy to pass your test, just careful building and clear advice.
FAQs
Do all houses need a test?
Not every house needs a test. If you’re building a group of houses that are all the same, then you might only need to test some of them. This is something we help you figure out to make sure your site stays legal.
How long does the test take?
A standard test usually takes about 1 to 2 hours. Larger buildings or complex sites might take longer. We set up quickly, and your results are ready on the same day.
Is it noisy or disruptive?
No, not at all. The biggest noise is just the fan running. For most tests, no one else needs to be on site. The test won’t damage anything or make a mess.
What happens if the test fails?
If your building does not meet the required level, we give you a full list of what went wrong. Then we explain how to fix these leaks. We also offer a retest service with reduced pricing if booked within a few days.
Can you certify my test for Building Control?
Yes. The tests we carry out at Ratio Seven are fully certified and accepted by Building Control in England, Scotland, Wales and Northern Ireland.
If you have other questions, get in touch with us at Ratio Seven. We’re always happy to help builders, developers, or homeowners understand the process.
Work With a UK Air Leakage Testing Specialist
Air leakage testing is a required part of building today. It helps you meet rules, reduce energy use and create more comfortable spaces. By spotting leaks early, you save time, money and problems later.
At Ratio Seven, we offer building air leakage testing across the UK. Whether you’re working on a new home, a whole estate, a commercial unit or a renovation, we can help. Our service is reliable, simple and explained in plain language.
Want to get started with an air test or just need advice about your building? Visit us at Ratio Seven today to speak to our friendly team or book your test online. We’re here to help keep your project on track.





