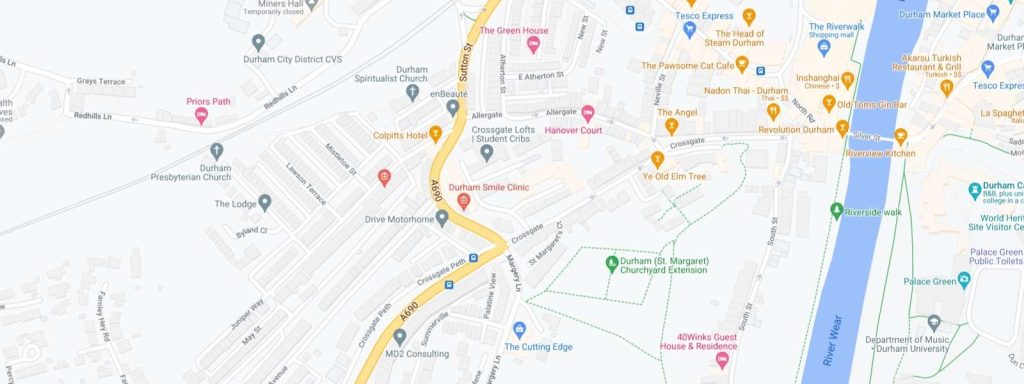Looking for air testing Durham? If you are building a home or are just unsure about whether you need to have an air testing Durham service done, then there are a few things you should know. In this article, we will take a look at why it is important to have a proper air tightness test done on a new build, as well as why you should look into having one done for your current building.
Looking for an Air Permeability test?
Air Permeability testing is an important part of the building regulations. It can be used to measure the energy efficiency of any size structure. The results are often used in SBEM calculations to determine the level of energy efficiency of a building. Using the results of an air permeability test can reduce the amount of energy wasted on air conditioning and heating.
A good air permeability test will be designed to highlight any potential energy efficiency issues. It can be performed as a stand alone study or as a part of an overall energy audit. In order to ensure the results are as accurate as possible, the test may be carried out on a sample of units.
Among the many benefits of performing an air permeability test is that it helps to reduce the C02 emissions associated with heating and cooling a building. A high Durham air testing score can account for up to half of the heat lost from a building.
Why is Airtightness Testing Important in Durham
Airtightness testing is a big part of the UK’s building regulations. It measures how much conditioned and unconditioned air leaks out through gaps in the building fabric. It’s also an important tool to help reduce energy costs and the carbon emissions associated with building construction.
The results are incorporated into calculations that determine the total energy consumption of a new building. A higher level of airtightness means less air escapes and a lower emission rate. This is especially true in the case of newly constructed properties.
As an example, a reading of 5 m3h-1m-2 would be considered a good score. However, a reading of less than three m3h-1m-2 could be a sign that a building is too airtight.
There are a variety of ways to measure the amount of air that leaves or enters a building. One of the simplest is with a blower door. This device forces air through all the openings of the building, allowing you to get a sense of the overall airtightness of the envelope.
How is an Air Tightness Test Performed?
An air tightness test is used to locate air leaks in a building. This helps to reduce energy usage and improve the comfort of occupants. If a building is not airtight, it can lead to excessive heating and energy consumption. A higher rate of air leakage can also cause discomfort to occupants.
Part L of the Building Regulations in England requires that new dwellings meet specific air permeability targets. The minimum target for a newly built house is five m3h-1m-2@50Pa. If the target is lower, then a full building test may be necessary.
The testing process involves installing blower door testing equipment to the external opening. The testing equipment generates a pressure difference, forcing air through the exterior envelope penetrations. The difference in pressure is fed to the testing software which calculates the air leakage.

